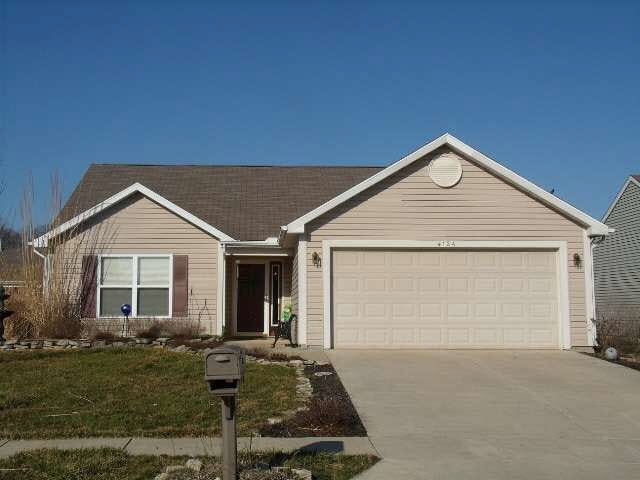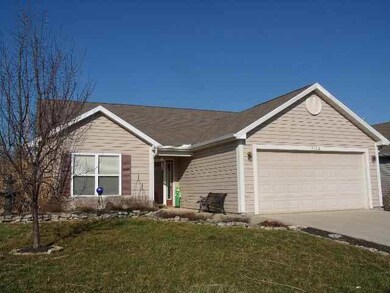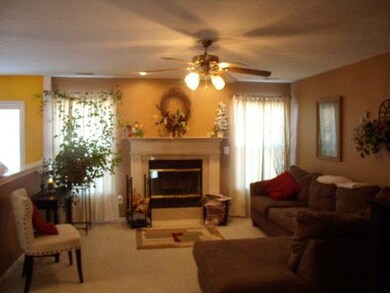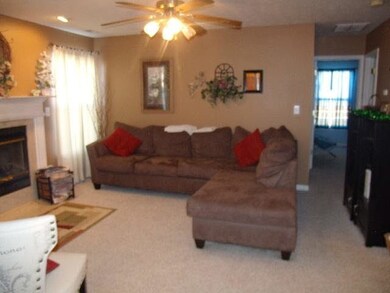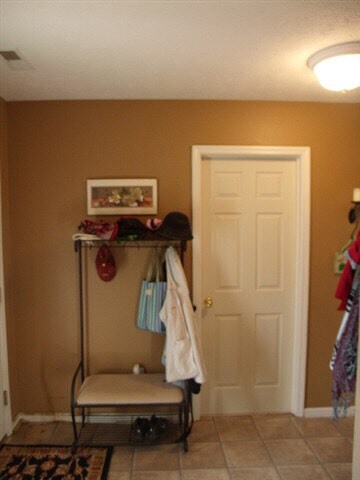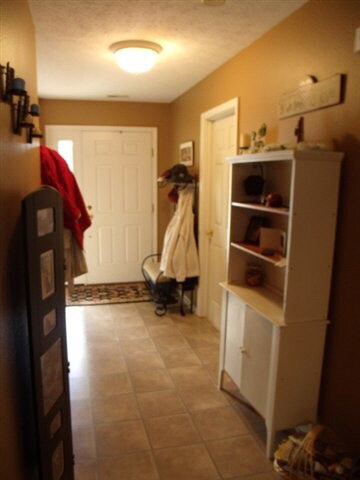
4124 Lofton Dr Lafayette, IN 47909
Highlights
- Ranch Style House
- Patio
- Central Air
- 2 Car Attached Garage
- Entrance Foyer
- 3-minute walk to Sterling Heights Park
About This Home
As of April 2012WELCOMING HOME CHARMING & FUNCTIONAL, MOVE RIGHT IN. GREAT PRICE & CENTRAL LOCATION TO SCHOOLS.
Last Agent to Sell the Property
Emanny Seele
F.C. Tucker/Shook Listed on: 03/13/2012

Home Details
Home Type
- Single Family
Est. Annual Taxes
- $752
Year Built
- Built in 2003
Lot Details
- 6,970 Sq Ft Lot
- Lot Dimensions are 60x125
- Property is Fully Fenced
- Level Lot
HOA Fees
- $7 Monthly HOA Fees
Parking
- 2 Car Attached Garage
- Garage Door Opener
Home Design
- Ranch Style House
- Slab Foundation
- Vinyl Construction Material
Interior Spaces
- 1,214 Sq Ft Home
- Ceiling Fan
- Screen For Fireplace
- Entrance Foyer
- Living Room with Fireplace
- Fire and Smoke Detector
- Disposal
Bedrooms and Bathrooms
- 3 Bedrooms
- 2 Full Bathrooms
Outdoor Features
- Patio
Schools
- Wea Ridge Elementary School
- Mc Cutcheon High School
Utilities
- Central Air
- Radiant Ceiling
Community Details
- Sterling Heights Subdivision
Listing and Financial Details
- Assessor Parcel Number 79-11-17-205-010-000.033
Ownership History
Purchase Details
Home Financials for this Owner
Home Financials are based on the most recent Mortgage that was taken out on this home.Purchase Details
Home Financials for this Owner
Home Financials are based on the most recent Mortgage that was taken out on this home.Purchase Details
Home Financials for this Owner
Home Financials are based on the most recent Mortgage that was taken out on this home.Purchase Details
Purchase Details
Similar Homes in Lafayette, IN
Home Values in the Area
Average Home Value in this Area
Purchase History
| Date | Type | Sale Price | Title Company |
|---|---|---|---|
| Warranty Deed | $147,283 | Springdale Title Llc | |
| Warranty Deed | -- | None Available | |
| Warranty Deed | -- | -- | |
| Warranty Deed | -- | -- | |
| Warranty Deed | -- | -- |
Mortgage History
| Date | Status | Loan Amount | Loan Type |
|---|---|---|---|
| Open | $30,723 | New Conventional | |
| Open | $147,283 | FHA | |
| Closed | $147,283 | FHA | |
| Previous Owner | $99,414 | FHA | |
| Previous Owner | $86,396 | FHA |
Property History
| Date | Event | Price | Change | Sq Ft Price |
|---|---|---|---|---|
| 07/10/2025 07/10/25 | For Sale | $265,000 | +159.8% | $218 / Sq Ft |
| 04/23/2012 04/23/12 | Sold | $102,000 | -2.9% | $84 / Sq Ft |
| 03/26/2012 03/26/12 | Pending | -- | -- | -- |
| 03/13/2012 03/13/12 | For Sale | $105,000 | -- | $86 / Sq Ft |
Tax History Compared to Growth
Tax History
| Year | Tax Paid | Tax Assessment Tax Assessment Total Assessment is a certain percentage of the fair market value that is determined by local assessors to be the total taxable value of land and additions on the property. | Land | Improvement |
|---|---|---|---|---|
| 2024 | $1,891 | $189,100 | $16,000 | $173,100 |
| 2023 | $1,729 | $178,000 | $16,000 | $162,000 |
| 2022 | $1,581 | $158,100 | $16,000 | $142,100 |
| 2021 | $1,335 | $137,100 | $16,000 | $121,100 |
| 2020 | $1,151 | $127,400 | $16,000 | $111,400 |
| 2019 | $1,016 | $118,900 | $16,000 | $102,900 |
| 2018 | $914 | $113,500 | $16,000 | $97,500 |
| 2017 | $850 | $108,100 | $16,000 | $92,100 |
| 2016 | $803 | $106,600 | $16,000 | $90,600 |
| 2014 | $722 | $102,500 | $16,000 | $86,500 |
| 2013 | $637 | $95,300 | $12,000 | $83,300 |
Agents Affiliated with this Home
-
Angela Williams

Seller's Agent in 2025
Angela Williams
F.C. Tucker West Central
(765) 376-4504
41 Total Sales
-
E
Seller's Agent in 2012
Emanny Seele
F.C. Tucker/Shook
-
LuAnn Parker

Buyer's Agent in 2012
LuAnn Parker
Keller Williams Lafayette
(765) 490-0520
200 Total Sales
Map
Source: Indiana Regional MLS
MLS Number: 331708
APN: 79-11-17-205-010.000-033
- 4140 Lofton Dr
- 805 Royce Dr
- 4134 Calder Dr
- 4103 Stergen Dr
- 4522 Chisholm Trail
- 924 N Wagon Wheel Trail
- 914 Braxton Dr N
- 3718 George Washington Rd
- 3920 Pennypackers Mill Rd E
- 211 Mccutcheon Dr
- 70 Mayflower Ct
- 4107 Homerton St
- 11 Mccutcheon Dr
- 904 Brookridge Ct
- 4945 S 100 E
- 1823 Kyverdale Dr
- 4665 S 150 E
- 1709 Stonegate Cir
- 5138 Indigo Ave
- 216 Berwick Dr
