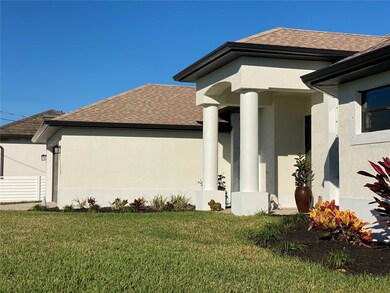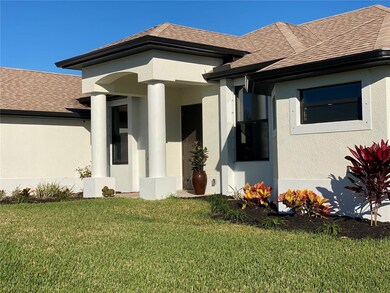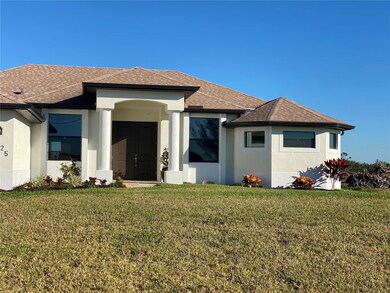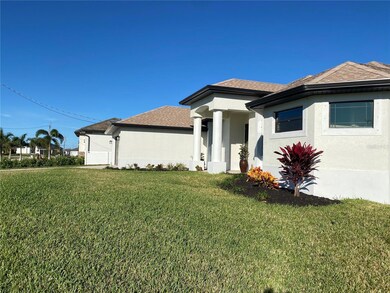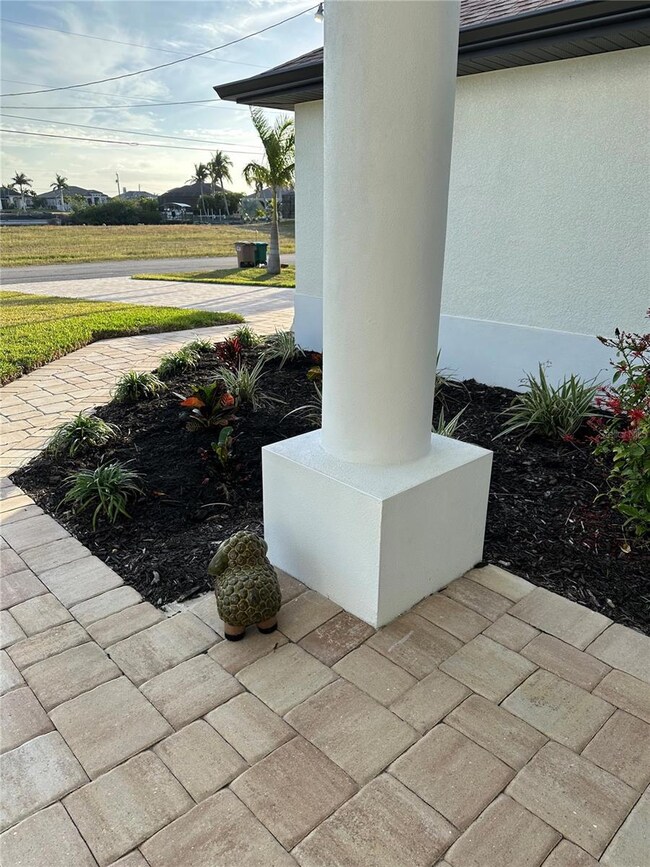
4125 NW 16th Terrace Cape Coral, FL 33993
Burnt Store NeighborhoodEstimated payment $3,570/month
Highlights
- In Ground Pool
- Main Floor Primary Bedroom
- Separate Formal Living Room
- Cape Elementary School Rated A-
- Outdoor Kitchen
- Stone Countertops
About This Home
Why wait for new construction when you can move into this gorgeous home thats less than a year old. This home is located in the highly desirable Northwest area of Cape Coral known as a "Sunny Paradise" and is conveniently located near world-class amenities. This spacious home offers 2453 sqft, 3/4 bedrooms, 3 full bathrooms with one directly off the pool area, large family room, living room, formal dining room, tray ceilings throughout the home, split bedrooms and a 2-car garage. The master bathroom is spacious with dual sinks and a separate shower and tub and 2 closets . Laundry room is off the kitchen and garage. This home has so many extra finishes throughout with beautiful plank tile floors. Walk out your sliding doors to a large pool area with a custom built-in outdoor kitchen with a moveable island for entertaining. Behind this home will be the New High-end community called North Cape Estates and will have a canal and water views just to the back right corner of this property. No HOA fees or lease restrictions!
Listing Agent
PREFERRED SHORE LLC Brokerage Phone: 941-782-0000 License #3503728 Listed on: 10/31/2023

Home Details
Home Type
- Single Family
Est. Annual Taxes
- $643
Year Built
- Built in 2022
Lot Details
- 10,629 Sq Ft Lot
- Lot Dimensions are 85x125
- East Facing Home
- Property is zoned R1-D
Parking
- 2 Car Attached Garage
Home Design
- Slab Foundation
- Shingle Roof
- Block Exterior
- Stucco
Interior Spaces
- 2,453 Sq Ft Home
- Bar Fridge
- Tray Ceiling
- Ceiling Fan
- Sliding Doors
- Family Room
- Separate Formal Living Room
- Formal Dining Room
- Den
- Hurricane or Storm Shutters
Kitchen
- Eat-In Kitchen
- Range<<rangeHoodToken>>
- <<microwave>>
- Dishwasher
- Stone Countertops
- Disposal
Flooring
- Carpet
- Ceramic Tile
Bedrooms and Bathrooms
- 3 Bedrooms
- Primary Bedroom on Main
- Split Bedroom Floorplan
- Walk-In Closet
- 3 Full Bathrooms
Laundry
- Laundry Room
- Dryer
- Washer
Pool
- In Ground Pool
- Saltwater Pool
- Outside Bathroom Access
Outdoor Features
- Outdoor Kitchen
- Outdoor Grill
Utilities
- Central Heating and Cooling System
- Electric Water Heater
- Water Softener
- Cable TV Available
Community Details
- No Home Owners Association
- Cape Coral Subdivision
Listing and Financial Details
- Visit Down Payment Resource Website
- Legal Lot and Block 12 / 5270
- Assessor Parcel Number 36-43-22-C3-05270.0120
Map
Home Values in the Area
Average Home Value in this Area
Tax History
| Year | Tax Paid | Tax Assessment Tax Assessment Total Assessment is a certain percentage of the fair market value that is determined by local assessors to be the total taxable value of land and additions on the property. | Land | Improvement |
|---|---|---|---|---|
| 2024 | $8,743 | $448,647 | $45,483 | $359,032 |
| 2023 | $8,743 | $537,057 | $45,216 | $461,974 |
| 2022 | $643 | $15,950 | $0 | $0 |
| 2021 | $606 | $14,500 | $14,500 | $0 |
| 2020 | $580 | $13,900 | $13,900 | $0 |
| 2019 | $165 | $15,500 | $15,500 | $0 |
| 2018 | $0 | $15,500 | $15,500 | $0 |
| 2017 | $0 | $11,000 | $11,000 | $0 |
| 2016 | $0 | $11,000 | $11,000 | $0 |
| 2015 | -- | $11,600 | $11,600 | $0 |
| 2014 | -- | $9,212 | $9,212 | $0 |
| 2013 | -- | $5,000 | $5,000 | $0 |
Property History
| Date | Event | Price | Change | Sq Ft Price |
|---|---|---|---|---|
| 06/30/2025 06/30/25 | For Sale | $489,000 | -23.0% | $207 / Sq Ft |
| 01/11/2024 01/11/24 | Price Changed | $634,900 | -2.3% | $259 / Sq Ft |
| 12/06/2023 12/06/23 | Price Changed | $649,900 | -2.3% | $265 / Sq Ft |
| 11/27/2023 11/27/23 | Price Changed | $665,500 | -3.5% | $271 / Sq Ft |
| 11/13/2023 11/13/23 | Price Changed | $689,900 | -3.5% | $281 / Sq Ft |
| 10/31/2023 10/31/23 | Price Changed | $715,000 | +900.0% | $291 / Sq Ft |
| 10/31/2023 10/31/23 | For Sale | $71,500 | +286.5% | $29 / Sq Ft |
| 09/23/2019 09/23/19 | Sold | $18,501 | -7.5% | -- |
| 08/24/2019 08/24/19 | Pending | -- | -- | -- |
| 05/08/2019 05/08/19 | For Sale | $20,000 | -- | -- |
Purchase History
| Date | Type | Sale Price | Title Company |
|---|---|---|---|
| Quit Claim Deed | -- | None Available | |
| Warranty Deed | $155,500 | None Available | |
| Warranty Deed | $83,000 | First Cmnty Title Svcs Inc | |
| Warranty Deed | $56,000 | First Cmnty Title Svcs Inc | |
| Warranty Deed | $29,000 | -- |
Mortgage History
| Date | Status | Loan Amount | Loan Type |
|---|---|---|---|
| Open | $100,000 | Credit Line Revolving | |
| Open | $368,000 | New Conventional | |
| Previous Owner | $47,600 | Purchase Money Mortgage |
Similar Homes in Cape Coral, FL
Source: Stellar MLS
MLS Number: A4587352
APN: 36-43-22-C3-05270.0120
- 1702 Old Burnt Store Rd N
- 4201 Gulfstream Pkwy
- 1641 Old Burnt Store Rd N
- 1539 NW 42nd Ave
- 1725 NW 41st Ave
- 1729 NW 41st Ave
- 3914 Gulfstream Pkwy
- 1612 NW 39th Ave
- 1519 NW 41st Place
- 1640 NW 39th Ave
- 1710 NW 42nd Place
- 1636 NW 39th Ave
- 1608 NW 39th Ave
- 1633 NW 43rd Ave
- 1515 NW 41st Place
- 1512 NW 42nd Ave
- 1613 NW 39th Ave
- 1511 Old Burnt Store Rd N
- 1516 Old Burnt Store Rd N
- 1641 NW 39th Ave
- 1539 NW 42nd Ave
- 1419 Old Burnt Store Rd N
- 2202 NW 38th Place
- 1648 NW 37th Ave
- 1307 NW 40th Place
- 1829 NW 37th Place
- 1227 NW 40th Place
- 1231 Old Burnt Store Rd N
- 4406 NW 20th Terrace
- 1857 NW 36th Place
- 1233 NW 37th Ave
- 3405 Gulfstream Pkwy
- 1021 NW 43rd Ave
- 3512 NW 21st St
- 2359 NW 38th Ave
- 2311 NW 37th Ave
- 3914 Kismet Pkwy W
- 1509 NW 33rd Place
- 3400 NW 21st Terrace
- 3218 Gulfstream Pkwy

