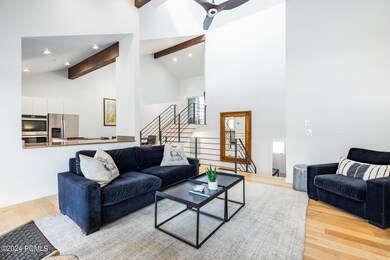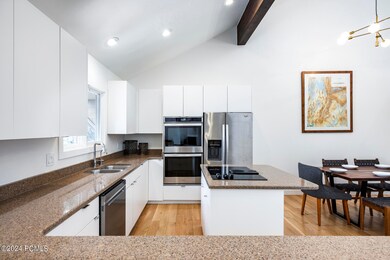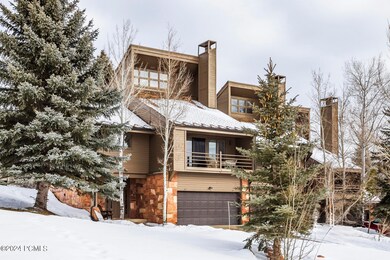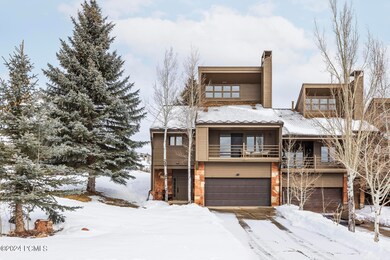
4126 Saddleback Rd Park City, UT 84098
Highlights
- River View
- Open Floorplan
- Contemporary Architecture
- Jeremy Ranch Elementary School Rated A
- Deck
- Vaulted Ceiling
About This Home
As of March 2024Experience the epitome of mountain living in this beautifully remodeled end row townhome, nestled in the sought-after and tranquil Jeremy Ranch neighborhood. With seamless access to Salt Lake City and Kimball Junction while residing in the Park City school district, this residence offers a harmonious blend of luxury and practicality. Immerse yourself in the sophisticated charm of vaulted ceilings, exposed wood beams, and wide plank hardwood floors, complemented by contemporary upgrades throughout. Recent enhancements include a tankless hot water heater, reverse osmosis water filtration, stainless steel appliances, granite and quartz countertops, and wool carpeting. Marvel at adjacent open space and mountain vistas, including Woodward ski run views from two separate covered decks, and a serene pond frequented by local elk, moose, and deer. Walkable access to the fourth tee of the Jeremy Ranch golf course with adjacent open space and trails, further adds to the array of recreational possibilities. A built-in two car garage offers ample room for bikes, ski racks, and gear storage. Perfectly situated for enthusiasts of Park City's vibrant outdoor recreation scene, this turnkey haven beckons you to embrace unparalleled mountain living. Your alpine retreat awaits.
Last Agent to Sell the Property
Summit Sotheby's International Realty License #11503959-SA00 Listed on: 02/22/2024

Last Buyer's Agent
Non Member Licensee
Non Member
Townhouse Details
Home Type
- Townhome
Est. Annual Taxes
- $5,910
Year Built
- Built in 1989 | Remodeled in 2018
Lot Details
- South Facing Home
- Southern Exposure
- Landscaped
HOA Fees
- $424 Monthly HOA Fees
Parking
- 2 Car Attached Garage
- Garage Door Opener
Property Views
- River
- Pond
- Woods
- Trees
- Mountain
- Valley
Home Design
- Contemporary Architecture
- Wood Frame Construction
- Shingle Roof
- Asphalt Roof
- Wood Siding
- Stone Siding
- Concrete Perimeter Foundation
- Stone
Interior Spaces
- 2,184 Sq Ft Home
- Open Floorplan
- Vaulted Ceiling
- Ceiling Fan
- Gas Fireplace
- Great Room
- Formal Dining Room
- Loft
Kitchen
- Breakfast Bar
- <<doubleOvenToken>>
- Electric Range
- Dishwasher
- Kitchen Island
- Granite Countertops
- Disposal
Flooring
- Wood
- Carpet
- Tile
Bedrooms and Bathrooms
- 3 Bedrooms
- Walk-In Closet
- Double Vanity
- Dual Flush Toilets
Laundry
- Laundry Room
- Washer
Home Security
Eco-Friendly Details
- ENERGY STAR Qualified Equipment
Outdoor Features
- Deck
- Outdoor Storage
Utilities
- Humidifier
- Forced Air Heating and Cooling System
- Heating System Uses Natural Gas
- Programmable Thermostat
- Natural Gas Connected
- Tankless Water Heater
- Gas Water Heater
- Water Purifier
- Water Softener is Owned
- High Speed Internet
- Phone Available
- Cable TV Available
Listing and Financial Details
- Assessor Parcel Number Jw-Am-1
Community Details
Overview
- Association fees include cable TV, com area taxes, insurance, maintenance exterior, ground maintenance, management fees, sewer, snow removal, water
- Association Phone (801) 915-1515
- Jeremy Woods Subdivision
Recreation
- Trails
Additional Features
- Common Area
- Fire and Smoke Detector
Ownership History
Purchase Details
Home Financials for this Owner
Home Financials are based on the most recent Mortgage that was taken out on this home.Purchase Details
Home Financials for this Owner
Home Financials are based on the most recent Mortgage that was taken out on this home.Purchase Details
Home Financials for this Owner
Home Financials are based on the most recent Mortgage that was taken out on this home.Purchase Details
Home Financials for this Owner
Home Financials are based on the most recent Mortgage that was taken out on this home.Purchase Details
Home Financials for this Owner
Home Financials are based on the most recent Mortgage that was taken out on this home.Purchase Details
Home Financials for this Owner
Home Financials are based on the most recent Mortgage that was taken out on this home.Similar Homes in Park City, UT
Home Values in the Area
Average Home Value in this Area
Purchase History
| Date | Type | Sale Price | Title Company |
|---|---|---|---|
| Warranty Deed | -- | Real Advantage Title Insurance | |
| Quit Claim Deed | -- | -- | |
| Warranty Deed | -- | Coalition Title Agnecy Inc | |
| Warranty Deed | -- | Metro National Title | |
| Warranty Deed | -- | First American Title | |
| Warranty Deed | -- | First American Title | |
| Quit Claim Deed | -- | First American Title Insuran |
Mortgage History
| Date | Status | Loan Amount | Loan Type |
|---|---|---|---|
| Previous Owner | $100,000 | New Conventional | |
| Previous Owner | $120,000 | New Conventional | |
| Previous Owner | $70,000 | New Conventional | |
| Previous Owner | $609,000 | New Conventional | |
| Previous Owner | $175,000 | New Conventional | |
| Previous Owner | $525,000 | Purchase Money Mortgage | |
| Previous Owner | $210,000 | New Conventional |
Property History
| Date | Event | Price | Change | Sq Ft Price |
|---|---|---|---|---|
| 03/05/2024 03/05/24 | Sold | -- | -- | -- |
| 02/13/2024 02/13/24 | Pending | -- | -- | -- |
| 01/30/2024 01/30/24 | For Sale | $1,150,000 | +31.4% | $527 / Sq Ft |
| 05/05/2021 05/05/21 | Sold | -- | -- | -- |
| 04/21/2021 04/21/21 | Pending | -- | -- | -- |
| 03/22/2021 03/22/21 | For Sale | $875,000 | +20.7% | $360 / Sq Ft |
| 05/02/2018 05/02/18 | Sold | -- | -- | -- |
| 04/05/2018 04/05/18 | Pending | -- | -- | -- |
| 04/02/2018 04/02/18 | For Sale | $725,000 | +42.4% | $398 / Sq Ft |
| 10/06/2017 10/06/17 | Sold | -- | -- | -- |
| 10/06/2017 10/06/17 | Pending | -- | -- | -- |
| 06/01/2017 06/01/17 | For Sale | $509,000 | -- | $280 / Sq Ft |
Tax History Compared to Growth
Tax History
| Year | Tax Paid | Tax Assessment Tax Assessment Total Assessment is a certain percentage of the fair market value that is determined by local assessors to be the total taxable value of land and additions on the property. | Land | Improvement |
|---|---|---|---|---|
| 2023 | $5,910 | $1,032,750 | $0 | $1,032,750 |
| 2022 | $5,950 | $919,100 | $0 | $919,100 |
| 2021 | $5,267 | $707,000 | $345,000 | $362,000 |
| 2020 | $3,066 | $388,850 | $189,750 | $199,100 |
| 2019 | $3,213 | $707,000 | $345,000 | $362,000 |
| 2018 | $1,918 | $232,100 | $143,000 | $89,100 |
| 2017 | $1,234 | $160,600 | $71,500 | $89,100 |
| 2016 | $1,327 | $160,600 | $71,500 | $89,100 |
| 2015 | $1,406 | $160,600 | $0 | $0 |
| 2013 | $1,595 | $171,600 | $0 | $0 |
Agents Affiliated with this Home
-
Brendan Trieb

Seller's Agent in 2024
Brendan Trieb
Summit Sotheby's International Realty
(585) 410-5536
10 in this area
61 Total Sales
-
Christine Grenney

Seller Co-Listing Agent in 2024
Christine Grenney
Summit Sotheby's International Realty
(435) 640-4238
37 in this area
225 Total Sales
-
N
Buyer's Agent in 2024
Non Member Licensee
Non Member
-
B
Seller's Agent in 2021
Brian Lake
Summit Sotheby's International Realty
-
B
Buyer's Agent in 2021
B+RAD Thompson
Coldwell Banker Res - PC 1
-
B
Buyer's Agent in 2021
Bradley Thompson
Summit Sotheby's International Realty (545 Main)
Map
Source: Park City Board of REALTORS®
MLS Number: 12400330
APN: JW-AM-1
- 4042 Saddleback Rd
- 4014 Hidden Cove Rd Unit 11
- 4014 Hidden Cove Rd
- 8680 Saddleback Cir
- 4407 W Jeremy Woods Dr
- 4198 Hilltop Dr
- 8998 Lariat Rd
- 3922 View Pointe Dr
- 3942 View Pointe Dr
- 4070 Rasmussen Rd
- 8791 Northcove Dr Unit 102
- 4414 Hidden Cove Rd
- 4230 Moosehollow Rd
- 4159 Moose Hollow Rd
- 4115 Moosehollow Rd
- 4115 Moose Hollow Rd
- 4170 Moosehollow Rd
- 3605 Wrangler Way






