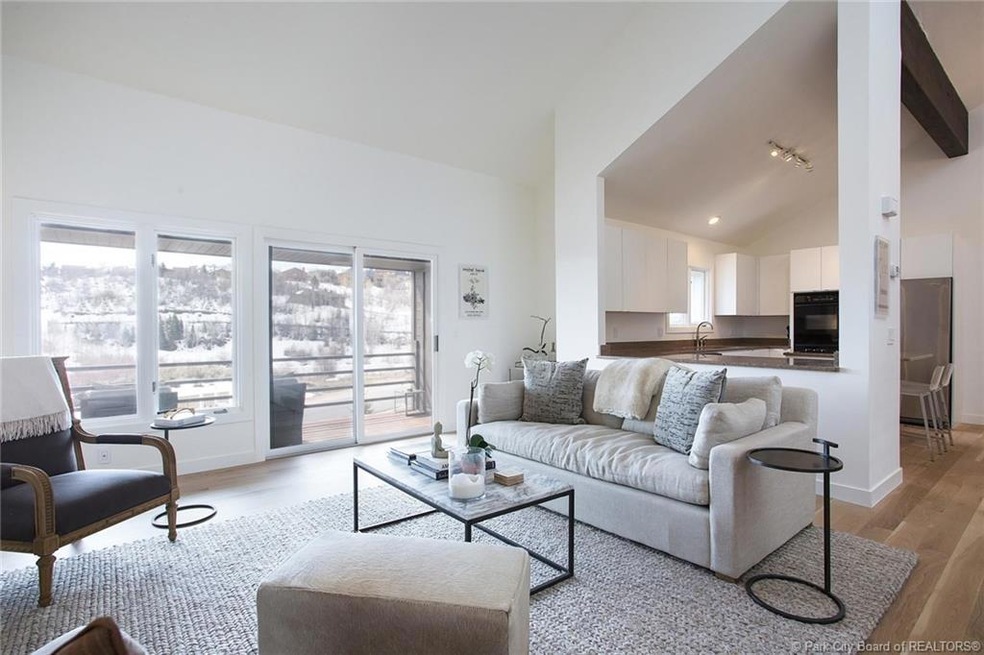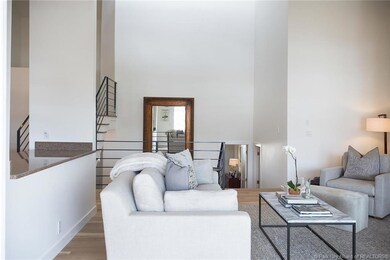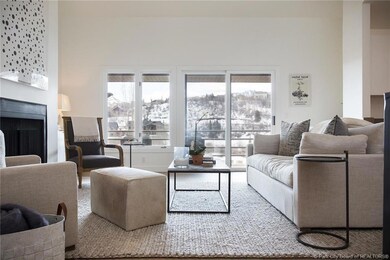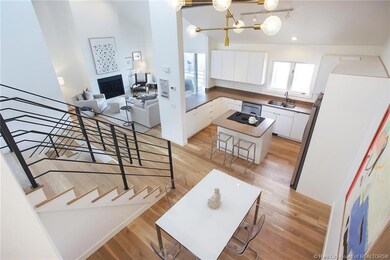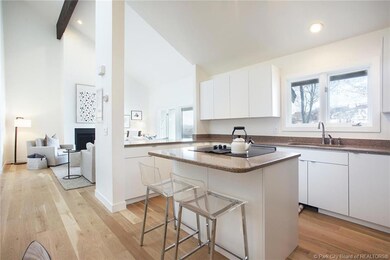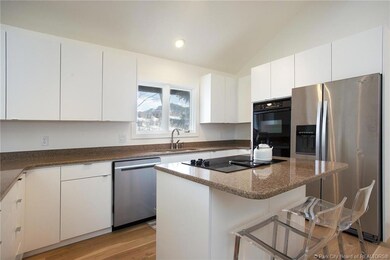
4126 Saddleback Rd Park City, UT 84098
Highlights
- Mountain View
- Contemporary Architecture
- Wood Flooring
- Jeremy Ranch Elementary School Rated A
- Vaulted Ceiling
- Great Room
About This Home
As of March 2024This Jeremy Woods townhome has been remodeled to perfection. New hard wood floors carpet and new railings. This is the look that has become the new mountain modern. All the bathrooms have been completely updated with new tile, lighting, mirrors, vanities and sinks. Light and bright is an understatement. This is an ideal location for Park City and to commute to Salt Lake. Easy to see ready to move in!
Last Agent to Sell the Property
Mark Jacobson
Summit Sotheby's International Realty Listed on: 04/02/2018
Last Buyer's Agent
Tara Williams
Stein Eriksen Realty Group
Townhouse Details
Home Type
- Townhome
Est. Annual Taxes
- $1,234
Year Built
- Built in 1989 | Remodeled in 2018
Lot Details
- South Facing Home
- Southern Exposure
- Landscaped
- Sprinkler System
HOA Fees
- $316 Monthly HOA Fees
Parking
- 2 Car Garage
- Garage Door Opener
Home Design
- Contemporary Architecture
- Mountain Contemporary Architecture
- Wood Frame Construction
- Shingle Roof
- Asphalt Roof
- Wood Siding
- Aluminum Siding
- Stone Siding
- Concrete Perimeter Foundation
- Stone
Interior Spaces
- 1,820 Sq Ft Home
- Central Vacuum
- Vaulted Ceiling
- Gas Fireplace
- Great Room
- Dining Room
- Wood Flooring
- Mountain Views
Kitchen
- Eat-In Kitchen
- Breakfast Bar
- <<doubleOvenToken>>
- Electric Range
- <<microwave>>
- Dishwasher
- Disposal
Bedrooms and Bathrooms
- 3 Bedrooms
Laundry
- Laundry Room
- Washer Hookup
Outdoor Features
- Balcony
- Porch
Utilities
- Forced Air Heating System
- Heating System Uses Natural Gas
- Programmable Thermostat
- Natural Gas Connected
- Private Water Source
- Gas Water Heater
- Water Softener is Owned
- High Speed Internet
- Phone Available
- Cable TV Available
Listing and Financial Details
- Assessor Parcel Number Jw-Am-1
Community Details
Overview
- Association fees include internet, cable TV, com area taxes, insurance, maintenance exterior, ground maintenance, management fees, reserve/contingency fund, snow removal
- Association Phone (801) 915-1515
- Jeremy Woods Subdivision
Amenities
- Common Area
Recreation
- Trails
Ownership History
Purchase Details
Home Financials for this Owner
Home Financials are based on the most recent Mortgage that was taken out on this home.Purchase Details
Home Financials for this Owner
Home Financials are based on the most recent Mortgage that was taken out on this home.Purchase Details
Home Financials for this Owner
Home Financials are based on the most recent Mortgage that was taken out on this home.Purchase Details
Home Financials for this Owner
Home Financials are based on the most recent Mortgage that was taken out on this home.Purchase Details
Home Financials for this Owner
Home Financials are based on the most recent Mortgage that was taken out on this home.Purchase Details
Home Financials for this Owner
Home Financials are based on the most recent Mortgage that was taken out on this home.Similar Homes in Park City, UT
Home Values in the Area
Average Home Value in this Area
Purchase History
| Date | Type | Sale Price | Title Company |
|---|---|---|---|
| Warranty Deed | -- | Real Advantage Title Insurance | |
| Quit Claim Deed | -- | -- | |
| Warranty Deed | -- | Coalition Title Agnecy Inc | |
| Warranty Deed | -- | Metro National Title | |
| Warranty Deed | -- | First American Title | |
| Warranty Deed | -- | First American Title | |
| Quit Claim Deed | -- | First American Title Insuran |
Mortgage History
| Date | Status | Loan Amount | Loan Type |
|---|---|---|---|
| Previous Owner | $100,000 | New Conventional | |
| Previous Owner | $120,000 | New Conventional | |
| Previous Owner | $70,000 | New Conventional | |
| Previous Owner | $609,000 | New Conventional | |
| Previous Owner | $175,000 | New Conventional | |
| Previous Owner | $525,000 | Purchase Money Mortgage | |
| Previous Owner | $210,000 | New Conventional |
Property History
| Date | Event | Price | Change | Sq Ft Price |
|---|---|---|---|---|
| 03/05/2024 03/05/24 | Sold | -- | -- | -- |
| 02/13/2024 02/13/24 | Pending | -- | -- | -- |
| 01/30/2024 01/30/24 | For Sale | $1,150,000 | +31.4% | $527 / Sq Ft |
| 05/05/2021 05/05/21 | Sold | -- | -- | -- |
| 04/21/2021 04/21/21 | Pending | -- | -- | -- |
| 03/22/2021 03/22/21 | For Sale | $875,000 | +20.7% | $360 / Sq Ft |
| 05/02/2018 05/02/18 | Sold | -- | -- | -- |
| 04/05/2018 04/05/18 | Pending | -- | -- | -- |
| 04/02/2018 04/02/18 | For Sale | $725,000 | +42.4% | $398 / Sq Ft |
| 10/06/2017 10/06/17 | Sold | -- | -- | -- |
| 10/06/2017 10/06/17 | Pending | -- | -- | -- |
| 06/01/2017 06/01/17 | For Sale | $509,000 | -- | $280 / Sq Ft |
Tax History Compared to Growth
Tax History
| Year | Tax Paid | Tax Assessment Tax Assessment Total Assessment is a certain percentage of the fair market value that is determined by local assessors to be the total taxable value of land and additions on the property. | Land | Improvement |
|---|---|---|---|---|
| 2023 | $5,910 | $1,032,750 | $0 | $1,032,750 |
| 2022 | $5,950 | $919,100 | $0 | $919,100 |
| 2021 | $5,267 | $707,000 | $345,000 | $362,000 |
| 2020 | $3,066 | $388,850 | $189,750 | $199,100 |
| 2019 | $3,213 | $707,000 | $345,000 | $362,000 |
| 2018 | $1,918 | $232,100 | $143,000 | $89,100 |
| 2017 | $1,234 | $160,600 | $71,500 | $89,100 |
| 2016 | $1,327 | $160,600 | $71,500 | $89,100 |
| 2015 | $1,406 | $160,600 | $0 | $0 |
| 2013 | $1,595 | $171,600 | $0 | $0 |
Agents Affiliated with this Home
-
Brendan Trieb

Seller's Agent in 2024
Brendan Trieb
Summit Sotheby's International Realty
(585) 410-5536
10 in this area
61 Total Sales
-
Christine Grenney

Seller Co-Listing Agent in 2024
Christine Grenney
Summit Sotheby's International Realty
(435) 640-4238
37 in this area
225 Total Sales
-
N
Buyer's Agent in 2024
Non Member Licensee
Non Member
-
B
Seller's Agent in 2021
Brian Lake
Summit Sotheby's International Realty
-
B
Buyer's Agent in 2021
B+RAD Thompson
Coldwell Banker Res - PC 1
-
B
Buyer's Agent in 2021
Bradley Thompson
Summit Sotheby's International Realty (545 Main)
Map
Source: Park City Board of REALTORS®
MLS Number: 11803088
APN: JW-AM-1
- 4042 Saddleback Rd
- 4014 Hidden Cove Rd Unit 11
- 4014 Hidden Cove Rd
- 8680 Saddleback Cir
- 4407 W Jeremy Woods Dr
- 4198 Hilltop Dr
- 8998 Lariat Rd
- 3922 View Pointe Dr
- 3942 View Pointe Dr
- 4070 Rasmussen Rd
- 8791 Northcove Dr Unit 102
- 4414 Hidden Cove Rd
- 4230 Moosehollow Rd
- 4159 Moose Hollow Rd
- 4115 Moosehollow Rd
- 4115 Moose Hollow Rd
- 4170 Moosehollow Rd
- 3605 Wrangler Way
