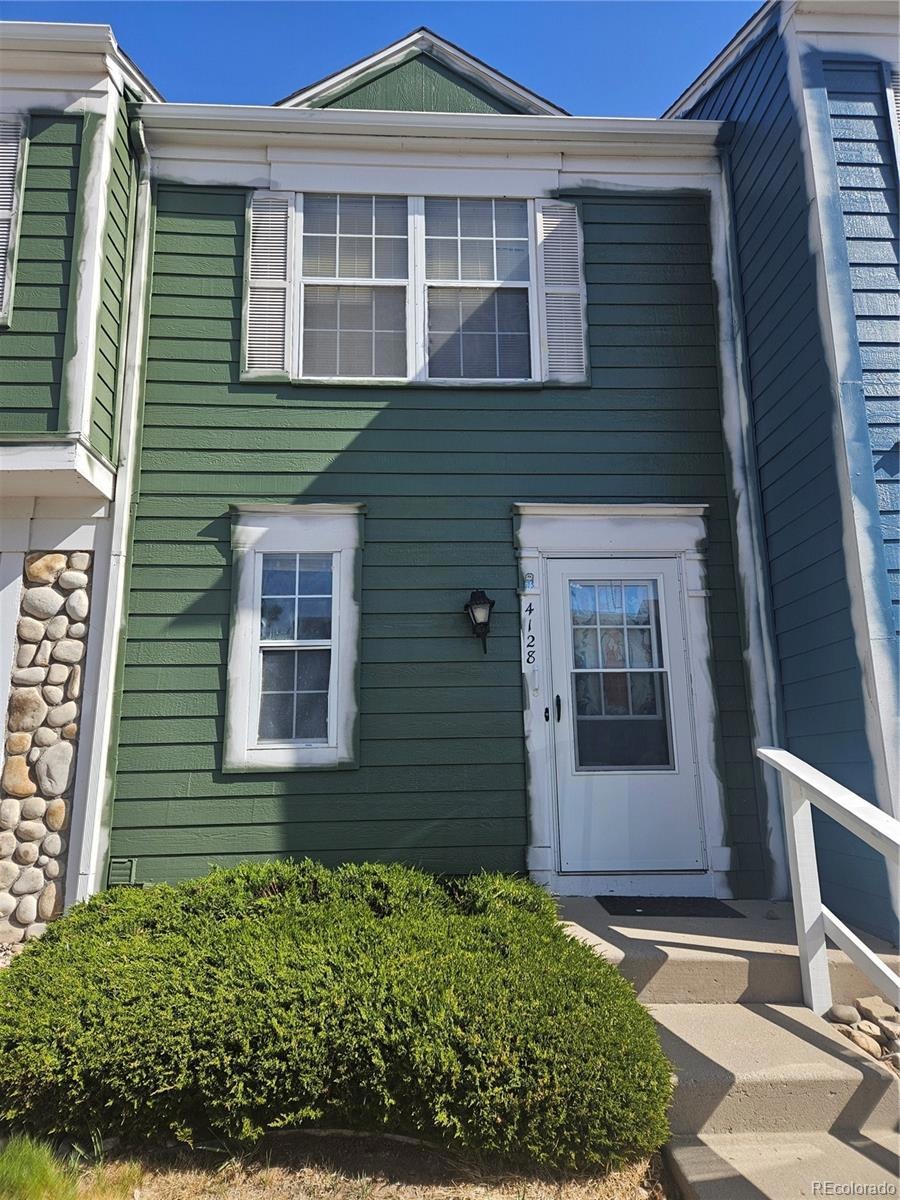
4128 Charleston Dr Colorado Springs, CO 80916
Southborough NeighborhoodEstimated payment $1,800/month
Highlights
- Popular Property
- No Units Above
- Laundry Room
- Outdoor Pool
- Patio
- Forced Air Heating and Cooling System
About This Home
Charming Townhouse with Strong Investment Potential
Welcome to 4128 Charleston Drive—a versatile 2-bedroom, 1-bathroom townhouse in the desirable Sunstone Subdivision of southeast Colorado Springs. Whether you're an investor looking for reliable rental income or a future owner-occupant planning ahead, this well-maintained home offers excellent value and flexibility.
Spanning 1,036 square feet across two levels, the layout features a spacious living room, fireplace, and a private deck with storage—perfect for relaxing or entertaining. Forced air heating and durable hardboard exterior ensure everyday convenience and low maintenance.
Currently tenant-occupied with a lease in place through July 2026, this property delivers steady income and peace of mind for investors. For buyers planning a move down the line, it offers the rare opportunity to secure a home today in a growing market—and move in later with equity already building.
Located in Harrison School District No. 2, close to local schools, parks, and commuter routes, 4128 Charleston Drive is a smart buy in any scenario.
Listing Agent
Orchard Brokerage LLC Brokerage Email: chris.wardrep@orchard.com,720-552-5826 License #100101054 Listed on: 06/16/2025

Townhouse Details
Home Type
- Townhome
Est. Annual Taxes
- $773
Year Built
- Built in 1984
Lot Details
- No Units Above
- No Units Located Below
- Two or More Common Walls
HOA Fees
- $268 Monthly HOA Fees
Home Design
- Frame Construction
- Composition Roof
- Wood Siding
Interior Spaces
- 1,036 Sq Ft Home
- 2-Story Property
- Family Room with Fireplace
- Laundry Room
Bedrooms and Bathrooms
- 2 Bedrooms
- 1 Full Bathroom
Parking
- 1 Parking Space
- Driveway
Outdoor Features
- Outdoor Pool
- Patio
Schools
- Giberson Elementary School
- Panorama Middle School
- Sierra High School
Utilities
- Forced Air Heating and Cooling System
Listing and Financial Details
- Assessor Parcel Number 64352-14-113
Community Details
Overview
- Association fees include exterior maintenance w/out roof, insurance, ground maintenance, maintenance structure, sewer, snow removal, trash, water
- 10 Units
- Sunstone HOA, Phone Number (719) 473-5000
- Sunstone Subdivision
Recreation
- Community Pool
Pet Policy
- Dogs and Cats Allowed
Map
Home Values in the Area
Average Home Value in this Area
Tax History
| Year | Tax Paid | Tax Assessment Tax Assessment Total Assessment is a certain percentage of the fair market value that is determined by local assessors to be the total taxable value of land and additions on the property. | Land | Improvement |
|---|---|---|---|---|
| 2025 | $773 | $17,520 | -- | -- |
| 2024 | $563 | $17,270 | $3,820 | $13,450 |
| 2023 | $563 | $17,270 | $3,820 | $13,450 |
| 2022 | $567 | $10,510 | $2,540 | $7,970 |
| 2021 | $605 | $10,810 | $2,610 | $8,200 |
| 2020 | $470 | $7,220 | $1,360 | $5,860 |
| 2019 | $456 | $7,220 | $1,360 | $5,860 |
| 2018 | $321 | $4,890 | $1,010 | $3,880 |
| 2017 | $245 | $4,890 | $1,010 | $3,880 |
| 2016 | $259 | $4,850 | $880 | $3,970 |
| 2015 | $259 | $4,850 | $880 | $3,970 |
| 2014 | $273 | $5,060 | $880 | $4,180 |
Property History
| Date | Event | Price | Change | Sq Ft Price |
|---|---|---|---|---|
| 07/16/2025 07/16/25 | Price Changed | $264,999 | 0.0% | $256 / Sq Ft |
| 06/19/2025 06/19/25 | For Sale | $265,000 | -- | $256 / Sq Ft |
Purchase History
| Date | Type | Sale Price | Title Company |
|---|---|---|---|
| Deed | -- | -- |
Mortgage History
| Date | Status | Loan Amount | Loan Type |
|---|---|---|---|
| Closed | $50,280 | VA |
About the Listing Agent

With 25+ years of experience in the real estate industry, I have established myself as a trusted and knowledgeable agent committed to delivering exceptional service to both buyers and sellers. My extensive market expertise, coupled with a deep understanding of local trends and property values, allows me to provide insightful guidance and strategic advice. I pride myself on my strong negotiation skills, attention to detail, and personalized approach, ensuring that every client’s unique needs and
Chris' Other Listings
Source: REcolorado®
MLS Number: 5119291
APN: 64352-14-113
- 4054 Charleston Dr
- 4349 Charleston Dr
- 3057 Starlight Cir
- 3064 Starlight Cir
- 4139 Morley Cir
- 2785 Monica Dr W
- 4055 Morley Dr
- 4082 Warthog Heights
- 3205 Thunderchief Heights
- 2575 Bellamy St
- 3370 Amberwick Ct
- 4291 Deerfield Hills Rd
- 4207 Deerfield Hills Rd
- 4443 Berryknoll Dr
- 4211 Deerfield Hills Rd
- 3402 Springnite Dr
- 4460 Monica Dr
- 2565 Anjelina Cir W
- 4530 Melville Dr
- 4465 London Ln
- 2875 Wyatt St
- 2910 Monica Dr W
- 4095 London Ln
- 4518 Wordsworth Cir S
- 2530 Cather Ave
- 3885 Lakehurst Dr
- 3860 Patrick Dr
- 4510 Lamplighter Cir
- 3340 Galleria Terrace
- 2728 Sierra Springs Dr
- 4797 Live Oak Dr
- 3340 Bridgewater Dr
- 3030 Harpy Grove
- 2715 Bentley Point
- 2449 Lexington Village Ln
- 2609 Granada Dr
- 4965 Painted Sky View
- 3417 Grey Owl Point
- 4363 Hunting Meadows Cir
- 2129 Delta Dr
