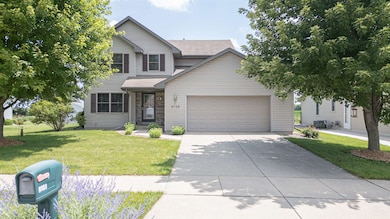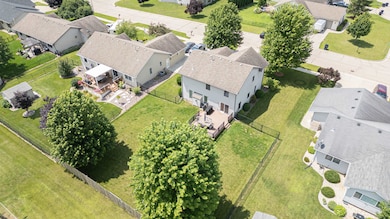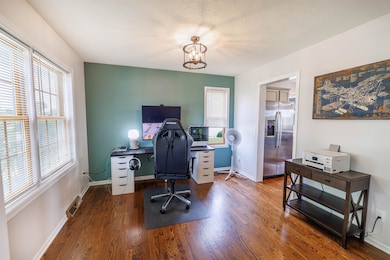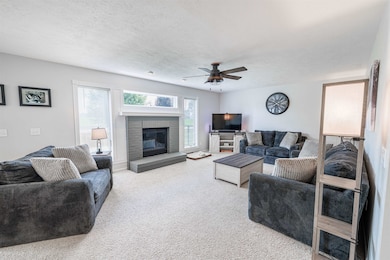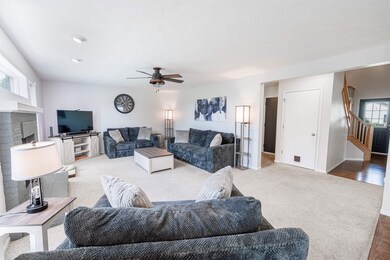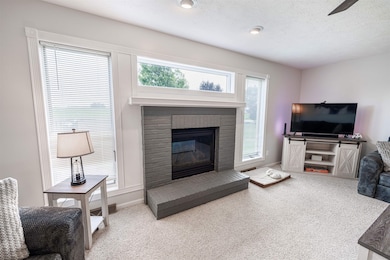
4128 Hawkridge Dr Janesville, WI 53546
Estimated payment $2,966/month
Highlights
- Open Floorplan
- Contemporary Architecture
- Wood Flooring
- Deck
- Recreation Room
- Fenced Yard
About This Home
This thoughtfully designed 4-bedroom, 4-bath home located in Milton School District! This home offers an open floor plan featuring a formal dining room, spacious kitchen/living area with a gas fireplace, all overlooking a new composite deck, plus a fully fenced yard with country views. The generously sized primary suite includes a private en suite bath and a walk-in closet. The finished lower level expands the living space with an additional family room, full bathroom, and cute nook. Garage is all set with charging station for an electric car.
Listing Agent
Century 21 Affiliated Brokerage Phone: 608-756-4196 License #67045-94 Listed on: 07/15/2025

Home Details
Home Type
- Single Family
Est. Annual Taxes
- $6,345
Year Built
- Built in 2005
Lot Details
- 0.26 Acre Lot
- Fenced Yard
- Level Lot
Home Design
- Contemporary Architecture
- Poured Concrete
- Vinyl Siding
Interior Spaces
- 2-Story Property
- Open Floorplan
- Gas Fireplace
- Recreation Room
- Wood Flooring
- Finished Basement
- Basement Fills Entire Space Under The House
- Laundry on main level
Kitchen
- Breakfast Bar
- Oven or Range
- Microwave
- Dishwasher
- Disposal
Bedrooms and Bathrooms
- 4 Bedrooms
- Walk-In Closet
- Primary Bathroom is a Full Bathroom
- Bathtub
- Walk-in Shower
Parking
- 2 Car Attached Garage
- Garage Door Opener
- Driveway Level
Outdoor Features
- Deck
Schools
- Harmony Elementary School
- Milton Middle School
- Milton High School
Utilities
- Forced Air Cooling System
- High Speed Internet
- Cable TV Available
Map
Home Values in the Area
Average Home Value in this Area
Tax History
| Year | Tax Paid | Tax Assessment Tax Assessment Total Assessment is a certain percentage of the fair market value that is determined by local assessors to be the total taxable value of land and additions on the property. | Land | Improvement |
|---|---|---|---|---|
| 2021 | $5,791 | $256,100 | $28,900 | $227,200 |
| 2020 | $5,895 | $256,100 | $28,900 | $227,200 |
| 2019 | $5,694 | $256,100 | $28,900 | $227,200 |
| 2018 | $4,817 | $193,200 | $29,900 | $163,300 |
| 2017 | $4,793 | $193,200 | $29,900 | $163,300 |
| 2016 | $4,847 | $193,200 | $29,900 | $163,300 |
| 2015 | $4,421 | $193,200 | $29,900 | $163,300 |
| 2014 | $4,592 | $193,200 | $29,900 | $163,300 |
| 2013 | $4,592 | $193,200 | $29,900 | $163,300 |
Property History
| Date | Event | Price | Change | Sq Ft Price |
|---|---|---|---|---|
| 07/15/2025 07/15/25 | For Sale | $439,900 | +17.3% | $153 / Sq Ft |
| 08/31/2023 08/31/23 | Sold | $375,000 | 0.0% | $131 / Sq Ft |
| 07/25/2023 07/25/23 | Pending | -- | -- | -- |
| 07/25/2023 07/25/23 | Price Changed | $375,000 | -1.3% | $131 / Sq Ft |
| 07/06/2023 07/06/23 | For Sale | $380,000 | +1.3% | $132 / Sq Ft |
| 05/25/2023 05/25/23 | Off Market | $375,000 | -- | -- |
| 08/27/2021 08/27/21 | Sold | $320,000 | 0.0% | $101 / Sq Ft |
| 07/30/2021 07/30/21 | Price Changed | $320,000 | -5.9% | $101 / Sq Ft |
| 07/23/2021 07/23/21 | Price Changed | $339,900 | -2.9% | $107 / Sq Ft |
| 07/19/2021 07/19/21 | For Sale | $349,900 | +75.0% | $110 / Sq Ft |
| 03/21/2016 03/21/16 | Sold | $200,000 | -2.4% | $96 / Sq Ft |
| 02/05/2016 02/05/16 | Pending | -- | -- | -- |
| 01/12/2016 01/12/16 | For Sale | $205,000 | -- | $98 / Sq Ft |
Purchase History
| Date | Type | Sale Price | Title Company |
|---|---|---|---|
| Warranty Deed | $320,000 | None Available | |
| Warranty Deed | $200,000 | -- | |
| Warranty Deed | $193,900 | None Available |
Mortgage History
| Date | Status | Loan Amount | Loan Type |
|---|---|---|---|
| Open | $304,000 | New Conventional | |
| Previous Owner | $26,000 | New Conventional | |
| Previous Owner | $200,000 | VA | |
| Previous Owner | $178,698 | FHA | |
| Previous Owner | $195,455 | FHA | |
| Previous Owner | $38,780 | Stand Alone Second | |
| Previous Owner | $38,780 | Stand Alone Second | |
| Previous Owner | $155,120 | New Conventional |
Similar Homes in Janesville, WI
Source: South Central Wisconsin Multiple Listing Service
MLS Number: 2004510
APN: 241-0209300081
- 4442 Hawkridge Ct
- 4210 E Kingsford Dr
- 4601 N Coquette Dr
- 5112 E Rotamer Rd
- 4416 Scottys Dr
- 3831 Avery Ln
- 3813 Avery Ln
- 3811 Avery Ln
- 3922 Capella Dr
- 4303 Dublin Dr
- 3127 Mccann Dr
- 3753 Bluewing Place
- 3120 Emerald Dr
- 3767 Newcastle Dr
- 3753 Newcastle Dr
- 3751 Newcastle Dr
- 3711 Newcastle Dr
- 3709 Newcastle Dr
- 4338 Sandstone Dr
- 4017 Sandhill Dr
- 4202 Greenbriar Dr
- 1717 Green Forest Run
- 3121 Village Ct
- 876 Chapel Dr
- 826 Alpine Dr
- 865-851 Arthur Dr Unit 103A-ADA
- 865-851 Arthur Dr Unit 105A
- 618 Mary Ln
- 2107 Newman St
- 1601 N Randall Ave
- 1601 N Randall Ave Unit 44
- 1601 N Randall Ave Unit 18
- 1937 Alden Rd Unit F
- 1913 Alden Rd Unit H
- 1315 Woodman Rd
- 1914 Eastwood Ave
- 3007-3107 Palmer Dr
- 2727 Park Place Ln
- 701-711 Myrtle Way
- 800 Myrtle Way

