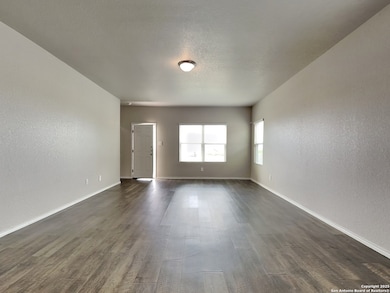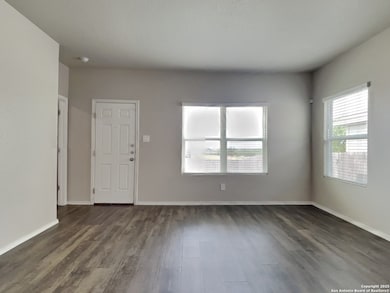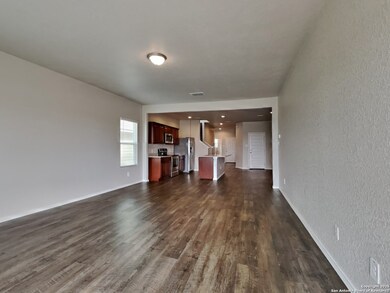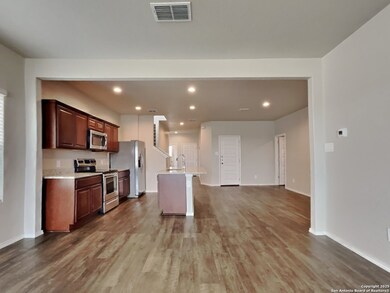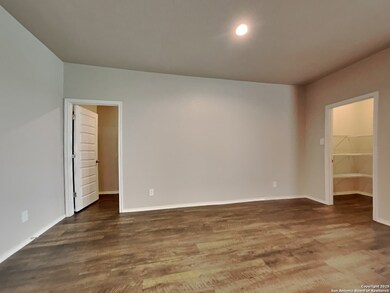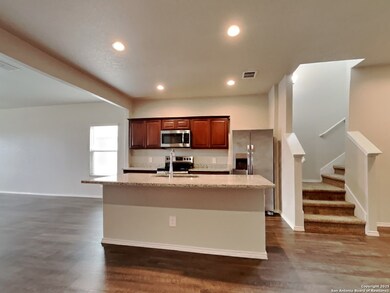4129 Asher Alley Saint Hedwig, TX 78152
Far Southeast Side NeighborhoodHighlights
- Loft
- Central Heating and Cooling System
- Carpet
About This Home
MOVE-IN SPECIAL! *2ND MONTH'S RENT IS FREE AND MOVE-IN AND APPLICATION FEE CREDIT WITH DEPOSIT BY 11/21/25* SPLIT THE PAYMENT - Reserve your new home by paying half of your security deposit now, with the remaining balance due before move-in. Discover the perfect blend of space and convenience in this stunning 4-bedroom, 2.5-bathroom home, offering 2,347 sq ft of modern living space. Step inside to a bright and cozy living area, perfect for relaxing and entertaining. The kitchen is equipped with a full suite of stainless steel appliances and abundant wood cabinetry for all your storage needs. The spacious, fenced backyard offers a private oasis for outdoor activities and relaxation. You'll also appreciate the attached 2-car garage and the convenience of washer/dryer hookups. Nestled in the Scott Hollow community, this home provides a serene retreat with easy access to I-10, putting you just minutes away from everything you need. Schedule a tour today!
Home Details
Home Type
- Single Family
Est. Annual Taxes
- $5,361
Year Built
- Built in 2021
Parking
- 2 Car Garage
Home Design
- Brick Exterior Construction
Interior Spaces
- 2,344 Sq Ft Home
- 2-Story Property
- Window Treatments
- Loft
- Game Room
- Washer Hookup
Kitchen
- Stove
- Dishwasher
- Disposal
Flooring
- Carpet
- Vinyl
Bedrooms and Bathrooms
- 4 Bedrooms
Schools
- E Central Middle School
- E Central High School
Additional Features
- 4,792 Sq Ft Lot
- Central Heating and Cooling System
Community Details
- Scott Hollow Subdivision
Listing and Financial Details
- Assessor Parcel Number 050874060740
Map
Source: San Antonio Board of REALTORS®
MLS Number: 1922759
APN: 05087-406-0740
- 3932 Abbott Pass
- 3928 Abbott Pass
- 3924 Abbott Pass
- 3925 Abbott Pass
- 13008 Lineberry Ln
- 4250 Fort Palmer Blvd
- 13012 Lineberry Ln
- 4051 Fort Palmer Blvd
- 3921 Asher Alley
- 3916 Asher Alley
- 13060 Kalinoski
- 3857 Ivy Path
- 4414 Lake Ritter St
- 13218 Desana Springs
- 13012 Heathers Sun
- 4538 Heathers Rose
- 13115 Heathers Reef
- 13039 Heathers Sun
- Tilley Plan at Spring Grove - Belmar Collection
- Avas Plan at Spring Grove - Stonehill Collection
- 4203 Asher Alley
- 4215 Asher Alley
- 12904 Candace Way
- 4105 Asher Alley
- 12920 Candace Way
- 13121 Candace Way
- 3921 Abbott Pass Unit 102
- 13128 Candace Way
- 3912 Abbott Pass
- 13011 Lineberry Ln
- 13018 Candace Way
- 3903 Abbott Pass Unit 102
- 4229 Fort Palmer Blvd
- 4119 Ivy Path
- 3850 Abbott Pass Unit 102
- 3932 Asher Alley
- 13021 Kalinoski
- 12904 Liam Ct
- 4034 Fort Palmer Blvd
- 13060 Kalinoski

