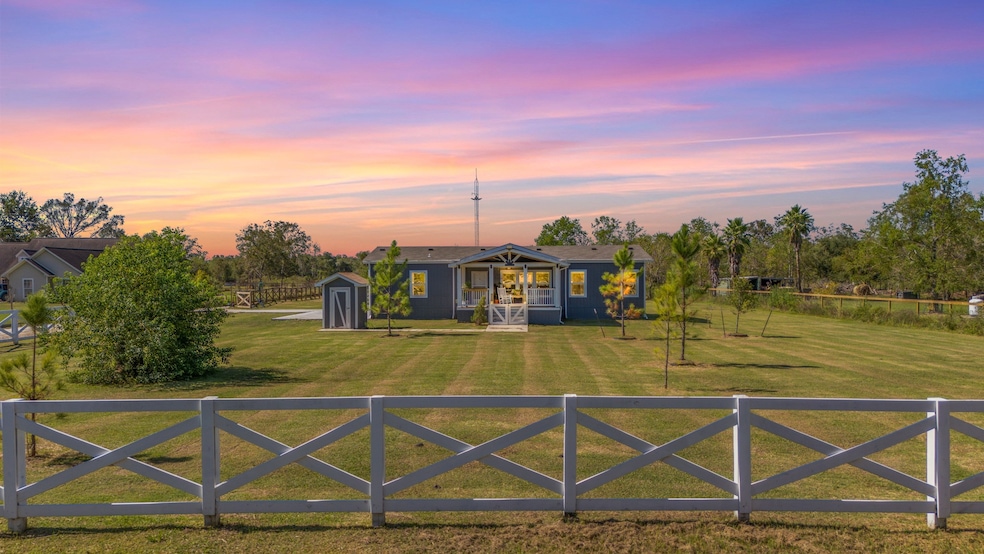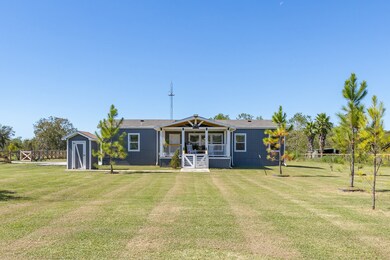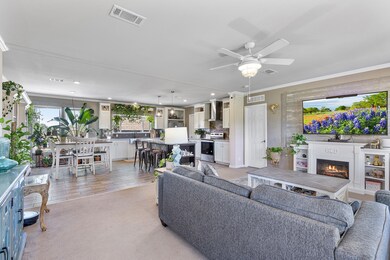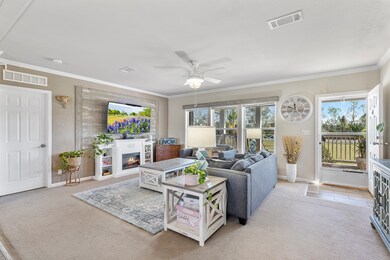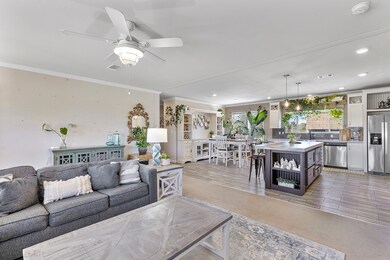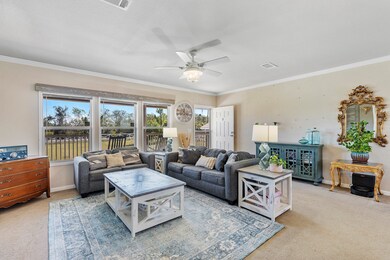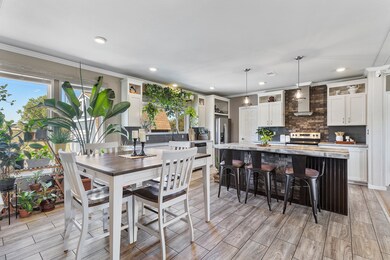
Highlights
- Parking available for a boat
- Deck
- Covered patio or porch
- 1.29 Acre Lot
- Home Office
- Walk-In Pantry
About This Home
As of December 2024Welcome to this beautiful 2021-built home on a sprawling unrestricted 1.29-acre lot. Enjoy your morning coffee and sunrises from the spacious covered front porch. This smart home offers seamless connectivity and a spacious open living area adorned with crown molding. The chef’s kitchen features a large center island with breakfast bar, 42-inch cabinets with top display, ample counter space, and a giant walk-in pantry. The primary suite is a true retreat with a trayed ceiling, a massive walk-in closet with a barn door, and a luxurious bathroom complete with double sinks, separate vanity area, walk-in shower, and vintage style soaking tub. The additional bedrooms are spacious with walk-in closets, and the utility room/ mud room provides space for an extra fridge or freezer. Outside, the manicured acreage is ready for endless outdoor activities. Low Tax rate, No HOA or Maintenance fees. Don’t miss the chance to make this exceptional property your new home—schedule a showing today!
Last Agent to Sell the Property
Patrick Poteet Properties License #0417411 Listed on: 10/29/2024
Property Details
Home Type
- Manufactured Home
Est. Annual Taxes
- $2,341
Year Built
- Built in 2021
Lot Details
- 1.29 Acre Lot
- Back Yard Fenced
- Cleared Lot
Home Design
- Pillar, Post or Pier Foundation
- Block Foundation
- Composition Roof
- Wood Siding
- Vinyl Siding
Interior Spaces
- 1,780 Sq Ft Home
- 1-Story Property
- Crown Molding
- Ceiling Fan
- Entrance Foyer
- Family Room Off Kitchen
- Combination Kitchen and Dining Room
- Home Office
- Utility Room
- Washer and Electric Dryer Hookup
Kitchen
- Breakfast Bar
- Walk-In Pantry
- Electric Oven
- Electric Range
Flooring
- Carpet
- Tile
- Vinyl
Bedrooms and Bathrooms
- 3 Bedrooms
- 2 Full Bathrooms
- Double Vanity
- Single Vanity
- Soaking Tub
- <<tubWithShowerToken>>
- Separate Shower
Parking
- Electric Vehicle Home Charger
- Parking available for a boat
Eco-Friendly Details
- Energy-Efficient Thermostat
Outdoor Features
- Deck
- Covered patio or porch
- Shed
Schools
- Roy J. Wollam Elementary School
- Santa Fe Junior High School
- Santa Fe High School
Utilities
- Central Heating and Cooling System
- Programmable Thermostat
- Well
- Aerobic Septic System
Community Details
- Stewart Acres Subdivision
Listing and Financial Details
- Exclusions: Solar Aray
Similar Homes in Alvin, TX
Home Values in the Area
Average Home Value in this Area
Property History
| Date | Event | Price | Change | Sq Ft Price |
|---|---|---|---|---|
| 12/04/2024 12/04/24 | Sold | -- | -- | -- |
| 11/05/2024 11/05/24 | Pending | -- | -- | -- |
| 10/29/2024 10/29/24 | For Sale | $299,000 | -- | $168 / Sq Ft |
Tax History Compared to Growth
Agents Affiliated with this Home
-
Patrick Poteet

Seller's Agent in 2024
Patrick Poteet
Patrick Poteet Properties
(281) 324-1714
1 in this area
98 Total Sales
-
Martha Deochoa
M
Buyer's Agent in 2024
Martha Deochoa
EP Marquis Realty Inc
(915) 240-2393
1 in this area
29 Total Sales
Map
Source: Houston Association of REALTORS®
MLS Number: 44640980
- 2.8ac Avenue G
- 3738 Avenue D
- 17229 E Highway 6
- 16941 Cowan Rd
- 16907 Park St
- 17335 Auction Barn Rd
- 19650 Webb Rd
- 1819 Rymal Ranch Rd
- 0000 Cowan Rd
- 4308 Singletary Rd
- 18501 E Highway 6
- 16411 Halfmoon W
- 18810 Dunbar Cir
- 4721 Singletary Rd
- 17207 McDonald Rd
- TBD Rymal Ranch Rd
- LOT 33 Rymal Ranch Rd
- 1720 Dahlstrom Rd
- 1403 Algoa Friendswood Rd
- 18806 Mckay Rd
