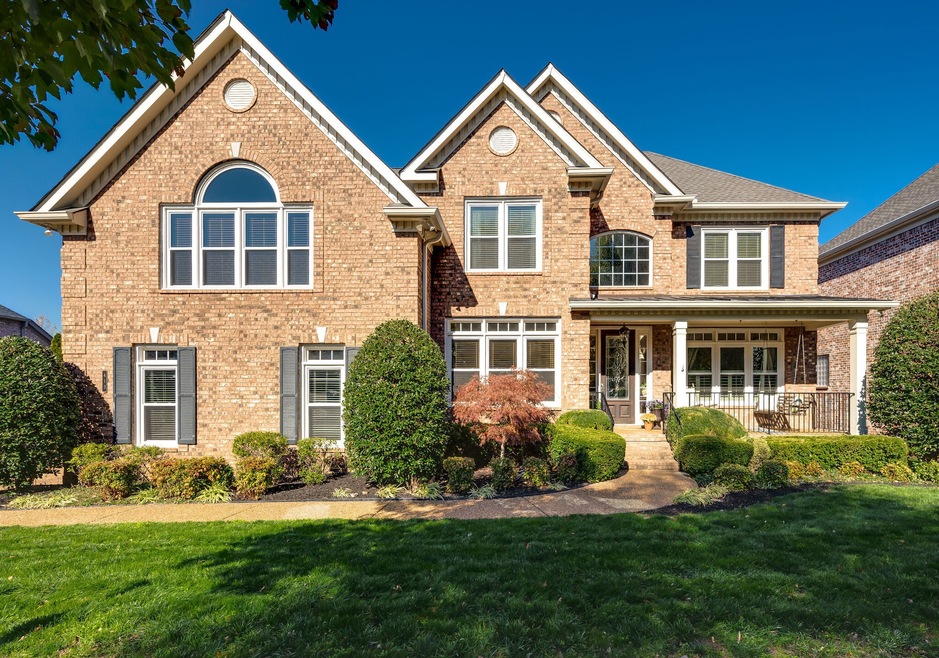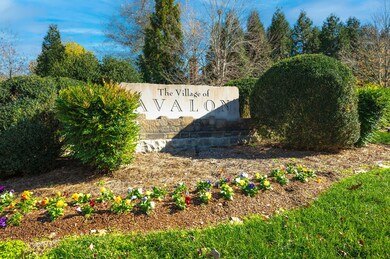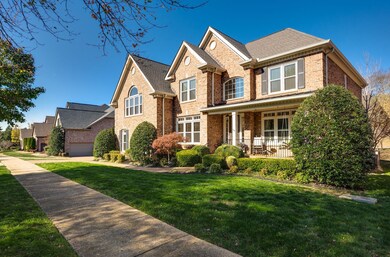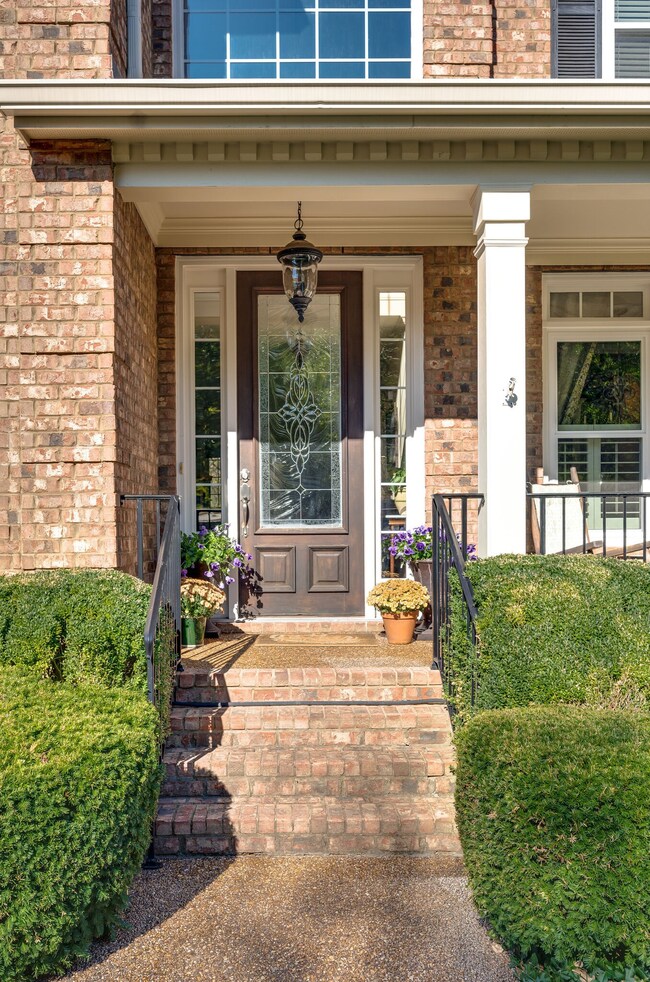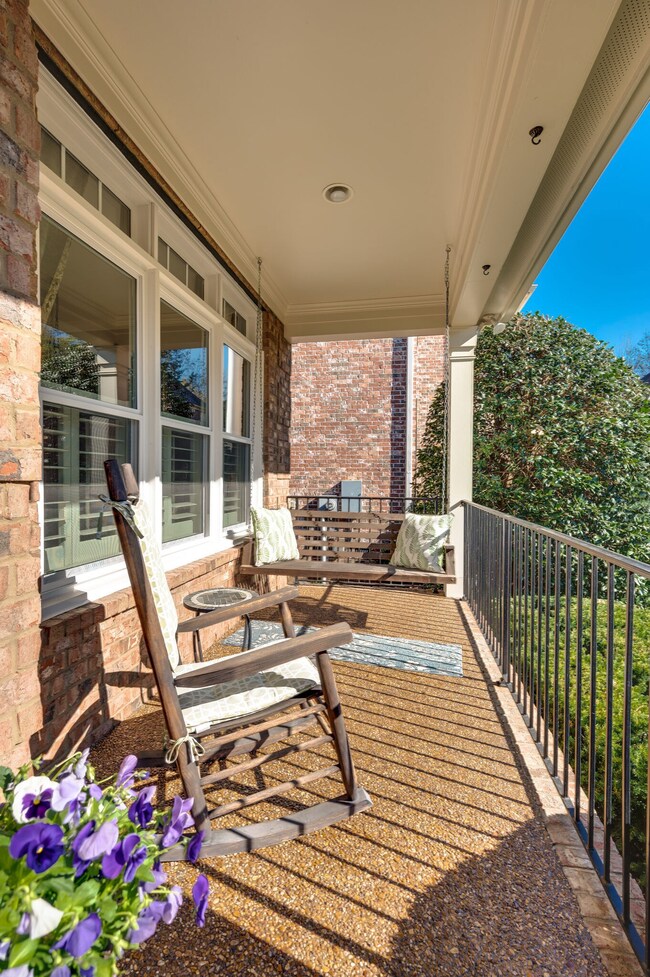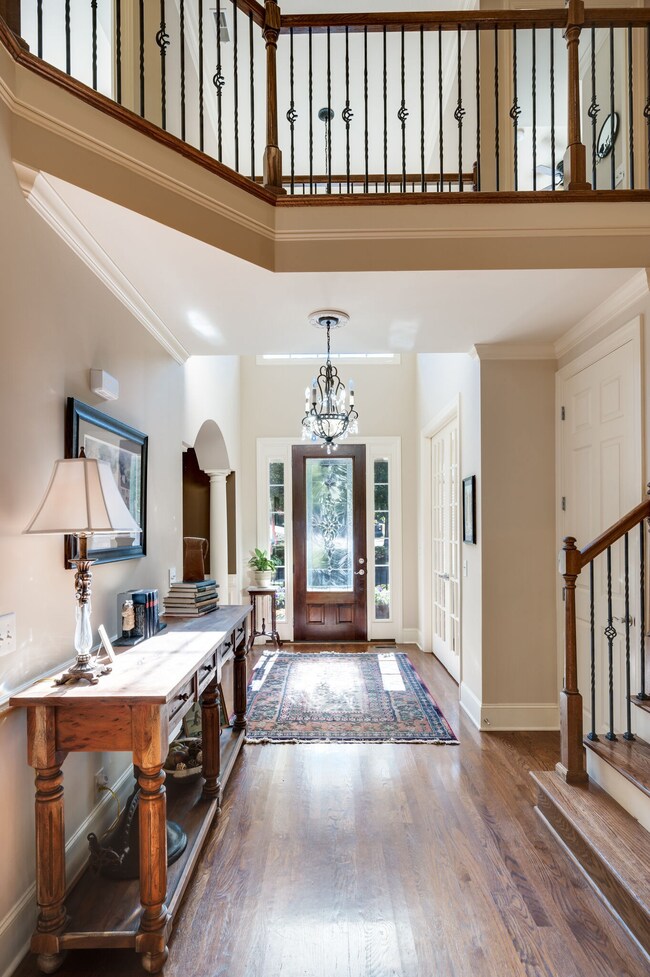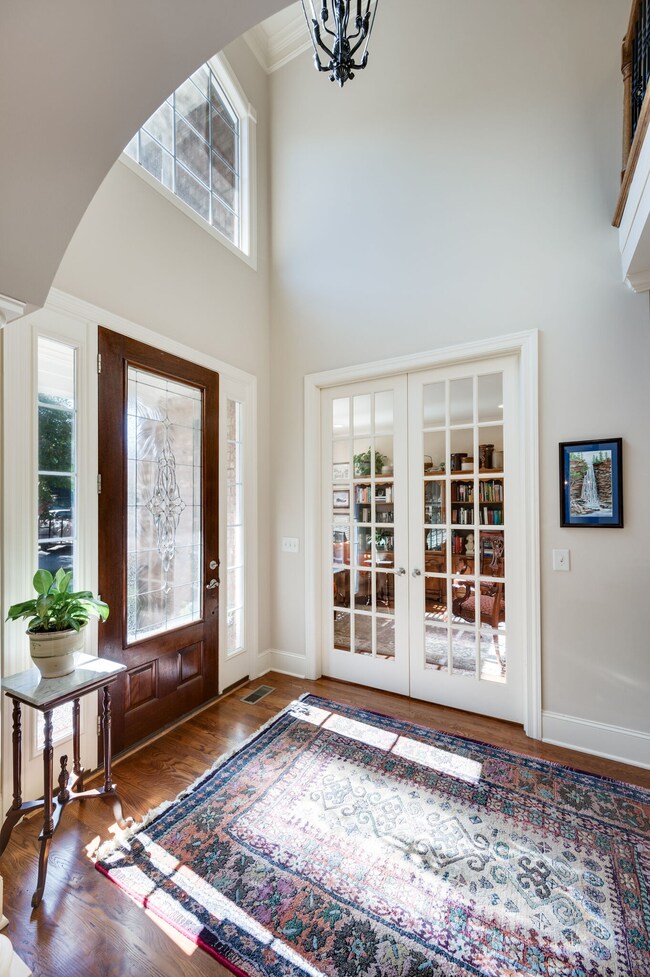
413 Beauchamp Cir Franklin, TN 37067
Highlights
- Screened Deck
- Traditional Architecture
- 1 Fireplace
- Clovercroft Elementary School Rated A
- Wood Flooring
- Separate Formal Living Room
About This Home
As of February 2023New HVAC Units installed. Rare listing in the highly desirable Avalon Community encompassing more than 600 acres divided into 5 neighborhoods with 300+ acres of common area: Located in "The Village of Avalon" with only 42 home sites, 413 Beauchamp Circle is situated on a private, premium cul-de-sac lot with tree lined views of a coveted protected common area. Natural sunlight fills every room of this spacious, inviting home. Luxurious, custom finishes throughout include Wellborn Cabinets, 8ft Doors, White Oak Sand & Finish Hardwood Floors, Foyer & Great Room Vaulted Ceilings, Trey Ceilings in each Bedroom, elegant Trim Moldings and Plantation Shutters. Recent Improvements include Freshly Painted Walls, Tilt-In, Low-E Windows, Water Heater, JennAir Refrigerator and JennAir Gas Cooktop.
Last Agent to Sell the Property
Louallen Realty License #236901 Listed on: 11/22/2022
Home Details
Home Type
- Single Family
Est. Annual Taxes
- $3,368
Year Built
- Built in 2006
Lot Details
- 10,019 Sq Ft Lot
- Lot Dimensions are 90 x 110
- Level Lot
HOA Fees
- $92 Monthly HOA Fees
Parking
- 2 Car Garage
- Garage Door Opener
Home Design
- Traditional Architecture
- Brick Exterior Construction
- Asphalt Roof
- Wood Siding
Interior Spaces
- 3,276 Sq Ft Home
- Property has 2 Levels
- Wet Bar
- Ceiling Fan
- 1 Fireplace
- <<energyStarQualifiedWindowsToken>>
- Separate Formal Living Room
- Storage
- Crawl Space
- Attic Fan
- Fire and Smoke Detector
Kitchen
- <<microwave>>
- Dishwasher
- Disposal
Flooring
- Wood
- Carpet
- Tile
Bedrooms and Bathrooms
- 4 Bedrooms | 1 Main Level Bedroom
- Walk-In Closet
Eco-Friendly Details
- No or Low VOC Paint or Finish
Outdoor Features
- Screened Deck
- Covered patio or porch
Schools
- Clovercroft Elementary School
- Woodland Middle School
- Ravenwood High School
Utilities
- Air Filtration System
- Two cooling system units
- Two Heating Systems
- Central Heating
- Heating System Uses Natural Gas
- Underground Utilities
- High Speed Internet
Community Details
- Association fees include ground maintenance
- Avalon Sec 1 Subdivision
Listing and Financial Details
- Assessor Parcel Number 094061I D 00900 00014061J
Ownership History
Purchase Details
Home Financials for this Owner
Home Financials are based on the most recent Mortgage that was taken out on this home.Purchase Details
Home Financials for this Owner
Home Financials are based on the most recent Mortgage that was taken out on this home.Purchase Details
Purchase Details
Similar Homes in Franklin, TN
Home Values in the Area
Average Home Value in this Area
Purchase History
| Date | Type | Sale Price | Title Company |
|---|---|---|---|
| Warranty Deed | $980,000 | Bankers Title & Escrow | |
| Warranty Deed | $620,000 | None Available | |
| Warranty Deed | $540,000 | None Available | |
| Warranty Deed | $561,600 | None Available |
Mortgage History
| Date | Status | Loan Amount | Loan Type |
|---|---|---|---|
| Open | $420,000 | New Conventional | |
| Previous Owner | $163,000 | New Conventional | |
| Previous Owner | $160,000 | New Conventional |
Property History
| Date | Event | Price | Change | Sq Ft Price |
|---|---|---|---|---|
| 02/24/2023 02/24/23 | Sold | $980,000 | -10.2% | $299 / Sq Ft |
| 01/16/2023 01/16/23 | Pending | -- | -- | -- |
| 01/11/2023 01/11/23 | For Sale | $1,090,900 | 0.0% | $333 / Sq Ft |
| 01/02/2023 01/02/23 | Pending | -- | -- | -- |
| 11/22/2022 11/22/22 | For Sale | $1,090,900 | +336.4% | $333 / Sq Ft |
| 05/24/2020 05/24/20 | Pending | -- | -- | -- |
| 05/22/2020 05/22/20 | For Sale | $250,000 | -59.7% | $76 / Sq Ft |
| 05/21/2020 05/21/20 | Off Market | $620,000 | -- | -- |
| 01/12/2018 01/12/18 | Sold | $620,000 | -- | $189 / Sq Ft |
Tax History Compared to Growth
Tax History
| Year | Tax Paid | Tax Assessment Tax Assessment Total Assessment is a certain percentage of the fair market value that is determined by local assessors to be the total taxable value of land and additions on the property. | Land | Improvement |
|---|---|---|---|---|
| 2024 | -- | $163,025 | $37,500 | $125,525 |
| 2023 | $0 | $163,025 | $37,500 | $125,525 |
| 2022 | $3,515 | $163,025 | $37,500 | $125,525 |
| 2021 | $3,515 | $163,025 | $37,500 | $125,525 |
| 2020 | $3,667 | $142,275 | $27,500 | $114,775 |
| 2019 | $3,667 | $142,275 | $27,500 | $114,775 |
| 2018 | $3,568 | $142,275 | $27,500 | $114,775 |
| 2017 | $3,539 | $142,275 | $27,500 | $114,775 |
| 2016 | $3,496 | $142,275 | $27,500 | $114,775 |
| 2015 | -- | $119,875 | $25,000 | $94,875 |
| 2014 | -- | $119,875 | $25,000 | $94,875 |
Agents Affiliated with this Home
-
Deborah Maddux

Seller's Agent in 2023
Deborah Maddux
Louallen Realty
(615) 390-5434
17 Total Sales
-
Marina Rucker
M
Buyer's Agent in 2023
Marina Rucker
Realty of America
(615) 668-3388
80 Total Sales
-
Susanne Flynn

Seller's Agent in 2018
Susanne Flynn
Flynn Realty
(615) 364-0948
720 Total Sales
Map
Source: Realtracs
MLS Number: 2460547
APN: 061I-D-009.00
- 494 Beauchamp Cir
- 219 King Arthur Cir
- 241 King Arthur Cir
- 111 Guineveres Retreat
- 106 Ashton Park Blvd
- 123 Snapdragon Ct
- 1209 Firth Ct
- 286 Keswick Grove Ln
- 513 King Richards Ct
- 3006 Coral Bell Ln
- 3005 Coral Bell Ln
- 401 Tramore Ct
- 3025 Coral Bell Ln
- 1602 Flanders Ct
- 391 the Lady of the Lake Ln
- 399 the Lady of the Lake Ln
- 700 Pendragon Ct
- 447 Autumn Lake Trail
- 1018 Buddleia Ln
- 1222 Broadmoor Cir
