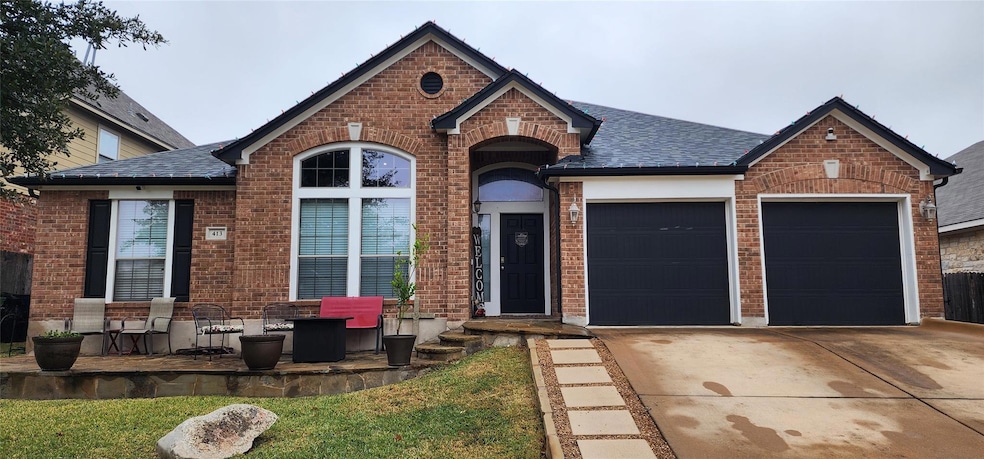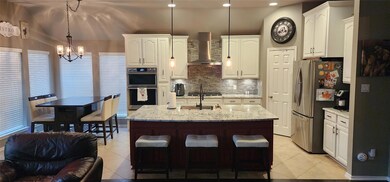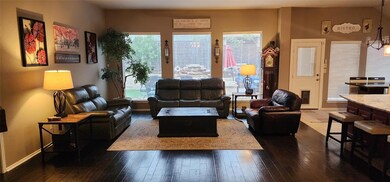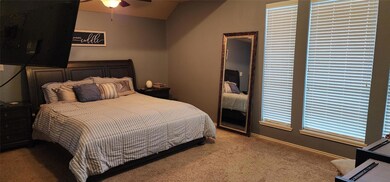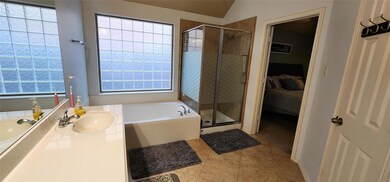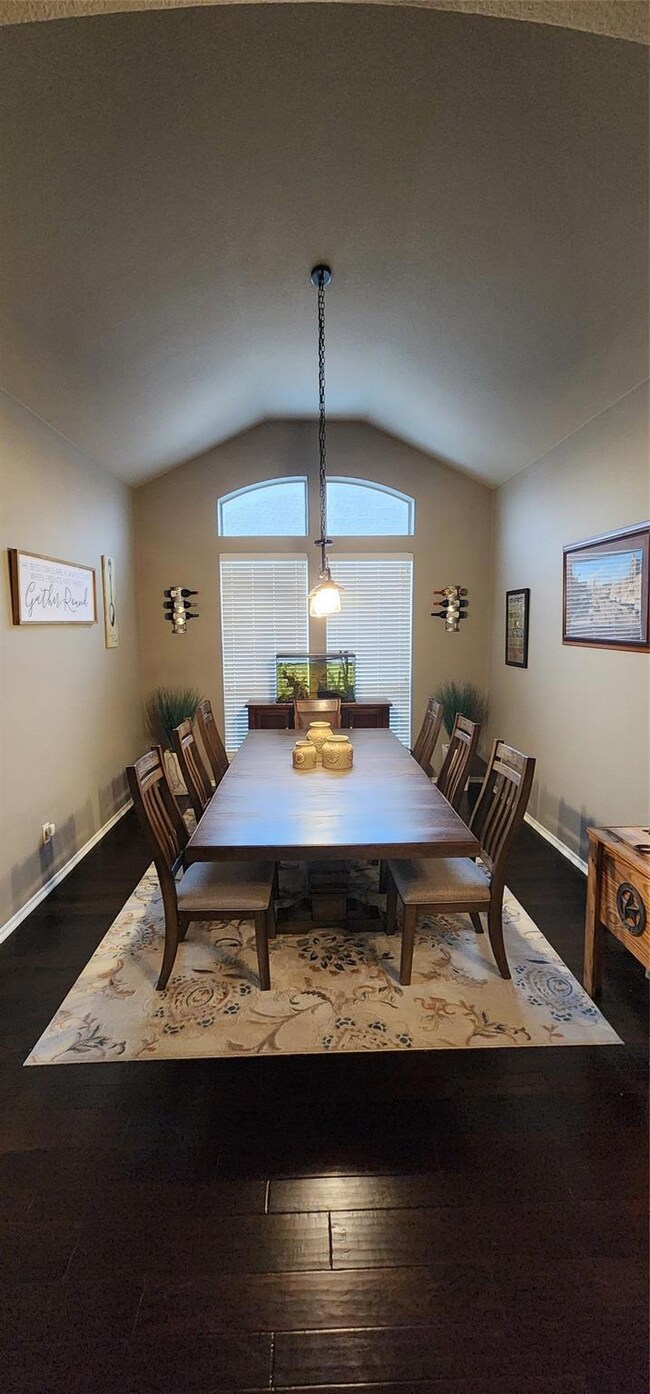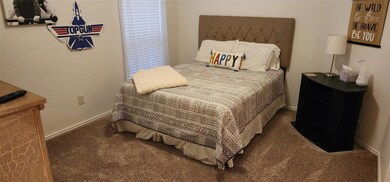
413 Chaparral Dr Leander, TX 78641
Vista Ridge NeighborhoodEstimated payment $3,551/month
Highlights
- Spa
- Eat-In Gourmet Kitchen
- Wood Flooring
- Leander Middle School Rated A
- Wooded Lot
- High Ceiling
About This Home
Welcome home to this one-story wonder! The elegant centerpiece of this home is the just-remodeled, full-featured chef’s kitchen. The newly renovated fireplace features a recessed surround for the television. This large home boasts both in-kitchen dining AND an oversized formal dining room that is perfect for entertaining. It comfortably seats 10. Large potential media/cinema room. Backyard is currently set up with a (removable) dog run. New, large built-in hot tub with rock waterfall, TV screen and automated sunscreen. Three year old roof! Easy walking distance to the community pool. Very nice front porch, which is perfect for this quiet, friendly neighborhood. Great location just far enough off Bagdad Road for real peace and quiet, and yet easy access to all the great amenities of Leander.The home has electricity bill-reducing solar panels which can be used or not at buyer’s option.
Listing Agent
K.C. Swartzel Brokerage Phone: (512) 368-0093 License #0610912 Listed on: 01/08/2025
Home Details
Home Type
- Single Family
Est. Annual Taxes
- $8,962
Year Built
- Built in 2008
Lot Details
- 7,231 Sq Ft Lot
- East Facing Home
- Wood Fence
- Wooded Lot
- Private Yard
HOA Fees
- $35 Monthly HOA Fees
Parking
- 2 Car Attached Garage
- Front Facing Garage
- Multiple Garage Doors
- Garage Door Opener
Home Design
- Brick Exterior Construction
- Slab Foundation
- Frame Construction
- Composition Roof
- Masonry Siding
Interior Spaces
- 2,996 Sq Ft Home
- 1-Story Property
- Coffered Ceiling
- High Ceiling
- Ceiling Fan
- Drapes & Rods
- Blinds
- Entrance Foyer
- Family Room with Fireplace
- Multiple Living Areas
- Dining Area
- Storage
- Fire and Smoke Detector
Kitchen
- Eat-In Gourmet Kitchen
- Breakfast Area or Nook
- Open to Family Room
- Breakfast Bar
- <<selfCleaningOvenToken>>
- Gas Cooktop
- <<microwave>>
- Dishwasher
- Kitchen Island
- Granite Countertops
- Disposal
Flooring
- Wood
- Carpet
- Tile
Bedrooms and Bathrooms
- 4 Main Level Bedrooms
- Walk-In Closet
- In-Law or Guest Suite
- 3 Full Bathrooms
- Double Vanity
- Soaking Tub
Outdoor Features
- Spa
- Front Porch
Schools
- Whitestone Elementary School
- Leander Middle School
- Rouse High School
Utilities
- Central Heating and Cooling System
- Heating System Uses Natural Gas
- Underground Utilities
- Natural Gas Connected
- ENERGY STAR Qualified Water Heater
Listing and Financial Details
- Assessor Parcel Number 17W350130L00070004
- Tax Block L
Community Details
Overview
- Association fees include common area maintenance
- Goodwin Management Association
- Built by Perry
- Vista Ridge Ph 03 Subdivision
Amenities
- Common Area
- Community Mailbox
Recreation
- Community Playground
- Community Pool
Map
Home Values in the Area
Average Home Value in this Area
Tax History
| Year | Tax Paid | Tax Assessment Tax Assessment Total Assessment is a certain percentage of the fair market value that is determined by local assessors to be the total taxable value of land and additions on the property. | Land | Improvement |
|---|---|---|---|---|
| 2024 | $7,783 | $443,881 | $87,000 | $356,881 |
| 2023 | $7,115 | $412,114 | $0 | $0 |
| 2022 | $8,238 | $374,649 | $0 | $0 |
| 2021 | $8,650 | $340,590 | $68,000 | $297,491 |
| 2020 | $7,936 | $309,627 | $59,325 | $250,302 |
| 2019 | $8,282 | $313,027 | $59,187 | $253,840 |
| 2018 | $7,897 | $313,027 | $59,187 | $253,840 |
| 2017 | $8,153 | $300,924 | $54,300 | $246,624 |
| 2016 | $7,485 | $276,262 | $54,300 | $221,962 |
| 2015 | $5,851 | $256,300 | $45,400 | $210,900 |
| 2014 | $5,851 | $220,000 | $0 | $0 |
Property History
| Date | Event | Price | Change | Sq Ft Price |
|---|---|---|---|---|
| 04/02/2025 04/02/25 | Pending | -- | -- | -- |
| 03/18/2025 03/18/25 | Price Changed | $499,999 | -2.0% | $167 / Sq Ft |
| 01/26/2025 01/26/25 | Price Changed | $510,000 | -5.6% | $170 / Sq Ft |
| 01/08/2025 01/08/25 | For Sale | $540,000 | +116.0% | $180 / Sq Ft |
| 06/06/2014 06/06/14 | Sold | -- | -- | -- |
| 05/07/2014 05/07/14 | Pending | -- | -- | -- |
| 04/25/2014 04/25/14 | For Sale | $250,000 | -- | $83 / Sq Ft |
Purchase History
| Date | Type | Sale Price | Title Company |
|---|---|---|---|
| Warranty Deed | -- | None Listed On Document | |
| Vendors Lien | -- | Austin Title Company | |
| Vendors Lien | -- | Gracy Title Co |
Mortgage History
| Date | Status | Loan Amount | Loan Type |
|---|---|---|---|
| Previous Owner | $204,200 | New Conventional | |
| Previous Owner | $245,685 | FHA | |
| Previous Owner | $245,471 | FHA | |
| Previous Owner | $156,800 | New Conventional | |
| Previous Owner | $160,000 | Purchase Money Mortgage |
Similar Homes in Leander, TX
Source: Unlock MLS (Austin Board of REALTORS®)
MLS Number: 3529066
APN: R466200
- 0 Chaparral Dr
- 504 Chaparral Dr
- 403 Red Hawk Dr
- 601 Red Hawk Dr
- 536 Loma Cedro Bend
- 1828 Baranco Way
- 1804 Walnut Grove Bend
- 1805 Walnut Grove Bend
- 1809 Walnut Grove Bend
- 1813 Walnut Grove Bend
- 1817 Walnut Grove Bend
- 1825 Walnut Grove Bend
- 1836 Walnut Grove Bend
- 1414 Shamitas Ct
- 1840 Walnut Grove Bend
- 705 Peregrine Way
- 1317 Gaviota Ln
- 1812 Crooked Creek St
- 1809 Crooked Creek St
- 1820 Crooked Creek St
