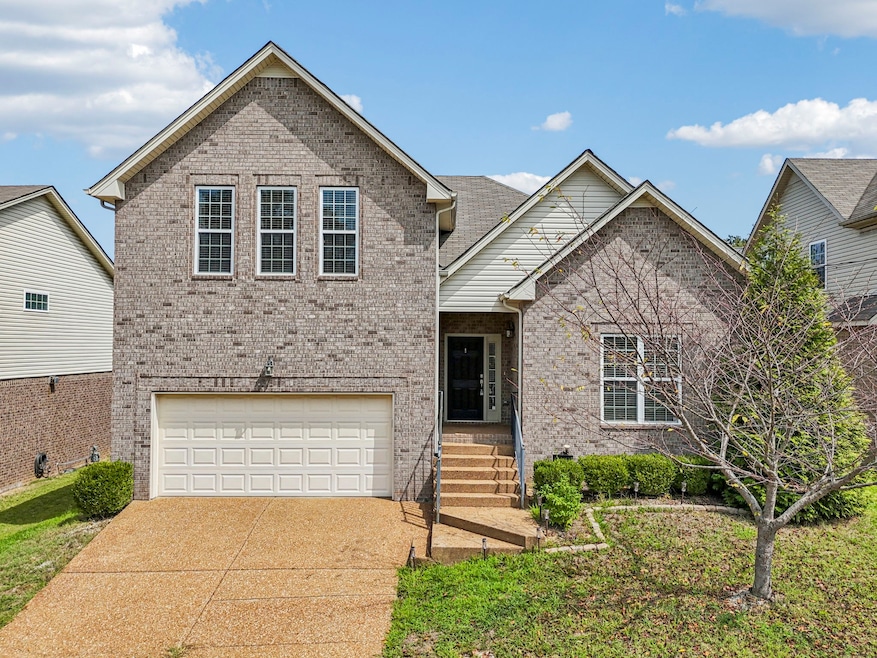413 Chinook Dr Antioch, TN 37013
Oak Highlands NeighborhoodEstimated payment $2,771/month
Highlights
- Deck
- 2 Car Attached Garage
- Cooling Available
- Porch
- Walk-In Closet
- Tile Flooring
About This Home
All offers due Sunday by 8pm. Save up to 1% of your loan amount as a closing cost credit when you use seller's suggested lender! Just 25 minutes from Nashville, this move-in ready home offers both convenience and comfort, with quick access to I-24 and minutes from shopping and dining. Step inside to an open floor plan filled with natural light and soaring ceilings. The oversized living room features a cozy gas fireplace and flows seamlessly into a dining nook overlooking the backyard. The kitchen is a chef’s delight with abundant white cabinetry, granite countertops, and built-in stainless steel appliances. All three bedrooms are located on the main level. The spacious primary suite includes a walk-in closet and a private bath with double vanities and a tiled walk-in shower. Two additional bedrooms with large closets share a full bathroom, providing plenty of space for family or guests. Upstairs, a large bonus room with its own half bath offers the perfect spot for a movie room, playroom, or home office. Outside, enjoy relaxing or entertaining on the back deck with views of the backyard. Combining thoughtful design, modern finishes, and an ideal location, this home is ready for its next owner!
Listing Agent
Keller Williams Realty Mt. Juliet Brokerage Phone: 9374053844 License #376623 Listed on: 09/12/2025

Co-Listing Agent
Keller Williams Realty Mt. Juliet Brokerage Phone: 9374053844 License #352953
Home Details
Home Type
- Single Family
Est. Annual Taxes
- $2,650
Year Built
- Built in 2017
Lot Details
- 6,098 Sq Ft Lot
- Lot Dimensions are 60 x 98
- Level Lot
HOA Fees
- $20 Monthly HOA Fees
Parking
- 2 Car Attached Garage
- Driveway
Home Design
- Brick Exterior Construction
Interior Spaces
- 2,114 Sq Ft Home
- Property has 2 Levels
- Ceiling Fan
- Gas Fireplace
- Living Room with Fireplace
- Fire and Smoke Detector
Kitchen
- Microwave
- Dishwasher
- Disposal
Flooring
- Carpet
- Tile
Bedrooms and Bathrooms
- 3 Main Level Bedrooms
- Walk-In Closet
- 3 Full Bathrooms
Outdoor Features
- Deck
- Porch
Schools
- Henry C. Maxwell Elementary School
- Thurgood Marshall Middle School
- Cane Ridge High School
Utilities
- Cooling Available
- Central Heating
Community Details
- Association fees include ground maintenance
- Indian Creek Subdivision
Listing and Financial Details
- Assessor Parcel Number 181030A37700CO
Map
Home Values in the Area
Average Home Value in this Area
Tax History
| Year | Tax Paid | Tax Assessment Tax Assessment Total Assessment is a certain percentage of the fair market value that is determined by local assessors to be the total taxable value of land and additions on the property. | Land | Improvement |
|---|---|---|---|---|
| 2024 | $2,650 | $90,675 | $20,000 | $70,675 |
| 2023 | $2,650 | $90,675 | $20,000 | $70,675 |
| 2022 | $3,435 | $90,675 | $20,000 | $70,675 |
| 2021 | $2,678 | $90,675 | $20,000 | $70,675 |
| 2020 | $2,608 | $68,850 | $18,750 | $50,100 |
| 2019 | $1,897 | $68,850 | $18,750 | $50,100 |
Property History
| Date | Event | Price | Change | Sq Ft Price |
|---|---|---|---|---|
| 09/28/2021 09/28/21 | Sold | $442,000 | +7.1% | $210 / Sq Ft |
| 08/28/2021 08/28/21 | Pending | -- | -- | -- |
| 08/27/2021 08/27/21 | For Sale | -- | -- | -- |
| 08/16/2021 08/16/21 | For Sale | $412,678 | +106.3% | $196 / Sq Ft |
| 06/22/2019 06/22/19 | For Sale | $200,000 | -31.9% | $92 / Sq Ft |
| 06/22/2019 06/22/19 | Off Market | $293,900 | -- | -- |
| 05/13/2019 05/13/19 | Pending | -- | -- | -- |
| 05/08/2019 05/08/19 | Price Changed | $200,000 | -5.2% | $92 / Sq Ft |
| 04/04/2019 04/04/19 | Price Changed | $210,900 | -2.3% | $97 / Sq Ft |
| 03/18/2019 03/18/19 | For Sale | $215,900 | -26.5% | $99 / Sq Ft |
| 03/11/2017 03/11/17 | Sold | $293,900 | -- | $135 / Sq Ft |
Purchase History
| Date | Type | Sale Price | Title Company |
|---|---|---|---|
| Warranty Deed | $442,000 | Chapman & Rosenthal Ttl Inc | |
| Warranty Deed | $293,900 | None Available |
Mortgage History
| Date | Status | Loan Amount | Loan Type |
|---|---|---|---|
| Open | $50,000 | New Conventional | |
| Open | $419,900 | New Conventional | |
| Previous Owner | $279,205 | New Conventional |
Source: Realtracs
MLS Number: 2994869
APN: 181-03-0A-377-00
- 437 Chinook Dr
- 7425 Stecoah St
- 7952 Oakfield Grove
- 7936 Oakfield Grove
- 7048 Calderwood Dr
- 9408 Kaplan Ave
- 113 Nantahala Ct
- 513 Red Hill Ct
- 6528 Broken Bow Dr
- 7044 Oak Brook Terrace
- 2005 Tanager Dr
- 6727 Sunnywood Dr
- 6729 Sunnywood Dr
- 6868 Scarlet Ridge Dr
- 14314 Old Hickory Blvd
- 8271 Rossi Rd
- 8209 Warbler Way
- 8804 Dolcetto Grove
- 8148 Warbler Way
- Tuskegee GY Plan at Autumn View
- 441 Chinook Dr
- 205 Stecoah Ct
- 7516 Stecoah St
- 7041 Calderwood Dr
- 7621 Oakfield Way
- 7212 Autumn Crossing Way
- 6536 Broken Bow Dr
- 7057 Sugarplum Rd
- 205 Claybrook Ln
- 517 Cinnamon Place
- 8721 Ambonnay Dr
- 8401 Callabee Way Unit D1
- 8401 Callabee Way Unit 14
- 288 Blackpool Dr
- 8411 Callabee Way Unit E1
- 8308 Oak Knoll Dr
- 8428 Charbay Cir
- 261 Blackpool Dr
- 8441 Callabee Way Unit H2
- 6664 Nolensville Pike






