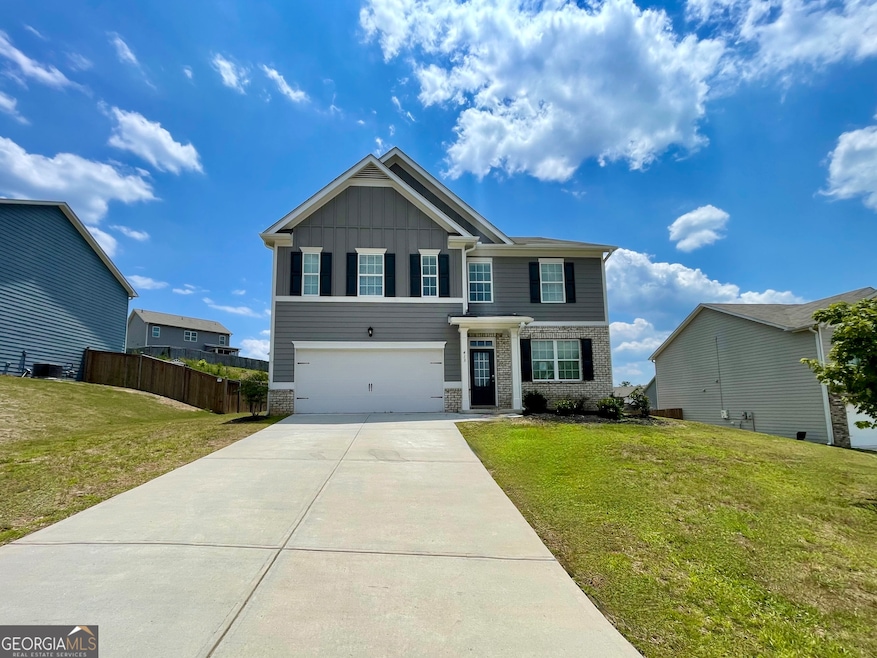$40,000 Price Reduction! Located in Huntleigh Chase; a Lakeside Community with pool, clubhouse, playground, and wonderful nature trails. The lake allows fishing and non-motorized boats! Low maintenance, wood look vinyl plank flooring and crown molding runs throughout the main level. Entrance foyer leads to a beautiful open floor plan - great room with fireplace, dining, and modern kitchen. Kitchen features timeless white cabinets, tile backsplash, granite countertops, center island and walk-in pantry. Stainless appliances include; gas range, microwave vent, dishwasher and refrigerator. Perfect main level guest bedroom with large walk-in closet, is located across from a full bath with easy step in shower! Upstairs opens to a wonderful family space! The master bedroom is oversized, large walk-in closet, modern bath with double sink vanity, shower, separate soaking tub, and private commode room. Three additional nice size bedrooms, hall bath with double sink vanity and laundry room complete the upper level. New interior paint throughout, upper level features new carpet. Window blinds throughout. Investor owned, sold as is, no seller disclosure, but property is in great move-in condition. Please schedule through ShowingTime. Supra lockbox for all showings. Closing firm holds 2% earnest money deposit.

