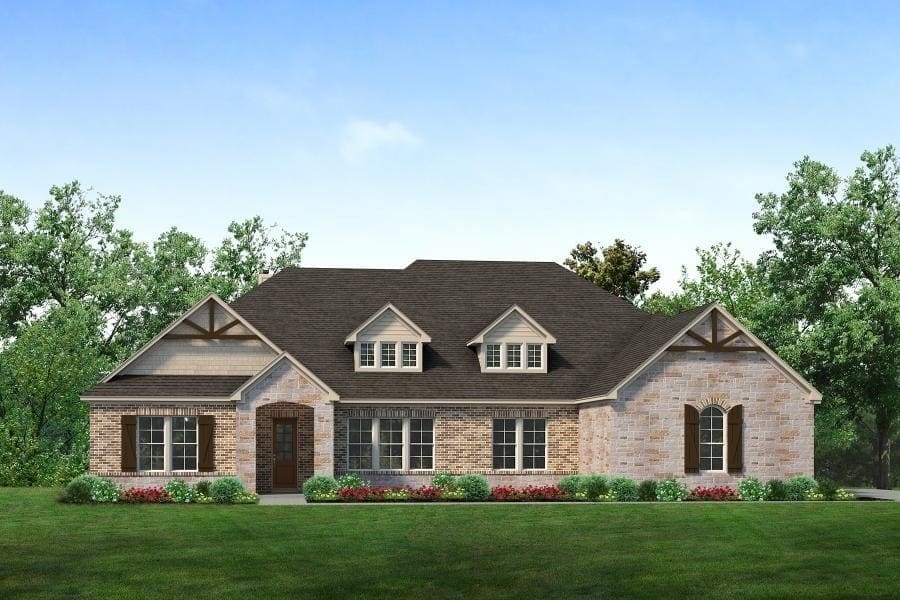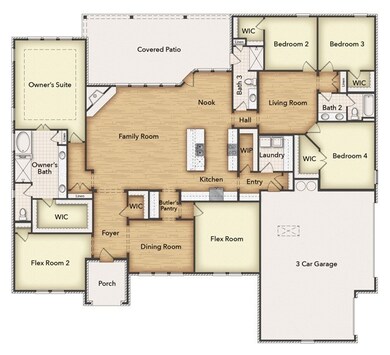
413 Indian Creek Rd van Alstyne, TX 75495
Estimated payment $4,685/month
Highlights
- New Construction
- Open Floorplan
- Traditional Architecture
- Bob and Lola Sanford Elementary School Rated A-
- Family Room with Fireplace
- Lawn
About This Home
Estimated May 2026 completion! Ask us about our Trade In Trade Up program, we can buy your home! Beautiful new construction home on a 1-acre homesite offering peaceful country living and scenic views! This single-story design features 4 bedrooms, 3 full baths, a versatile flex room, formal dining, and a dedicated media room — providing plenty of space for everyone to enjoy. The open concept layout blends style and functionality with spacious living areas, perfect for gathering and entertaining. Located in a highly rated school district, this home combines quiet surroundings with
everyday comfort and convenience.
Listing Agent
NTex Realty, LP Brokerage Phone: 817-731-7595 License #0602655 Listed on: 11/09/2025
Home Details
Home Type
- Single Family
Year Built
- Built in 2025 | New Construction
Lot Details
- 1.02 Acre Lot
- Landscaped
- Sprinkler System
- Few Trees
- Lawn
- Back Yard
HOA Fees
- $38 Monthly HOA Fees
Parking
- 3 Car Attached Garage
- Side Facing Garage
- Multiple Garage Doors
- Garage Door Opener
- Driveway
Home Design
- Traditional Architecture
- Brick Exterior Construction
- Slab Foundation
- Composition Roof
Interior Spaces
- 3,497 Sq Ft Home
- 1-Story Property
- Open Floorplan
- Ceiling Fan
- Decorative Lighting
- Wood Burning Fireplace
- Stone Fireplace
- Fireplace Features Masonry
- ENERGY STAR Qualified Windows
- Family Room with Fireplace
- 2 Fireplaces
Kitchen
- Eat-In Kitchen
- Double Oven
- Electric Oven
- Electric Cooktop
- Microwave
- Dishwasher
- Kitchen Island
- Disposal
Flooring
- Carpet
- Ceramic Tile
Bedrooms and Bathrooms
- 4 Bedrooms
- Walk-In Closet
- 3 Full Bathrooms
Laundry
- Laundry in Utility Room
- Electric Dryer Hookup
Home Security
- Home Security System
- Carbon Monoxide Detectors
- Fire and Smoke Detector
Eco-Friendly Details
- Energy-Efficient Appliances
- Energy-Efficient HVAC
- Energy-Efficient Insulation
- Rain or Freeze Sensor
- ENERGY STAR Qualified Equipment for Heating
Outdoor Features
- Covered Patio or Porch
- Outdoor Fireplace
- Rain Gutters
Schools
- Bob And Lola Sanford Elementary School
- Van Alstyne High School
Utilities
- Central Heating and Cooling System
- Heat Pump System
- Vented Exhaust Fan
- Underground Utilities
- High-Efficiency Water Heater
- Aerobic Septic System
- High Speed Internet
- Cable TV Available
Listing and Financial Details
- Legal Lot and Block 37 / B
- Assessor Parcel Number 41300000
Community Details
Overview
- Association fees include management
- Prestige Star Management Association
- Creekview Addition Phase 2 Subdivision
Amenities
- Community Mailbox
Map
Home Values in the Area
Average Home Value in this Area
Property History
| Date | Event | Price | List to Sale | Price per Sq Ft |
|---|---|---|---|---|
| 11/09/2025 11/09/25 | For Sale | $742,307 | -- | $212 / Sq Ft |
About the Listing Agent

NTex Realty, LP, is a Texas real estate firm, located at 3045 Lackland Blvd., Fort Worth, TX 76116. NTex Realty, LP provides a wide range of real estate services. Consumers continue to find value in having a real estate professional help them through the home buying and selling process. The range of services the real estate professionals provide is proving ever more valuable in real estate transactions (financing twists and sales contract intricacies). Please view NTex Realty, LP current
Clinton's Other Listings
Source: North Texas Real Estate Information Systems (NTREIS)
MLS Number: 21108265
- 402 Indian Creek Rd
- 514 Majors Rd
- 404 Indian Creek Rd
- 812 Valley Ridge Rd
- 808 Westover Dr
- 810 Westover Dr
- 810 Valley Ridge Rd
- 803 Valley Ridge Rd
- 805 Valley Ridge Rd
- 808 Valley Ridge Rd
- 3441 Plan at Hidden Creek Estates
- 3141 Plan at Hidden Creek Estates
- 2623 Plan at Hidden Creek Estates
- 3634 Plan at Hidden Creek Estates
- 2406 Plan at Hidden Creek Estates
- 2586 Plan at Hidden Creek Estates
- 2915 Plan at Hidden Creek Estates
- 2862 Plan at Hidden Creek Estates
- 3009 Plan at Hidden Creek Estates
- 2978 Plan at Hidden Creek Estates
- 197 Blackthorn Dr
- 1859 Barnhill Ln
- 14391 U S 75
- 3818 County Road 826
- 948 Ravenwood Ln
- 949 Billups Dr
- 607 Metallic Tree Ln
- 1305 Benwick Dr
- 529 Ridgewood Dr
- 511 Forest Haven Dr
- 517 Williams Way
- 102 Bailey St
- 271 Texana St
- 1625 Mcdougall Creek
- 1504 Foxglove Dr
- 4154 Old Highway 6
- 1732 Beasley St
- 6585 County Road 179
- 424 Martin Duke Rd
- 321 Williamsburg Dr

