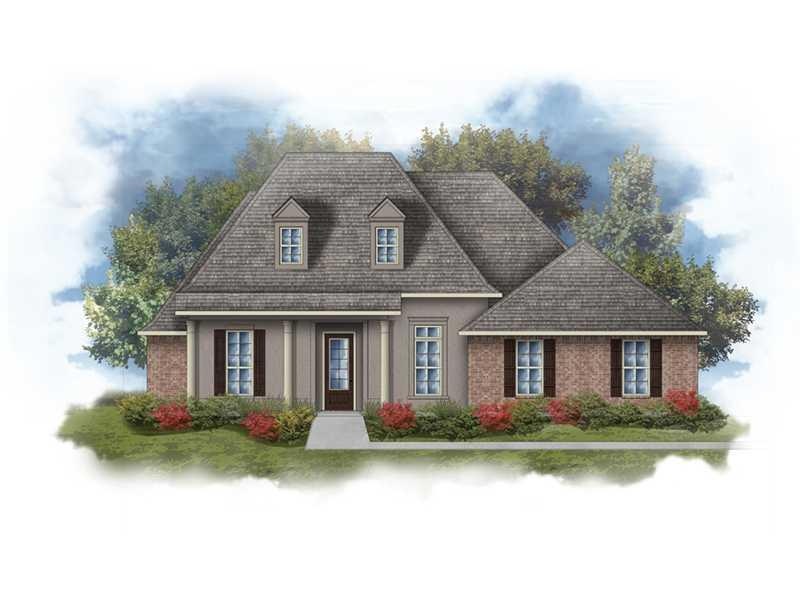
413 Long Lake Dr Covington, LA 70435
Highlights
- Under Construction
- In Ground Pool
- Traditional Architecture
- Abita Springs Elementary School Rated A-
- Clubhouse
- Jetted Tub in Primary Bathroom
About This Home
As of June 2024DSLD IS NOW BUILDING IN THE PREMIER COMMUNITY OF ABITA LAKES! ROSSI III C PLAN! SPECIAL FEATURES INCLUDE: STAINLESS STEEL APPLIANCES, 3CM SLAB GRANITE KITCHEN & BATHROOM COUNTER TOPS & AROUND FIREPLACE, 16" TILE FLOORING IN WET AREAS, WOOD FLOORING IN LIVING ROOM, UNDERMOUNT SINKS, CUSTOM TILED SHOWER, CYPRESS POSTS ON PATIO, GARAGE DOOR HARDWARE, POST-TENSION SLAB, RADIANT BARRIER DECKING IN ATTIC, MAILBOX AND MORE! COMPLETION: TBD
Home Details
Home Type
- Single Family
Est. Annual Taxes
- $3,210
Year Built
- Built in 2014 | Under Construction
Lot Details
- Lot Dimensions are 120x242x120x243
- Rectangular Lot
HOA Fees
- $64 Monthly HOA Fees
Home Design
- Traditional Architecture
- Brick Exterior Construction
- Slab Foundation
- Shingle Roof
- Vinyl Siding
- Stucco
Interior Spaces
- 2,610 Sq Ft Home
- Property has 1 Level
- Ceiling Fan
- Gas Fireplace
- Window Screens
- Washer and Dryer Hookup
Kitchen
- <<OvenToken>>
- Range<<rangeHoodToken>>
- <<microwave>>
- Dishwasher
- Granite Countertops
- Disposal
Bedrooms and Bathrooms
- 4 Bedrooms
- 2 Full Bathrooms
- Jetted Tub in Primary Bathroom
Home Security
- Home Security System
- Carbon Monoxide Detectors
- Fire and Smoke Detector
Parking
- 2 Car Attached Garage
- Garage Door Opener
Eco-Friendly Details
- ENERGY STAR Qualified Appliances
- Energy-Efficient Windows
- Energy-Efficient Insulation
Outdoor Features
- In Ground Pool
- Covered patio or porch
Location
- Outside City Limits
Schools
- Abita Springs Elementary And Middle School
- Fountainbleu High School
Utilities
- Central Heating and Cooling System
- High-Efficiency Water Heater
Listing and Financial Details
- Tax Lot 124
- Assessor Parcel Number 70435413LONGLAKEDR124
Community Details
Overview
- Built by DSLD HOMES
- Abita Lakes Subdivision
Amenities
- Common Area
- Clubhouse
Recreation
- Community Pool
Ownership History
Purchase Details
Home Financials for this Owner
Home Financials are based on the most recent Mortgage that was taken out on this home.Purchase Details
Home Financials for this Owner
Home Financials are based on the most recent Mortgage that was taken out on this home.Similar Homes in Covington, LA
Home Values in the Area
Average Home Value in this Area
Purchase History
| Date | Type | Sale Price | Title Company |
|---|---|---|---|
| Deed | $545,000 | Arena Title Co | |
| Deed | $286,900 | Old Republic Title |
Mortgage History
| Date | Status | Loan Amount | Loan Type |
|---|---|---|---|
| Open | $549,634 | VA | |
| Closed | $545,000 | VA | |
| Previous Owner | $229,520 | New Conventional |
Property History
| Date | Event | Price | Change | Sq Ft Price |
|---|---|---|---|---|
| 06/28/2024 06/28/24 | Sold | -- | -- | -- |
| 05/08/2024 05/08/24 | For Sale | $545,000 | +90.0% | $209 / Sq Ft |
| 10/17/2014 10/17/14 | Sold | -- | -- | -- |
| 09/17/2014 09/17/14 | Pending | -- | -- | -- |
| 06/23/2014 06/23/14 | For Sale | $286,900 | -- | $110 / Sq Ft |
Tax History Compared to Growth
Tax History
| Year | Tax Paid | Tax Assessment Tax Assessment Total Assessment is a certain percentage of the fair market value that is determined by local assessors to be the total taxable value of land and additions on the property. | Land | Improvement |
|---|---|---|---|---|
| 2024 | $3,210 | $36,217 | $7,750 | $28,467 |
| 2023 | $3,210 | $31,213 | $7,250 | $23,963 |
| 2022 | $339,593 | $31,213 | $7,250 | $23,963 |
| 2021 | $3,344 | $31,213 | $7,250 | $23,963 |
| 2020 | $3,352 | $31,213 | $7,250 | $23,963 |
| 2019 | $4,097 | $27,721 | $6,000 | $21,721 |
| 2018 | $4,102 | $27,721 | $6,000 | $21,721 |
| 2017 | $4,129 | $27,721 | $6,000 | $21,721 |
| 2016 | $4,145 | $27,721 | $6,000 | $21,721 |
| 2015 | $3,105 | $27,721 | $6,000 | $21,721 |
| 2014 | $547 | $3,600 | $3,600 | $0 |
Agents Affiliated with this Home
-
Joanne Brookover

Seller's Agent in 2024
Joanne Brookover
LATTER & BLUM (LATT27)
(330) 618-5625
36 Total Sales
-
NATHAN PIERRE
N
Buyer's Agent in 2024
NATHAN PIERRE
10/12 Properties, LLC
(985) 264-5323
10 Total Sales
-
Gina Lupo

Buyer's Agent in 2014
Gina Lupo
Keller Williams Realty Services
(985) 264-0837
70 Total Sales
Map
Source: ROAM MLS
MLS Number: 995706
APN: 65684

