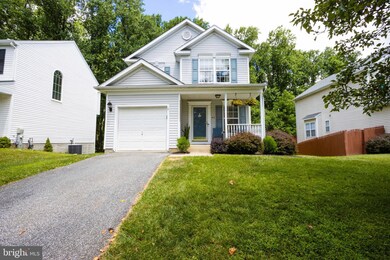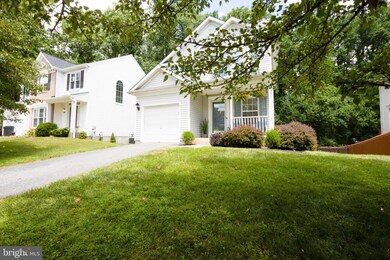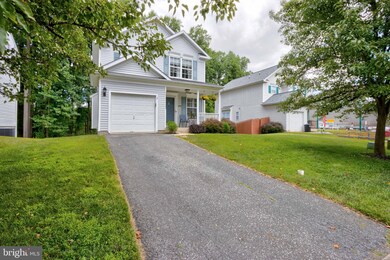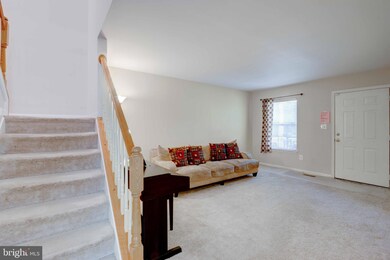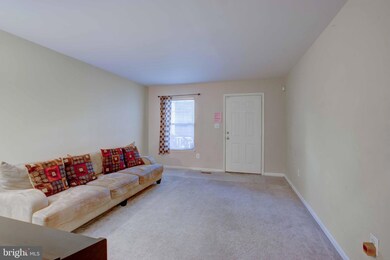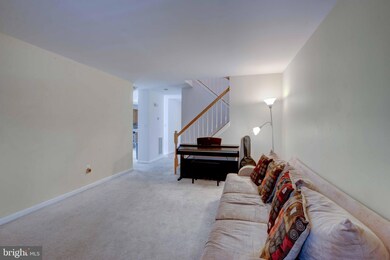
4131 Daylily Dr Owings Mills, MD 21117
Highlights
- Colonial Architecture
- 1 Fireplace
- 1 Car Attached Garage
- Space For Rooms
- No HOA
- Central Heating and Cooling System
About This Home
As of August 2024Offer deadline. Submit highest and best offer before July 8th, 5 pm. Buy with 0% down payment using our preferred mortgage lender. Beautiful spacious Colonial awaits new owner. Enjoy morning tea in Bright and Airy dining room while basking views of Raspberry Bush and Apple tree in large rear yard (backed by Forest Conservation-not an easement). Upper level owner's suite w/double closets and jacuzzi tub create your personal oasis. Great space in fully finished basement for 4th bedroom or den, perfect for recreation room or family fun-just in time for Summer Gatherings. Recent updates include Roof Replacement (2022), Hot Water Heater (2-3 yrs.). Don't Miss This...it won't last long. Property is Occupied, please do not visit without an appointment.
Last Agent to Sell the Property
Weichert, Realtors - Integrity Home Team Listed on: 06/27/2024

Home Details
Home Type
- Single Family
Est. Annual Taxes
- $3,500
Year Built
- Built in 2001
Lot Details
- 7,600 Sq Ft Lot
Parking
- 1 Car Attached Garage
- Front Facing Garage
Home Design
- Colonial Architecture
- Vinyl Siding
- Concrete Perimeter Foundation
Interior Spaces
- Property has 3 Levels
- 1 Fireplace
Bedrooms and Bathrooms
Finished Basement
- Connecting Stairway
- Exterior Basement Entry
- Space For Rooms
Utilities
- Central Heating and Cooling System
- Cooling System Utilizes Natural Gas
- Natural Gas Water Heater
Community Details
- No Home Owners Association
- Lyonswood South Subdivision
Listing and Financial Details
- Tax Lot 77
- Assessor Parcel Number 04022200009525
- $400 Front Foot Fee per year
Ownership History
Purchase Details
Home Financials for this Owner
Home Financials are based on the most recent Mortgage that was taken out on this home.Purchase Details
Home Financials for this Owner
Home Financials are based on the most recent Mortgage that was taken out on this home.Purchase Details
Similar Homes in the area
Home Values in the Area
Average Home Value in this Area
Purchase History
| Date | Type | Sale Price | Title Company |
|---|---|---|---|
| Deed | $425,000 | Cla Title & Escrow | |
| Deed | $285,000 | -- | |
| Deed | $175,545 | -- |
Mortgage History
| Date | Status | Loan Amount | Loan Type |
|---|---|---|---|
| Open | $417,302 | FHA | |
| Previous Owner | $206,500 | New Conventional | |
| Previous Owner | $73,750 | Credit Line Revolving | |
| Previous Owner | $279,837 | FHA |
Property History
| Date | Event | Price | Change | Sq Ft Price |
|---|---|---|---|---|
| 08/20/2024 08/20/24 | Sold | $425,000 | +1.2% | $227 / Sq Ft |
| 07/14/2024 07/14/24 | Pending | -- | -- | -- |
| 07/10/2024 07/10/24 | For Sale | $420,000 | 0.0% | $224 / Sq Ft |
| 07/09/2024 07/09/24 | Off Market | $420,000 | -- | -- |
| 06/27/2024 06/27/24 | For Sale | $420,000 | -- | $224 / Sq Ft |
Tax History Compared to Growth
Tax History
| Year | Tax Paid | Tax Assessment Tax Assessment Total Assessment is a certain percentage of the fair market value that is determined by local assessors to be the total taxable value of land and additions on the property. | Land | Improvement |
|---|---|---|---|---|
| 2025 | $5,592 | $334,533 | -- | -- |
| 2024 | $5,592 | $301,700 | $99,600 | $202,100 |
| 2023 | $2,663 | $288,767 | $0 | $0 |
| 2022 | $5,228 | $275,833 | $0 | $0 |
| 2021 | $6,005 | $262,900 | $99,600 | $163,300 |
| 2020 | $6,005 | $258,767 | $0 | $0 |
| 2019 | $4,872 | $254,633 | $0 | $0 |
| 2018 | $3,913 | $250,500 | $99,600 | $150,900 |
| 2017 | $4,021 | $244,967 | $0 | $0 |
| 2016 | $3,489 | $239,433 | $0 | $0 |
| 2015 | $3,489 | $233,900 | $0 | $0 |
| 2014 | $3,489 | $233,900 | $0 | $0 |
Agents Affiliated with this Home
-
Shalynn Mills-Arasanmi

Seller's Agent in 2024
Shalynn Mills-Arasanmi
Weichert, Realtors - Integrity Home Team
(443) 226-2652
9 in this area
105 Total Sales
-
Amandeep Singh

Seller Co-Listing Agent in 2024
Amandeep Singh
Weichert, Realtors - Integrity Home Team
(716) 280-1807
1 in this area
5 Total Sales
-
olatunji famodu
o
Buyer's Agent in 2024
olatunji famodu
EXP Realty, LLC
(443) 522-7903
3 in this area
8 Total Sales
Map
Source: Bright MLS
MLS Number: MDBC2098788
APN: 02-2200009525
- 9501 Whitehurst Dr
- 9616 Julia Ln
- 9608 Julia Ln
- 2 Kentbury Ct
- 9401 Lyonswood Dr
- 9514 Yellow Doll Dr
- 9440 Adelaide Ln
- 9545 Elizabeth Howe Ln
- 9537 Branchleigh Rd
- 9532 Lyons Mill Rd
- 4611 Kings Mill Way
- 9447 James MacGowan Ln Unit 433
- 9403 Jodale Rd
- 9435 James MacGowan Ln Unit 439
- 4450 Potts Ct Unit 575
- 13 Aspen Glen Ct
- 9402 James MacGowan Ln Unit 611
- 11 Camano Ct
- 4500 Chaucer Way Unit 101
- 9316 Seney Ln Unit 558

