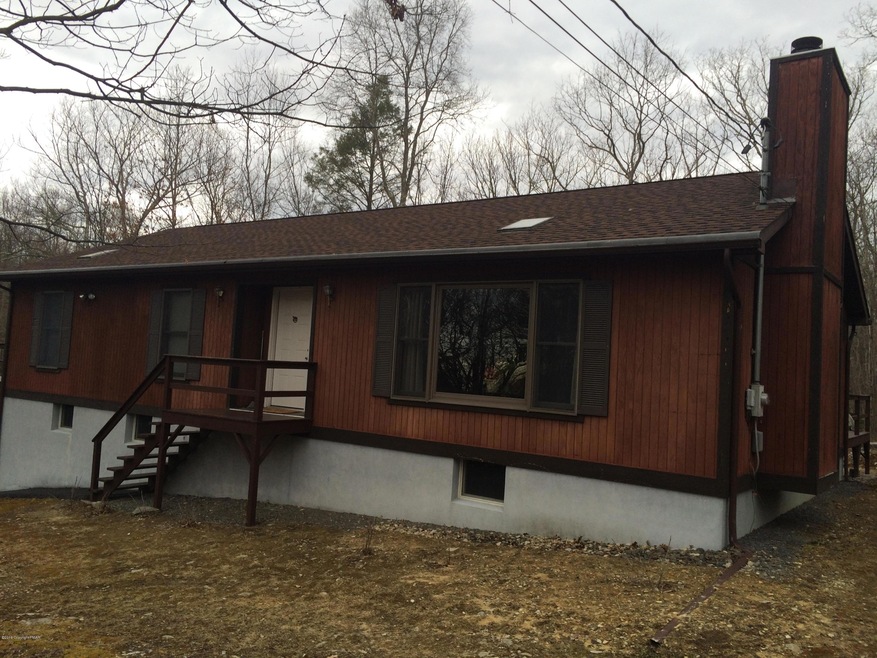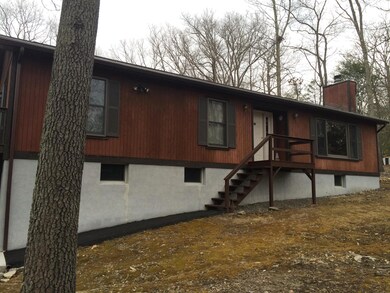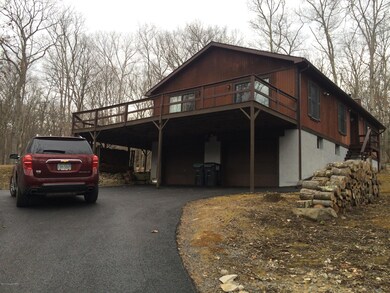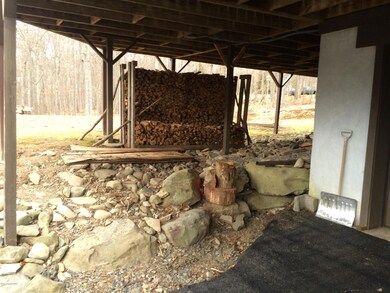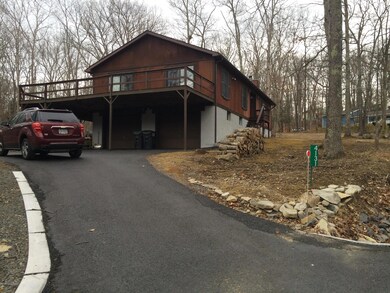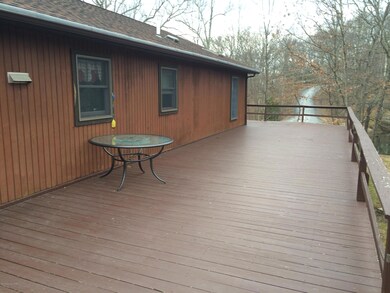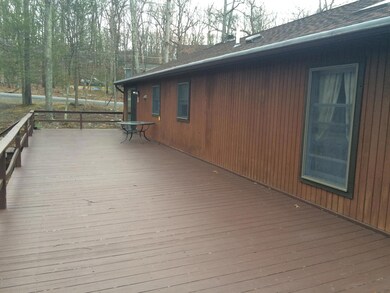
4131 Maple Dr Bushkill, PA 18324
Highlights
- Deck
- Raised Ranch Architecture
- Corner Lot
- Wooded Lot
- Wood Flooring
- Granite Countertops
About This Home
As of June 2016Immaculate Ranch on Corner property * 3 Bedroom/2 Baths * Master has own bath w/sliders to deck * Big Wrap Around Deck for outdoor enjoyment or entertaining * Stainless Appliances in Kitchen w/Granite Counter *FP in Living Rm * Basement almost finished * over sized 2 car garage w/work bench & Paved Driveway * No Dues * Low Taxes * Central Water * Adjoining Lot on Walnut Trail (Tax ID 200.01-02-06) is being included * Taxes & size reflect both properties together
Last Agent to Sell the Property
Spread Eagle Realty License #RS121210A Listed on: 03/17/2016
Last Buyer's Agent
Danielle Meisse
RE/MAX Results
Home Details
Home Type
- Single Family
Est. Annual Taxes
- $2,602
Lot Details
- 0.68 Acre Lot
- Corner Lot
- Cleared Lot
- Wooded Lot
Parking
- 2 Car Garage
- Garage Door Opener
- Driveway
Home Design
- Raised Ranch Architecture
- Concrete Foundation
- Raised Foundation
- Fiberglass Roof
- Asphalt Roof
- Wood Siding
- T111 Siding
Interior Spaces
- 1,456 Sq Ft Home
- 1-Story Property
- Ceiling Fan
- Insulated Windows
- Living Room with Fireplace
- Dining Room
- Fire and Smoke Detector
- Property Views
Kitchen
- Electric Range
- Dishwasher
- Granite Countertops
Flooring
- Wood
- Carpet
- Vinyl
Bedrooms and Bathrooms
- 3 Bedrooms
- 2 Full Bathrooms
- Primary bathroom on main floor
Laundry
- Laundry Room
- Laundry on main level
- Dryer
- Washer
Partially Finished Basement
- Walk-Out Basement
- Basement Fills Entire Space Under The House
- Partial Basement
- Natural lighting in basement
Outdoor Features
- Deck
Utilities
- Cooling Available
- Baseboard Heating
- Electric Water Heater
- Mound Septic
- Septic Tank
- Cable TV Available
Community Details
- No Home Owners Association
- Rustic Acres Subdivision
Listing and Financial Details
- Assessor Parcel Number 200.01-02-06.002 105647
Ownership History
Purchase Details
Purchase Details
Home Financials for this Owner
Home Financials are based on the most recent Mortgage that was taken out on this home.Purchase Details
Home Financials for this Owner
Home Financials are based on the most recent Mortgage that was taken out on this home.Purchase Details
Purchase Details
Home Financials for this Owner
Home Financials are based on the most recent Mortgage that was taken out on this home.Purchase Details
Home Financials for this Owner
Home Financials are based on the most recent Mortgage that was taken out on this home.Similar Homes in Bushkill, PA
Home Values in the Area
Average Home Value in this Area
Purchase History
| Date | Type | Sale Price | Title Company |
|---|---|---|---|
| Warranty Deed | -- | -- | |
| Warranty Deed | $235,000 | -- | |
| Deed | $235,000 | Monroe Abstract Company | |
| Interfamily Deed Transfer | -- | None Available | |
| Deed | $149,000 | None Available | |
| Deed | $134,000 | None Available |
Mortgage History
| Date | Status | Loan Amount | Loan Type |
|---|---|---|---|
| Previous Owner | $227,950 | New Conventional | |
| Previous Owner | $146,265 | FHA |
Property History
| Date | Event | Price | Change | Sq Ft Price |
|---|---|---|---|---|
| 06/08/2016 06/08/16 | Sold | $149,000 | 0.0% | $102 / Sq Ft |
| 04/26/2016 04/26/16 | Pending | -- | -- | -- |
| 03/15/2016 03/15/16 | For Sale | $149,000 | +11.2% | $102 / Sq Ft |
| 09/18/2014 09/18/14 | Sold | $134,000 | -5.3% | $40 / Sq Ft |
| 08/22/2014 08/22/14 | Pending | -- | -- | -- |
| 07/25/2014 07/25/14 | For Sale | $141,500 | +13.2% | $42 / Sq Ft |
| 08/24/2012 08/24/12 | Sold | $125,000 | -7.3% | $92 / Sq Ft |
| 07/18/2012 07/18/12 | Pending | -- | -- | -- |
| 07/03/2012 07/03/12 | For Sale | $134,900 | -- | $100 / Sq Ft |
Tax History Compared to Growth
Tax History
| Year | Tax Paid | Tax Assessment Tax Assessment Total Assessment is a certain percentage of the fair market value that is determined by local assessors to be the total taxable value of land and additions on the property. | Land | Improvement |
|---|---|---|---|---|
| 2025 | $2,532 | $15,680 | $3,250 | $12,430 |
| 2024 | $2,532 | $15,680 | $3,250 | $12,430 |
| 2023 | $2,494 | $15,680 | $3,250 | $12,430 |
| 2022 | $2,417 | $15,680 | $3,250 | $12,430 |
| 2021 | $2,395 | $15,680 | $3,250 | $12,430 |
| 2020 | $2,395 | $15,680 | $3,250 | $12,430 |
| 2019 | $2,250 | $14,930 | $2,500 | $12,430 |
| 2018 | $2,239 | $14,930 | $2,500 | $12,430 |
| 2017 | $2,197 | $14,930 | $2,500 | $12,430 |
| 2016 | $0 | $14,930 | $2,500 | $12,430 |
| 2014 | -- | $14,930 | $2,500 | $12,430 |
Agents Affiliated with this Home
-
Linda Thomas
L
Seller's Agent in 2016
Linda Thomas
Spread Eagle Realty
(570) 421-7725
3 in this area
37 Total Sales
-
D
Buyer's Agent in 2016
Danielle Meisse
RE/MAX Results
-
Eileen Chaladoff
E
Seller's Agent in 2014
Eileen Chaladoff
Prudent Real Estate Associates
(570) 424-5408
-
D
Buyer's Agent in 2014
Doug McLaughlin
Coldwell Banker Town & Country - Clarks Summit
-
D
Buyer's Agent in 2014
Dawn Libecap
D-N-A Property Management Co
-
D
Buyer's Agent in 2014
Douglas McLaughlin
CBPR02 - Coldwell Banker Phyllis Rubin
Map
Source: Pocono Mountains Association of REALTORS®
MLS Number: PM-33217
APN: 105647
- 3116 Woodland Ct
- 504 St Ives Ct
- 151 Manchester Dr
- 159 Manchester Dr
- 154 Dunchurch Dr
- 3405 Kirkham Rd
- 3404 Kirkham Rd
- Lot 3144 Kirkham Rd
- 0 Stony Hollow Cir
- 117 Manchester Dr
- 176 Manchester Dr
- 251 Brentwood Dr
- 2218 Lancaster Dr
- 250 Brentwood Dr
- 3301 Windermere Dr
- 195 Brentwood Dr
- Lot 180 Stony Hollow Cir
- 3322 Windermere Dr
- 3328 Windermere Dr
- 3336 Windermere Dr
