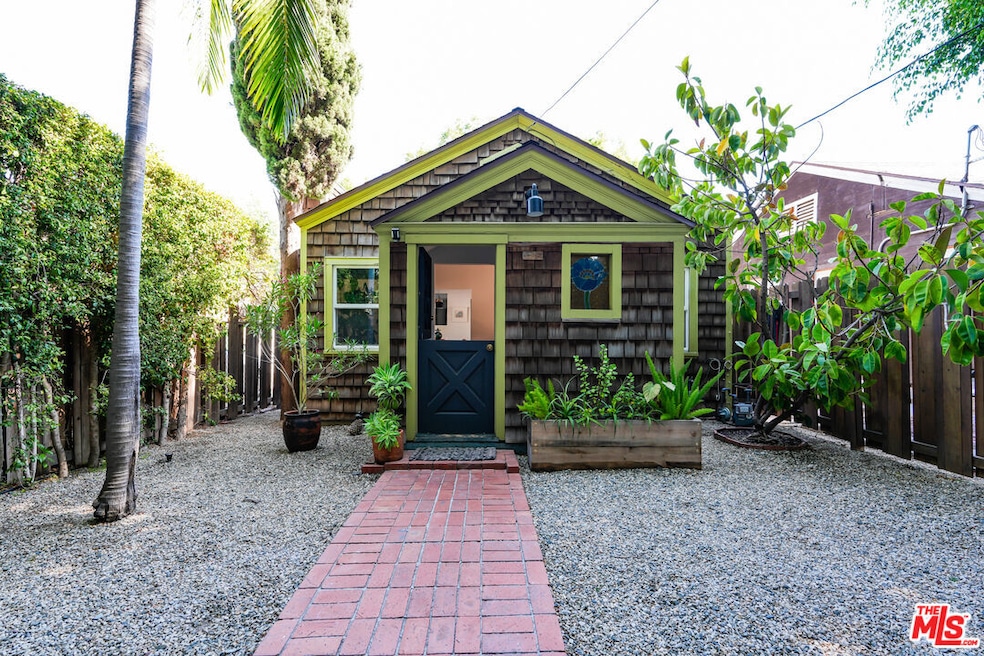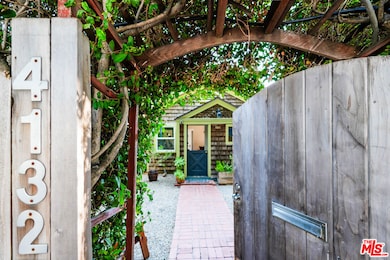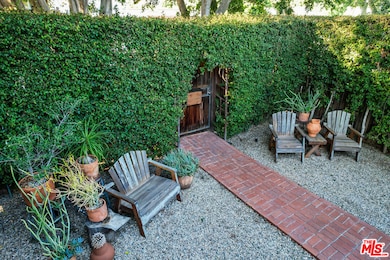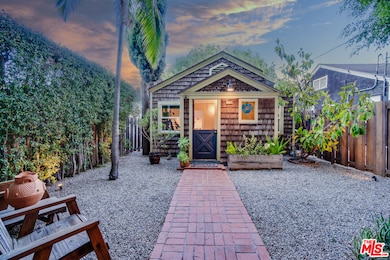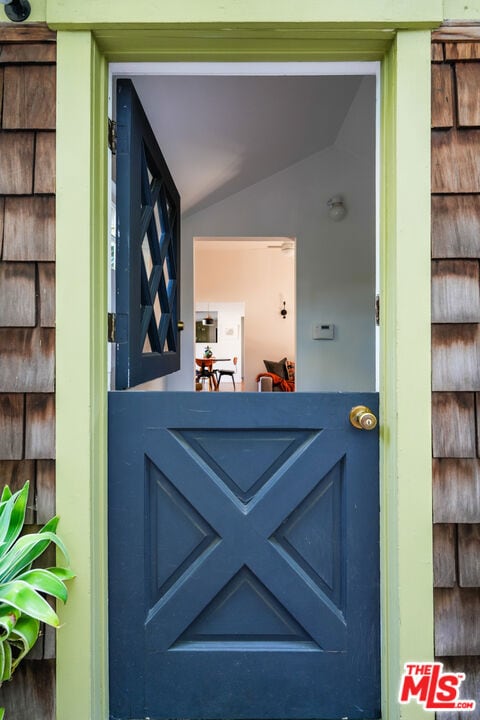
4132 Cumberland Ave Los Angeles, CA 90027
Los Feliz NeighborhoodEstimated payment $7,623/month
Highlights
- View of Trees or Woods
- Craftsman Architecture
- No HOA
- Franklin Avenue Elementary Rated A-
- Wood Flooring
- Covered patio or porch
About This Home
Perfectly situated in a lush, private setting just moments from Los Feliz Village and Silver Lake's Sunset Junction, this enchanting Craftsman cottage offers the perfect blend of character, comfort, and convenience. Hidden behind a charming fence and enveloped in greenery, the home feels like a serene retreat, yet is so close to vibrant shopping, dining, and nightlife. Original period details enhance the home's timeless appeal, including coved ceilings, colorful glass windows, an ornate mantlepiece, and rich wood floors. The delightful Dutch door invites you into a warm and inviting space, full of personality. The kitchen is a delightful blend of vintage charm and everyday functionality, featuring open shelving, ample storage, and classic details that reflect the home's character. The bathroom, with a pedestal sink, built-in storage, and a shower/tub combo continues the timeless appeal of a classic home. The tandem bedrooms provide flexible living options, whether you need an office, art studio, walk-in closet, or nursery. Glass sliders from the primary bedroom lead out to the oversized covered deck, which serves as an extension of your living area, ideal for outdoor dining, entertaining, or simply relaxing amidst mature trees and drought-tolerant landscaping. The flat yard offers additional possibilities, while the detached garage has been thoughtfully converted into a room for all your creative or DIY projects. Additional amenities include central heat and air, a laundry closet, and the charm of a home that balances vintage character with modern comforts. This special property offers a rare opportunity to live in one of Los Angeles' most desirable neighborhoods. The perfect home in the middle of it all. Public records show 752 square feet. Vendor measurements are 1088 square feet including the converted garage. Buyer to verify accuracy.
Open House Schedule
-
Saturday, July 19, 20252:00 to 5:00 pm7/19/2025 2:00:00 PM +00:007/19/2025 5:00:00 PM +00:00Add to Calendar
-
Sunday, July 20, 20252:00 to 5:00 pm7/20/2025 2:00:00 PM +00:007/20/2025 5:00:00 PM +00:00Add to Calendar
Home Details
Home Type
- Single Family
Est. Annual Taxes
- $11,789
Year Built
- Built in 1921
Lot Details
- 4,477 Sq Ft Lot
- Lot Dimensions are 33x132
- Property is zoned LAR1
Home Design
- Craftsman Architecture
Interior Spaces
- 752 Sq Ft Home
- 1-Story Property
- Ceiling Fan
- Decorative Fireplace
- Living Room
- Dining Room
- Views of Woods
- Alarm System
- Laundry Located Outside
Kitchen
- Oven or Range
- Disposal
Flooring
- Wood
- Laminate
- Tile
Bedrooms and Bathrooms
- 2 Bedrooms
- 1 Full Bathroom
Parking
- 1 Parking Space
- Converted Garage
- Driveway
Additional Features
- Covered patio or porch
- Central Heating and Cooling System
Community Details
- No Home Owners Association
Listing and Financial Details
- Assessor Parcel Number 5430-022-020
Map
Home Values in the Area
Average Home Value in this Area
Tax History
| Year | Tax Paid | Tax Assessment Tax Assessment Total Assessment is a certain percentage of the fair market value that is determined by local assessors to be the total taxable value of land and additions on the property. | Land | Improvement |
|---|---|---|---|---|
| 2024 | $11,789 | $970,340 | $776,273 | $194,067 |
| 2023 | $11,558 | $951,314 | $761,052 | $190,262 |
| 2022 | $11,013 | $932,662 | $746,130 | $186,532 |
| 2021 | $10,883 | $914,375 | $731,500 | $182,875 |
| 2019 | $6,783 | $573,121 | $458,498 | $114,623 |
| 2018 | $6,750 | $561,884 | $449,508 | $112,376 |
| 2016 | $6,451 | $540,067 | $432,054 | $108,013 |
| 2015 | $6,355 | $531,956 | $425,565 | $106,391 |
| 2014 | $6,379 | $521,536 | $417,229 | $104,307 |
Property History
| Date | Event | Price | Change | Sq Ft Price |
|---|---|---|---|---|
| 07/10/2025 07/10/25 | For Sale | $1,199,000 | +32.5% | $1,594 / Sq Ft |
| 08/09/2019 08/09/19 | Sold | $905,000 | +20.8% | $1,203 / Sq Ft |
| 07/19/2019 07/19/19 | Pending | -- | -- | -- |
| 07/08/2019 07/08/19 | For Sale | $749,000 | -- | $996 / Sq Ft |
Purchase History
| Date | Type | Sale Price | Title Company |
|---|---|---|---|
| Grant Deed | $905,000 | Provident Title | |
| Grant Deed | $509,000 | Fidelity National Title Co | |
| Individual Deed | $197,500 | Equity Title | |
| Interfamily Deed Transfer | -- | Progressive Title Company | |
| Grant Deed | $124,000 | Progressive Title Company |
Mortgage History
| Date | Status | Loan Amount | Loan Type |
|---|---|---|---|
| Open | $724,000 | Adjustable Rate Mortgage/ARM | |
| Previous Owner | $378,600 | New Conventional | |
| Previous Owner | $407,200 | New Conventional | |
| Previous Owner | $320,000 | Unknown | |
| Previous Owner | $75,000 | Credit Line Revolving | |
| Previous Owner | $174,532 | Unknown | |
| Previous Owner | $206,387 | Stand Alone First | |
| Previous Owner | $123,186 | FHA |
Similar Homes in the area
Source: The MLS
MLS Number: 25559733
APN: 5430-022-020
- 1572 Myra Ave
- 4311 Clayton Ave
- 4139 Camero Ave
- 1306 Talmadge St
- 3961 Cumberland Ave
- 3880 Clayton Ave W
- 3928 Clayton Ave
- 1303 Sanborn Ave
- 3826 Clayton Ave
- 3826 Sunset Dr
- 1961 Mayview Dr
- 2067 Mayview Dr
- 3850 Udell Ct
- 3760 Clayton Ave
- 4416 Kingswell Ave
- 4111 W Sunset Blvd Unit 220
- 4301 Melbourne Ave
- 1623 Avenue Hillhurst Ave
- 3744 Clayton Ave
- 1212 N Hoover St
- 4133 Cumberland Ave Unit 1
- 4213 Sunset Dr Unit 7
- 1570 Myra Ave Unit 1570.5
- 1611 Talmadge St Unit Lower Level Apt 2
- 1610 N Hoover St
- 3949 Cumberland Ave
- 4404-4410 Clayton Ave
- 1532 Rosalia Rd Unit 1/2
- 1221 N Myra Ave
- 1185 Myra Ave
- 3907 De Longpre Ave
- 3836 De Longpre Ave
- 3815 Fernwood Ave
- 1127 1/2 Manzanita St
- 1127 1/2 Manzanita St
- 4429 Prospect Ave Unit 7
- 4418 Kingswell Ave
- 4111 W Sunset Blvd
- 4531 Hollywood Blvd
- 4436 Kingswell Ave
