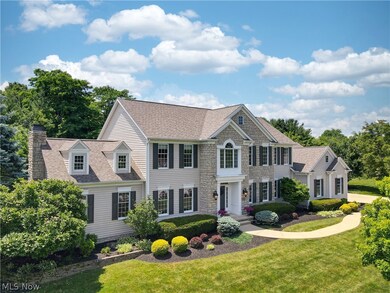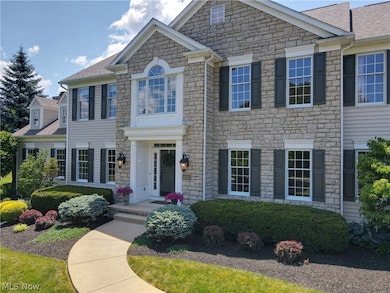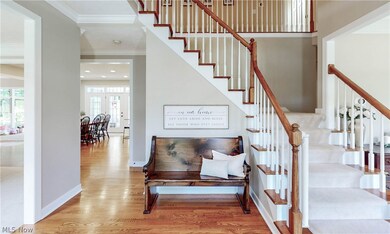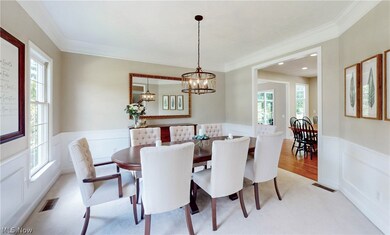
4134 Forestridge Dr Richfield, OH 44286
Highlights
- Colonial Architecture
- Covered patio or porch
- Views
- Richfield Elementary School Rated A-
- Humidifier
- Water Softener
About This Home
As of June 2025This classic colonial is situated on a 2 acre parcel in the desirable Forest Ridge neighborhood. Quality built by Prestige Home Builders and offers a spacious, light, bright and open floor plan. A Gracious foyer leads to a living room/office and formal dining room. Site finished hardwood floors flow through the first floor to the large eat in kitchen with ample cabinets and quartz counters. The kitchen and eating area are perfect for entertaining. The large island provides plenty of work and serving space. The adjacent walk-in pantry will take care of all your storage needs. The vaulted Great Room and adjoining sunroom are inviting for relaxation and entertaining. A private study and large laundry room complete the main floor. The kitchen and sunroom exit to a covered back porch that leads to a sweeping brick paver stone patio with stone wall and fire pit. Dual staircases lead to the second floor offering five bedrooms and three full baths. The elegant master suite features a vaulted ceiling and luxury bath with large walk in closet. There's another ensuite bedroom at the opposite side of the house. This elegant home features a fabulous in law or teen suite with all the comforts of your own private space. The lower level includes a complete working kitchen, laundry room, sitting area and 2 additional bedrooms. Over the last couple years the owners have updated the exterior of the house. A new roof, vinyl siding, trim work and skylight were installed in 2021. The house has been freshly painted and all of the old wallpaper has been removed. Neutral decor with todays colors. In 2022 the owner renovated the rear porch area by replacing the foundation and installation of composite decking. For even cooling and comfort both air conditioners were replaced in 2020. Both hot water tanks have been recently replaced as well. The complete basement kitchen was installed in 2020. The home is in excellent condition and shows really well! Dont miss this one !!!
Last Agent to Sell the Property
Century 21 Homestar Brokerage Email: phil@philmannhomes.com 216-695-2293 License #308889 Listed on: 06/27/2024

Home Details
Home Type
- Single Family
Est. Annual Taxes
- $8,018
Year Built
- Built in 1996
HOA Fees
- $42 Monthly HOA Fees
Parking
- 3.5 Car Garage
- Side Facing Garage
- Garage Door Opener
- Driveway
Home Design
- Colonial Architecture
- Block Foundation
- Fiberglass Roof
- Asphalt Roof
- Block Exterior
- Vinyl Siding
Interior Spaces
- 2-Story Property
- Ceiling Fan
- Gas Log Fireplace
- Great Room with Fireplace
- Property Views
Kitchen
- <<builtInOvenToken>>
- Range<<rangeHoodToken>>
- <<microwave>>
- Dishwasher
- Disposal
Bedrooms and Bathrooms
- 5 Bedrooms
- 4.5 Bathrooms
Laundry
- Dryer
- Washer
Finished Basement
- Basement Fills Entire Space Under The House
- Sump Pump
- Laundry in Basement
Utilities
- Humidifier
- Forced Air Heating and Cooling System
- Water Softener
Additional Features
- Covered patio or porch
- 1.9 Acre Lot
Community Details
- Forest Ridge hoa
- Built by prestige builders
- Forest Ridge Subdivision
Listing and Financial Details
- Assessor Parcel Number 5002013
Ownership History
Purchase Details
Home Financials for this Owner
Home Financials are based on the most recent Mortgage that was taken out on this home.Purchase Details
Home Financials for this Owner
Home Financials are based on the most recent Mortgage that was taken out on this home.Purchase Details
Home Financials for this Owner
Home Financials are based on the most recent Mortgage that was taken out on this home.Purchase Details
Purchase Details
Home Financials for this Owner
Home Financials are based on the most recent Mortgage that was taken out on this home.Purchase Details
Similar Homes in Richfield, OH
Home Values in the Area
Average Home Value in this Area
Purchase History
| Date | Type | Sale Price | Title Company |
|---|---|---|---|
| Deed | $920,000 | None Listed On Document | |
| Warranty Deed | $881,500 | Ohio Real Title | |
| Fiduciary Deed | $565,000 | None Available | |
| Interfamily Deed Transfer | -- | None Available | |
| Interfamily Deed Transfer | -- | Village Title Agency | |
| Interfamily Deed Transfer | -- | Village Title Agency | |
| Deed | $89,900 | -- |
Mortgage History
| Date | Status | Loan Amount | Loan Type |
|---|---|---|---|
| Open | $400,000 | New Conventional | |
| Previous Owner | $749,275 | New Conventional | |
| Previous Owner | $389,000 | Credit Line Revolving | |
| Previous Owner | $342,000 | New Conventional | |
| Previous Owner | $342,000 | New Conventional | |
| Previous Owner | $480,200 | New Conventional | |
| Previous Owner | $195,000 | Unknown | |
| Previous Owner | $145,000 | Purchase Money Mortgage | |
| Previous Owner | $225,000 | Unknown |
Property History
| Date | Event | Price | Change | Sq Ft Price |
|---|---|---|---|---|
| 06/17/2025 06/17/25 | Sold | $920,000 | -1.6% | $161 / Sq Ft |
| 05/15/2025 05/15/25 | Price Changed | $935,000 | -3.1% | $163 / Sq Ft |
| 05/08/2025 05/08/25 | For Sale | $965,000 | +9.5% | $169 / Sq Ft |
| 08/09/2024 08/09/24 | Sold | $881,500 | +0.8% | $154 / Sq Ft |
| 06/29/2024 06/29/24 | Pending | -- | -- | -- |
| 06/27/2024 06/27/24 | For Sale | $874,900 | +54.8% | $153 / Sq Ft |
| 07/31/2019 07/31/19 | Sold | $565,000 | -5.7% | $99 / Sq Ft |
| 07/02/2019 07/02/19 | Pending | -- | -- | -- |
| 05/24/2019 05/24/19 | Price Changed | $598,900 | -7.8% | $105 / Sq Ft |
| 04/08/2019 04/08/19 | For Sale | $649,900 | -- | $114 / Sq Ft |
Tax History Compared to Growth
Tax History
| Year | Tax Paid | Tax Assessment Tax Assessment Total Assessment is a certain percentage of the fair market value that is determined by local assessors to be the total taxable value of land and additions on the property. | Land | Improvement |
|---|---|---|---|---|
| 2025 | $8,018 | $186,428 | $35,602 | $150,826 |
| 2024 | $8,018 | $186,428 | $35,602 | $150,826 |
| 2023 | $8,018 | $186,428 | $35,602 | $150,826 |
| 2022 | $9,112 | $186,428 | $35,602 | $150,826 |
| 2021 | $9,119 | $186,428 | $35,602 | $150,826 |
| 2020 | $8,904 | $186,430 | $35,600 | $150,830 |
| 2019 | $9,101 | $178,610 | $37,530 | $141,080 |
| 2018 | $8,996 | $178,610 | $37,530 | $141,080 |
| 2017 | $7,802 | $178,610 | $37,530 | $141,080 |
| 2016 | $8,168 | $152,220 | $37,530 | $114,690 |
| 2015 | $7,802 | $152,220 | $37,530 | $114,690 |
| 2014 | $7,748 | $152,220 | $37,530 | $114,690 |
| 2013 | $7,516 | $154,940 | $37,530 | $117,410 |
Agents Affiliated with this Home
-
Tana Lantry

Seller's Agent in 2025
Tana Lantry
Ohio Broker Direct
(614) 593-6079
530 Total Sales
-
Joan Elfein

Seller Co-Listing Agent in 2025
Joan Elfein
Ohio Broker Direct
(614) 989-7215
1,654 Total Sales
-
Amy Brandon

Buyer's Agent in 2025
Amy Brandon
Russell Real Estate Services
(330) 723-2777
71 Total Sales
-
Philip Mann

Seller's Agent in 2024
Philip Mann
Century 21 Homestar
(216) 695-2293
87 Total Sales
-
Theresa Tierney-Friedl

Buyer's Agent in 2024
Theresa Tierney-Friedl
Keller Williams Chervenic Rlty
(330) 697-8015
86 Total Sales
-
Lois Byrne

Seller's Agent in 2019
Lois Byrne
Coldwell Banker Schmidt Realty
(216) 347-9950
128 Total Sales
Map
Source: MLS Now
MLS Number: 5049464
APN: 50-02013
- 5073 W Streetsboro Rd
- 4085 Brush Rd
- 3737 Brecksville Rd
- 3725 Brecksville Rd
- 3749 Brecksville Rd
- V/L Brecksville Rd
- 3732 Cascade Oaks Trail
- 3685 Seven Oaks Trail
- 5179 W Streetsboro Rd
- 3685 Medina Line Rd
- 4212 Oviatt Rd
- 3371 Brecksville Rd
- 58 Highland Mist Cir
- 23 Highland Mist Cir
- 3691 Summerfield Ln
- 5055 Timber Edge Dr
- 176 Highland Mist Cir
- 5196 Townsend Rd
- 2835 Southern Rd
- 3601 Chapelton Ct






