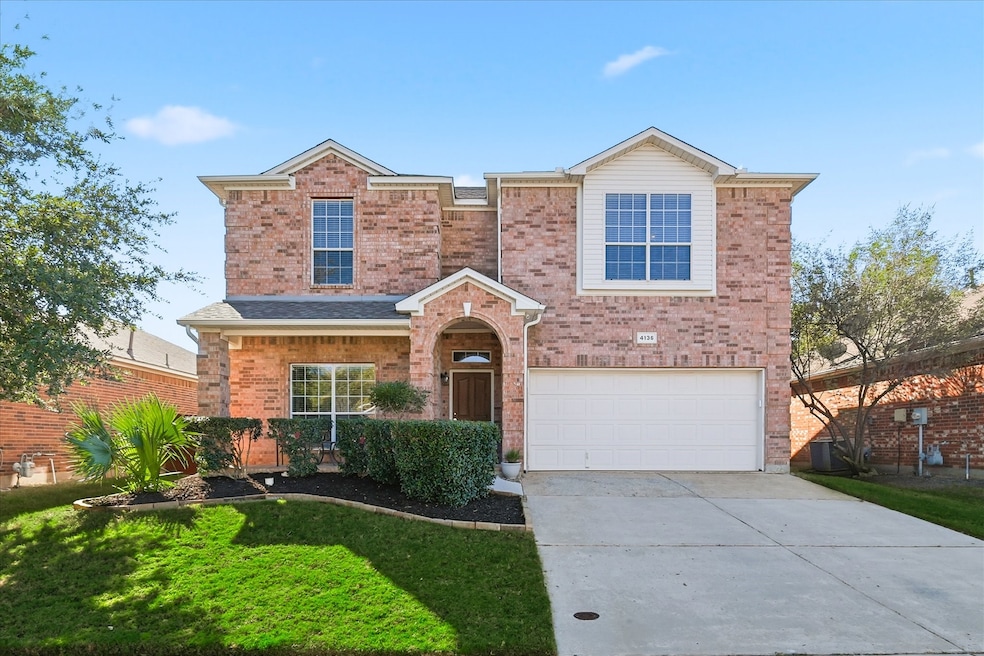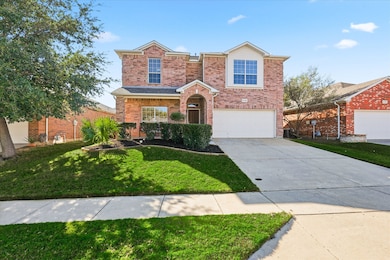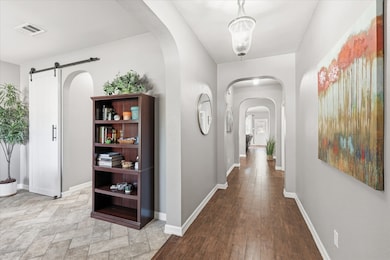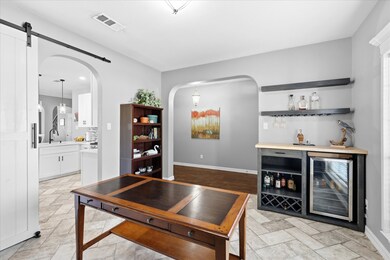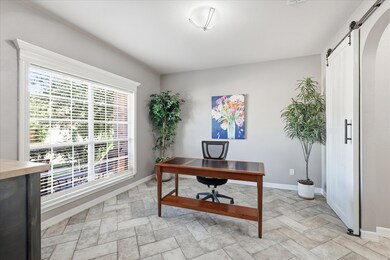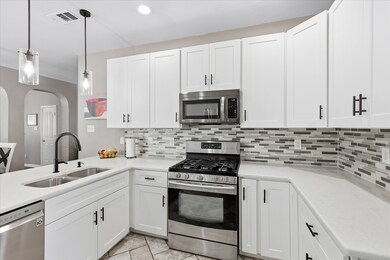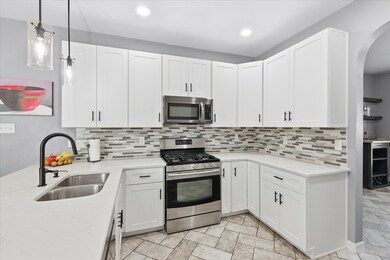4136 Ellenboro Ln Fort Worth, TX 76244
Timberland NeighborhoodEstimated payment $3,075/month
Highlights
- Popular Property
- Traditional Architecture
- 2 Car Attached Garage
- Kay Granger Elementary School Rated A-
- Community Pool
- Eat-In Kitchen
About This Home
Immaculately maintained and beautifully updated 4 bedroom home in prime location between 377 and 35W for ease of commuting to Fort Worth or Dallas. The main floor has beautiful wood look tile floors, a well proportioned living room with a fireplace, a recently updated, gorgeous kitchen with quartz counters and stainless appliances. The main floor primary bed and bath are generously sized to provide the perfect retreat. Ample eating space in the eat in kitchen allows the formal dining area to be used as office space. Upstairs you'll find a gameroom with media equipment including 120 in. screen and projector. Built in book shelves open to reveal hidden storage space for your holiday decorations or memorabilia. 3 bedrooms upstairs all have walk in closets and plenty of room to stretch out. The extended patio in the backyard is perfect for cookouts and enjoying fall evenings. Storage is a breeze in this home with the shed included as well as attached storage in the garage. You'll love that the community has a pool and basketball courts. Zoned for desirable Northwest ISD. This thoughtfully updated home has everything you're looking for!
Open House Schedule
-
Saturday, November 15, 20251:00 to 3:00 pm11/15/2025 1:00:00 PM +00:0011/15/2025 3:00:00 PM +00:00Add to Calendar
Home Details
Home Type
- Single Family
Est. Annual Taxes
- $8,579
Year Built
- Built in 2007
Lot Details
- 5,619 Sq Ft Lot
- Wood Fence
- Interior Lot
- Sprinkler System
- Few Trees
HOA Fees
- $46 Monthly HOA Fees
Parking
- 2 Car Attached Garage
- Front Facing Garage
- Garage Door Opener
Home Design
- Traditional Architecture
- Brick Exterior Construction
- Slab Foundation
- Composition Roof
Interior Spaces
- 2,994 Sq Ft Home
- 2-Story Property
- Home Theater Equipment
- Ceiling Fan
- Gas Log Fireplace
- Window Treatments
- Living Room with Fireplace
- Washer and Electric Dryer Hookup
Kitchen
- Eat-In Kitchen
- Electric Oven
- Gas Range
- Microwave
- Dishwasher
- Disposal
Flooring
- Carpet
- Ceramic Tile
Bedrooms and Bathrooms
- 4 Bedrooms
- Walk-In Closet
Home Security
- Security System Owned
- Fire and Smoke Detector
Outdoor Features
- Patio
- Outdoor Storage
- Rain Gutters
Schools
- Kay Granger Elementary School
- Byron Nelson High School
Utilities
- Forced Air Zoned Heating and Cooling System
- Heating System Uses Natural Gas
- Underground Utilities
- High Speed Internet
- Cable TV Available
Listing and Financial Details
- Legal Lot and Block 17 / 27
- Assessor Parcel Number 41001435
Community Details
Overview
- Association fees include all facilities, management, ground maintenance
- Mcpherson Ranch Homeowners Association
- Mc Pherson Ranch Subdivision
Recreation
- Community Pool
- Park
- Trails
Map
Home Values in the Area
Average Home Value in this Area
Tax History
| Year | Tax Paid | Tax Assessment Tax Assessment Total Assessment is a certain percentage of the fair market value that is determined by local assessors to be the total taxable value of land and additions on the property. | Land | Improvement |
|---|---|---|---|---|
| 2025 | $3,566 | $423,000 | $65,000 | $358,000 |
| 2024 | $3,566 | $487,494 | $65,000 | $422,494 |
| 2023 | $7,769 | $474,091 | $65,000 | $409,091 |
| 2022 | $8,004 | $311,959 | $50,000 | $261,959 |
| 2021 | $8,658 | $308,966 | $50,000 | $258,966 |
| 2020 | $8,090 | $293,519 | $50,000 | $243,519 |
| 2019 | $8,423 | $293,519 | $50,000 | $243,519 |
| 2018 | $3,362 | $275,000 | $40,000 | $235,000 |
| 2017 | $7,891 | $270,795 | $40,000 | $230,795 |
| 2016 | $7,178 | $246,313 | $30,000 | $216,313 |
| 2015 | $5,795 | $196,500 | $30,000 | $166,500 |
| 2014 | $5,795 | $196,500 | $30,000 | $166,500 |
Property History
| Date | Event | Price | List to Sale | Price per Sq Ft |
|---|---|---|---|---|
| 11/10/2025 11/10/25 | For Sale | $440,000 | -- | $147 / Sq Ft |
Purchase History
| Date | Type | Sale Price | Title Company |
|---|---|---|---|
| Vendors Lien | -- | None Available | |
| Vendors Lien | -- | None Available |
Mortgage History
| Date | Status | Loan Amount | Loan Type |
|---|---|---|---|
| Open | $181,840 | New Conventional | |
| Previous Owner | $181,827 | VA |
Source: North Texas Real Estate Information Systems (NTREIS)
MLS Number: 21091453
APN: 41001435
- 4021 Petersburg Dr
- 4021 Ellenboro Ln
- 4016 Martinsburg Dr
- 4208 Little Bend Ct
- 4201 Broken Bend Blvd
- 4109 Bedington Ln
- 4300 Latigo Cir
- 12948 Steadman Farms Dr
- 4301 Latigo Cir
- 12717 Hannahsville Ln
- 12953 Hurricane Ln
- 4101 Capstone Dr
- 13252 Ridgepointe Rd
- 13264 Harvest Ridge Rd
- 12909 Hurricane Ln
- 13264 Ridgepointe Rd
- 3709 Hazel Dr
- 12645 Foxpaw Trail
- 4324 Ashburn Way
- 12713 Mourning Dove Ln
- 4176 Capstone Dr
- 13117 Fencerow Rd
- 13240 Berrywood Trail
- 3828 Confidence Dr
- 4417 Westbend Ln
- 12645 Lillybrook Ln
- 12801 Parkersburg Dr
- 13264 Harvest Ridge Rd
- 12817 Pricklybranch Dr
- 4500 Hounds Tail Ln
- 4501 Martingale View Ln
- 13240 Padre Ave
- 12729 Pricklybranch Dr
- 12645 Pricklybranch Dr
- 12828 Cedar Hollow Dr
- 4528 Sleepy Meadows Dr
- 12800 Cedar Hollow Dr
- 12760 Cedar Hollow Dr
- 13212 Larks View Point
- 13212 Alyssum Dr
