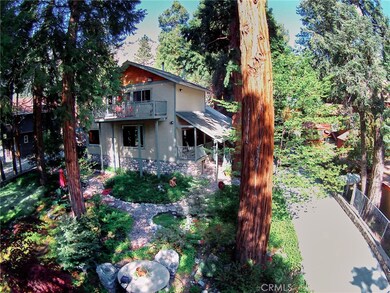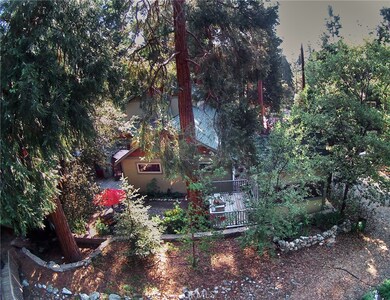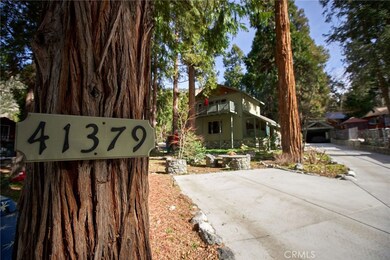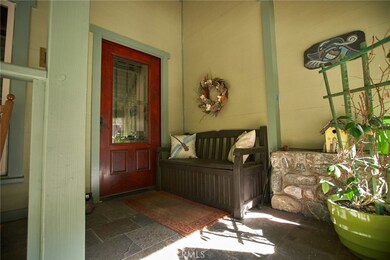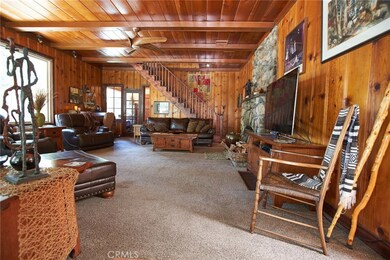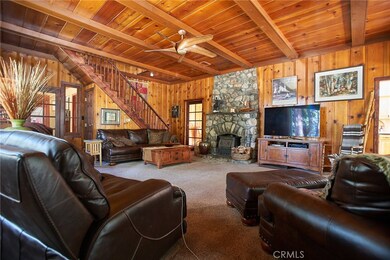
41379 Rainbow Ln Forest Falls, CA 92339
Highlights
- Art Studio
- View of Trees or Woods
- Maid or Guest Quarters
- Primary Bedroom Suite
- Near a National Forest
- Deck
About This Home
As of July 20202 Master Suite Retreats, located on 2 Mountain Lots, lush Landscaping. Beautifully Upgraded 1940's 3 Bedroom/3 Bath Home.
Spacious Knotty Pine Family Room, Soaring 10' ceilings, Picture Windows, Fireplace with Energy Efficient insert for those Mountain Evenings at home. Chefs Kitchen with Granite Counters, Onyx Appliances. Plenty of room for meal prep and floor to ceiling Storage galore. Easy entertaining large groups with the Inside/Outside Dining Room and Barbeque Deck. The entire home is perfectly designed with Picture Windows for your enjoyment of the outdoors.
.
Stroll around on almost 1/4 acre of Landscaped grounds, your own Private Sanctuary. Beautiful Stone Entry and Porch Plenty of room to relax with your morning cup of coffee or evening beverage and watch the world go by.
A separate Casita (screened room) perfect for an Art Studio, or ??.
Privacy galore under the trees, Backyard boasts an Oversize Kennel with Dog house for our furry friends.
All Appliances including Washer and Dryer come with the sale.
You will love coming home to this secluded and private beauty, peace, serenity and 4 Seasons. Near Mill Creek.
No Flood insurance required.
Make this your home today.
Last Agent to Sell the Property
MATRIX ESTATE GROUP License #01905167 Listed on: 01/14/2020
Home Details
Home Type
- Single Family
Est. Annual Taxes
- $4,793
Year Built
- Built in 1940
Lot Details
- 0.29 Acre Lot
- Rural Setting
- Kennel
- Drip System Landscaping
- Level Lot
- Sprinkler System
- Wooded Lot
- Back and Front Yard
- Zero Lot Line
Parking
- 10 Open Parking Spaces
- 1 Car Garage
- Detached Carport Space
- Parking Available
- Driveway Level
Property Views
- Woods
- Canyon
- Mountain
- Hills
Home Design
- Patio Home
- Turnkey
Interior Spaces
- 2,161 Sq Ft Home
- 2-Story Property
- Cathedral Ceiling
- Ceiling Fan
- Recessed Lighting
- Wood Burning Stove
- Wood Burning Fireplace
- Heatilator
- Circulating Fireplace
- Electric Fireplace
- Entryway
- Great Room with Fireplace
- Family Room
- Living Room
- Formal Dining Room
- Home Office
- Bonus Room
- Art Studio
- Finished Basement
Kitchen
- Electric Oven
- <<builtInRangeToken>>
- <<microwave>>
- Granite Countertops
- Disposal
Flooring
- Wood
- Laminate
- Stone
- Tile
Bedrooms and Bathrooms
- Retreat
- 3 Main Level Bedrooms
- Primary Bedroom on Main
- Primary Bedroom Suite
- Double Master Bedroom
- Maid or Guest Quarters
- In-Law or Guest Suite
- Granite Bathroom Countertops
- Dual Vanity Sinks in Primary Bathroom
- Soaking Tub
- Separate Shower
- Linen Closet In Bathroom
- Closet In Bathroom
Laundry
- Laundry Room
- Dryer
- Washer
Outdoor Features
- Deck
- Open Patio
- Arizona Room
- Front Porch
Utilities
- Central Heating
- Propane
- Natural Gas Not Available
- Private Water Source
- Conventional Septic
- Sewer Not Available
Listing and Financial Details
- Tax Lot 94
- Tax Tract Number 2260
- Assessor Parcel Number 0323404110000
Community Details
Overview
- No Home Owners Association
- Near a National Forest
- Mountainous Community
- Property is near a preserve or public land
Recreation
- Park
- Hiking Trails
- Bike Trail
Ownership History
Purchase Details
Home Financials for this Owner
Home Financials are based on the most recent Mortgage that was taken out on this home.Purchase Details
Home Financials for this Owner
Home Financials are based on the most recent Mortgage that was taken out on this home.Purchase Details
Home Financials for this Owner
Home Financials are based on the most recent Mortgage that was taken out on this home.Purchase Details
Home Financials for this Owner
Home Financials are based on the most recent Mortgage that was taken out on this home.Purchase Details
Home Financials for this Owner
Home Financials are based on the most recent Mortgage that was taken out on this home.Purchase Details
Home Financials for this Owner
Home Financials are based on the most recent Mortgage that was taken out on this home.Similar Homes in Forest Falls, CA
Home Values in the Area
Average Home Value in this Area
Purchase History
| Date | Type | Sale Price | Title Company |
|---|---|---|---|
| Grant Deed | $414,500 | Wfg National Title Co Of Ca | |
| Interfamily Deed Transfer | -- | First American Title Company | |
| Grant Deed | $328,000 | Lawyers Title Company | |
| Grant Deed | $276,000 | Commonwealth Title | |
| Interfamily Deed Transfer | -- | -- | |
| Grant Deed | $160,000 | Commonwealth Land Title Co |
Mortgage History
| Date | Status | Loan Amount | Loan Type |
|---|---|---|---|
| Open | $414,500 | VA | |
| Previous Owner | $325,347 | VA | |
| Previous Owner | $296,013 | FHA | |
| Previous Owner | $75,000 | Credit Line Revolving | |
| Previous Owner | $253,000 | Purchase Money Mortgage | |
| Previous Owner | $152,000 | No Value Available |
Property History
| Date | Event | Price | Change | Sq Ft Price |
|---|---|---|---|---|
| 06/11/2025 06/11/25 | For Sale | $499,000 | +20.4% | $231 / Sq Ft |
| 07/08/2020 07/08/20 | Sold | $414,500 | 0.0% | $192 / Sq Ft |
| 06/03/2020 06/03/20 | Pending | -- | -- | -- |
| 05/12/2020 05/12/20 | Price Changed | $414,500 | -2.5% | $192 / Sq Ft |
| 01/14/2020 01/14/20 | For Sale | $425,000 | -- | $197 / Sq Ft |
Tax History Compared to Growth
Tax History
| Year | Tax Paid | Tax Assessment Tax Assessment Total Assessment is a certain percentage of the fair market value that is determined by local assessors to be the total taxable value of land and additions on the property. | Land | Improvement |
|---|---|---|---|---|
| 2025 | $4,793 | $448,669 | $112,167 | $336,502 |
| 2024 | $4,793 | $439,872 | $109,968 | $329,904 |
| 2023 | $4,748 | $431,247 | $107,812 | $323,435 |
| 2022 | $4,635 | $422,791 | $105,698 | $317,093 |
| 2021 | $4,732 | $414,500 | $103,625 | $310,875 |
| 2020 | $3,987 | $354,089 | $64,915 | $289,174 |
| 2019 | $3,873 | $347,146 | $63,642 | $283,504 |
| 2018 | $3,585 | $340,339 | $62,394 | $277,945 |
| 2017 | $3,558 | $333,666 | $61,171 | $272,495 |
| 2016 | $3,489 | $327,124 | $59,972 | $267,152 |
| 2015 | $3,465 | $322,210 | $59,071 | $263,139 |
| 2014 | $3,396 | $315,898 | $57,914 | $257,984 |
Agents Affiliated with this Home
-
Roderick Graham

Seller's Agent in 2025
Roderick Graham
GILLMORE REAL ESTATE
(909) 794-2518
44 Total Sales
-
Deborah Jacobs

Seller's Agent in 2020
Deborah Jacobs
MATRIX ESTATE GROUP
(909) 503-5960
49 Total Sales
Map
Source: California Regional Multiple Listing Service (CRMLS)
MLS Number: EV20009097
APN: 0323-404-11
- 41394 Valley of The Falls Dr
- 9544 Snowdrift Dr
- 9400 Lilac Dr
- 41267 Valley of The Falls Dr
- 9408 Mill Dr
- 9387 Mill Dr
- 9345 Conifer Dr
- 41505 Alder Dr
- 41524 Alder Dr
- 41208 Valley of The Falls Dr
- 41560 Alder Dr
- 9410 Canyon Dr
- 41141 Oak Dr
- 41132 Oak Dr
- 9323 Cedar Dr
- 0 Cedar Dr Unit IG25157154
- 0 Fir Dr
- 40914 Oak Dr
- 9620 Falls Rd
- 40300 Valley of The Falls Dr

