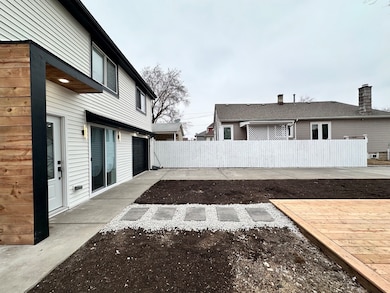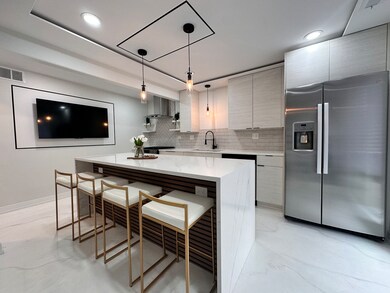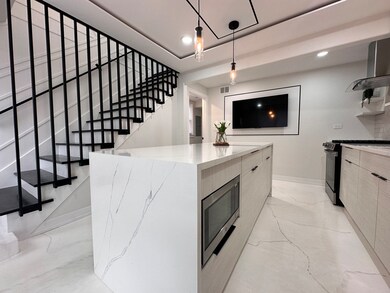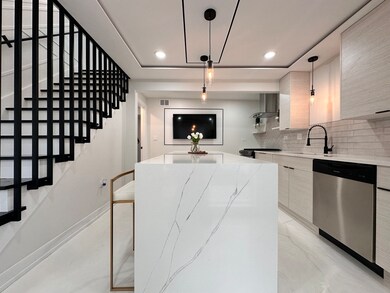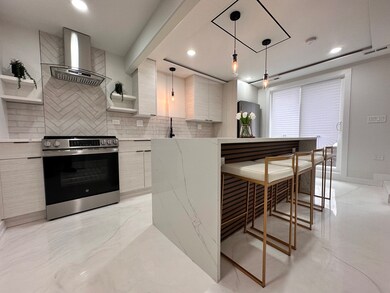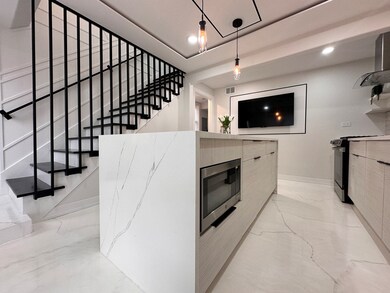
Highlights
- Community Lake
- Wood Flooring
- Tennis Courts
- Property is near a park
- Community Pool
- Stainless Steel Appliances
About This Home
As of April 2025Beautifully Renovated 3-Bedroom Home with Modern Upgrades in Lyons! Discover this stunning 3-bedroom, 1-bathroom home situated on a spacious lot with a large yard-perfect for entertaining and outdoor enjoyment! Step inside to a brand-new kitchen featuring an 8-foot island, quartz countertops, custom soft-close cabinetry, and stainless steel appliances. The epoxy flooring adds a sleek, modern touch, while a wall-mounted smart TV makes it the perfect space to gather. A sliding glass door leads to the backyard, seamlessly blending indoor and outdoor living. Upstairs, you'll find a bright living room, three comfortable bedrooms, and a stylishly updated full bath with a large stand-up shower. The hardwood flooring throughout the upper level adds warmth and character. The attached INSULATED AND HEATED garage is fully finished with drywall, epoxy flooring, and a window, making it a versatile space-ideal as a playroom, home gym, or recreation room as shown on a virtually staged picture of the garage. The home also includes a full-size laundry room with a washer, dryer, and utility sink for added convenience. This home has been completely renovated with all-new electrical, 200 amp panel, all new plumbing, HVAC system, insulation, drywall, windows, and a tear-off roof. Even the exterior copper waterline is brand new! A long concrete driveway offers parking for up to six cars, while the front yard features a detached cedar deck, perfect for relaxing outdoors. Don't miss this move-in-ready gem in Lyons-schedule your showing today!
Last Agent to Sell the Property
Sky High Real Estate Inc. License #475179048 Listed on: 02/26/2025
Home Details
Home Type
- Single Family
Est. Annual Taxes
- $3,885
Year Built
- Built in 1966 | Remodeled in 2025
Lot Details
- 3,659 Sq Ft Lot
- Lot Dimensions are 35x103
- Paved or Partially Paved Lot
Parking
- 1 Car Garage
- Driveway
- Parking Included in Price
Interior Spaces
- 1,020 Sq Ft Home
- 2-Story Property
- Family Room
- Living Room
- Dining Room
- Wood Flooring
- Fire Sprinkler System
Kitchen
- Range<<rangeHoodToken>>
- <<microwave>>
- Dishwasher
- Stainless Steel Appliances
Bedrooms and Bathrooms
- 3 Bedrooms
- 3 Potential Bedrooms
- 1 Full Bathroom
Laundry
- Laundry Room
- Dryer
- Washer
Location
- Property is near a park
Schools
- J W Robinson Jr Elementary Schoo
- Washington Middle School
- J Sterling Morton West High Scho
Utilities
- Forced Air Heating and Cooling System
- Heating System Uses Natural Gas
- 200+ Amp Service
- Lake Michigan Water
- Gas Water Heater
Community Details
Overview
- Community Lake
Recreation
- Tennis Courts
- Community Pool
Ownership History
Purchase Details
Home Financials for this Owner
Home Financials are based on the most recent Mortgage that was taken out on this home.Purchase Details
Home Financials for this Owner
Home Financials are based on the most recent Mortgage that was taken out on this home.Purchase Details
Home Financials for this Owner
Home Financials are based on the most recent Mortgage that was taken out on this home.Purchase Details
Similar Homes in the area
Home Values in the Area
Average Home Value in this Area
Purchase History
| Date | Type | Sale Price | Title Company |
|---|---|---|---|
| Warranty Deed | $325,000 | First American Title | |
| Warranty Deed | $90,000 | None Listed On Document | |
| Deed | $105,000 | Git | |
| Deed | -- | -- |
Mortgage History
| Date | Status | Loan Amount | Loan Type |
|---|---|---|---|
| Open | $48,750 | New Conventional | |
| Open | $260,000 | New Conventional | |
| Previous Owner | $84,000 | Unknown |
Property History
| Date | Event | Price | Change | Sq Ft Price |
|---|---|---|---|---|
| 04/21/2025 04/21/25 | Sold | $325,000 | 0.0% | $319 / Sq Ft |
| 03/01/2025 03/01/25 | Pending | -- | -- | -- |
| 02/26/2025 02/26/25 | For Sale | $325,000 | +261.1% | $319 / Sq Ft |
| 08/27/2024 08/27/24 | Sold | $90,000 | -9.9% | $117 / Sq Ft |
| 08/02/2024 08/02/24 | Pending | -- | -- | -- |
| 07/04/2024 07/04/24 | Price Changed | $99,900 | -35.9% | $130 / Sq Ft |
| 06/26/2024 06/26/24 | For Sale | $155,900 | 0.0% | $203 / Sq Ft |
| 06/11/2024 06/11/24 | Pending | -- | -- | -- |
| 06/06/2024 06/06/24 | For Sale | $155,900 | -- | $203 / Sq Ft |
Tax History Compared to Growth
Tax History
| Year | Tax Paid | Tax Assessment Tax Assessment Total Assessment is a certain percentage of the fair market value that is determined by local assessors to be the total taxable value of land and additions on the property. | Land | Improvement |
|---|---|---|---|---|
| 2024 | $3,885 | $12,845 | $2,093 | $10,752 |
| 2023 | $4,668 | $12,845 | $2,093 | $10,752 |
| 2022 | $4,668 | $12,849 | $1,820 | $11,029 |
| 2021 | $4,425 | $12,848 | $1,820 | $11,028 |
| 2020 | $4,445 | $12,848 | $1,820 | $11,028 |
| 2019 | $4,886 | $12,690 | $1,638 | $11,052 |
| 2018 | $4,777 | $12,690 | $1,638 | $11,052 |
| 2017 | $4,598 | $12,690 | $1,638 | $11,052 |
| 2016 | $3,413 | $8,768 | $1,456 | $7,312 |
| 2015 | $5,097 | $13,388 | $1,456 | $11,932 |
| 2014 | $4,919 | $13,388 | $1,456 | $11,932 |
| 2013 | $5,387 | $15,822 | $1,456 | $14,366 |
Agents Affiliated with this Home
-
Irina Ko
I
Seller's Agent in 2025
Irina Ko
Sky High Real Estate Inc.
(847) 691-6033
2 in this area
67 Total Sales
-
Elena Malashenkova
E
Seller Co-Listing Agent in 2025
Elena Malashenkova
Sky High Real Estate Inc.
(847) 568-1650
1 in this area
4 Total Sales
-
Lina Aguilar

Buyer's Agent in 2025
Lina Aguilar
Smart Home Realty
(402) 637-4645
1 in this area
25 Total Sales
-
Otis Lazich

Seller's Agent in 2024
Otis Lazich
Capital Investment Realty Group Inc
(708) 692-7283
31 in this area
153 Total Sales
Map
Source: Midwest Real Estate Data (MRED)
MLS Number: 12298921
APN: 18-01-116-029-0000
- 4313 Elm Ave
- 7846 White Ave
- 7807 43rd St
- 7821 43rd St
- 4247 Amelia Ave Unit 1C
- 4322 Amelia Ave
- 3948 Amelia Ave
- 4234 Prescott Ave
- 4018 Prescott Ave
- 4337 Prescott Ave
- 4030 Joliet Ave Unit 1
- 7316 40th St Unit P-13
- 7316 40th St Unit P-10
- 7316 40th St Unit P-9
- 4431 Prescott Ave Unit 2B
- 7335 Oakwood Ave Unit 2E
- 7335 Oakwood Ave Unit 4F
- 7335 Oakwood Ave Unit P-8
- 7335 Oakwood Ave Unit P-14
- 7335 Oakwood Ave Unit P-12

