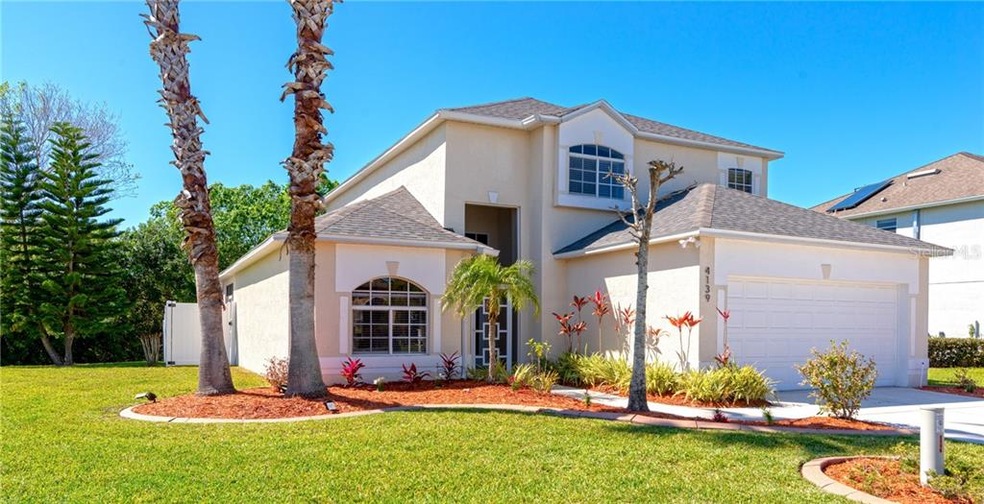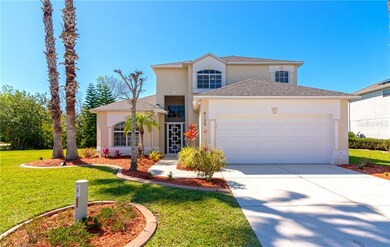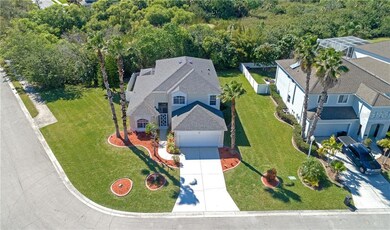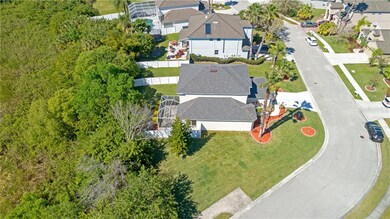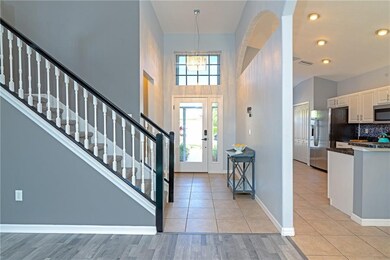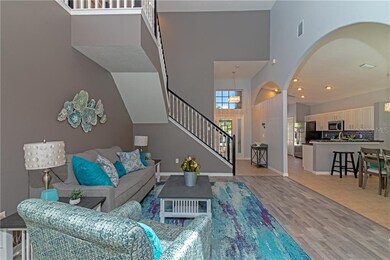
4139 Little Gap Loop Ellenton, FL 34222
East Ellentown NeighborhoodHighlights
- Fitness Center
- Clubhouse
- High Ceiling
- Open Floorplan
- Main Floor Primary Bedroom
- Community Pool
About This Home
As of April 2020This is the perfect home for a family looking for a house in great condition, great schools and close to everything. How about a fenced yard backing up to a preserve on a quarter acre lot? This 2 story beauty has just had a brand new roof added, newer AC, all new flooring and freshly painted for your arrival. Smart door lock and thermostat, upgraded lights, fans, PVC lighted backyard fence and more give this reasonably priced home a really nice touch and move in ready for its new owners. Great loft makes a perfect play area or home office. Fantastic community pool, gym, tennis courts and playground make this a complete family package. Don't wait as the home is searching for its new owner and won't be on market long at this price in this condition. Set your appointment today.
Home Details
Home Type
- Single Family
Est. Annual Taxes
- $2,434
Year Built
- Built in 2002
Lot Details
- 0.25 Acre Lot
- Northeast Facing Home
- Property is zoned PDR
HOA Fees
- $72 Monthly HOA Fees
Parking
- 2 Car Attached Garage
Home Design
- Slab Foundation
- Shingle Roof
- Block Exterior
Interior Spaces
- 2,059 Sq Ft Home
- 2-Story Property
- Open Floorplan
- High Ceiling
- Ceiling Fan
- Hurricane or Storm Shutters
Kitchen
- Eat-In Kitchen
- Range<<rangeHoodToken>>
- Recirculated Exhaust Fan
- <<microwave>>
- Ice Maker
- Dishwasher
Flooring
- Carpet
- Laminate
- Tile
Bedrooms and Bathrooms
- 3 Bedrooms
- Primary Bedroom on Main
Eco-Friendly Details
- Reclaimed Water Irrigation System
Outdoor Features
- Exterior Lighting
- Rain Gutters
Utilities
- Central Heating and Cooling System
- Thermostat
- Electric Water Heater
- High Speed Internet
- Phone Available
- Cable TV Available
Listing and Financial Details
- Down Payment Assistance Available
- Homestead Exemption
- Visit Down Payment Resource Website
- Tax Lot 33
- Assessor Parcel Number 746515159
Community Details
Overview
- Association fees include community pool, recreational facilities
- Covered Bridge Estates Cai/ Pat Bilodeau Association, Phone Number (941) 479-4903
- Visit Association Website
- Covered Bridge Community
- Covered Bridge Estates Ph 2 Subdivision
- The community has rules related to deed restrictions, allowable golf cart usage in the community, no truck, recreational vehicles, or motorcycle parking
- Rental Restrictions
Amenities
- Clubhouse
Recreation
- Community Playground
- Fitness Center
- Community Pool
Ownership History
Purchase Details
Home Financials for this Owner
Home Financials are based on the most recent Mortgage that was taken out on this home.Purchase Details
Home Financials for this Owner
Home Financials are based on the most recent Mortgage that was taken out on this home.Purchase Details
Home Financials for this Owner
Home Financials are based on the most recent Mortgage that was taken out on this home.Purchase Details
Home Financials for this Owner
Home Financials are based on the most recent Mortgage that was taken out on this home.Purchase Details
Home Financials for this Owner
Home Financials are based on the most recent Mortgage that was taken out on this home.Purchase Details
Home Financials for this Owner
Home Financials are based on the most recent Mortgage that was taken out on this home.Purchase Details
Home Financials for this Owner
Home Financials are based on the most recent Mortgage that was taken out on this home.Similar Homes in the area
Home Values in the Area
Average Home Value in this Area
Purchase History
| Date | Type | Sale Price | Title Company |
|---|---|---|---|
| Warranty Deed | $270,000 | Stewart Title Company | |
| Warranty Deed | $260,000 | Barnes Walker Title Inc | |
| Warranty Deed | $216,000 | Msc Title Inc | |
| Special Warranty Deed | $150,000 | Attorney | |
| Trustee Deed | -- | Attorney | |
| Warranty Deed | $330,000 | -- | |
| Deed | $197,500 | -- |
Mortgage History
| Date | Status | Loan Amount | Loan Type |
|---|---|---|---|
| Open | $9,454 | FHA | |
| Open | $253,357 | FHA | |
| Closed | $247,252 | FHA | |
| Previous Owner | $204,000 | New Conventional | |
| Previous Owner | $209,520 | New Conventional | |
| Previous Owner | $119,000 | New Conventional | |
| Previous Owner | $120,000 | New Conventional | |
| Previous Owner | $85,500 | Unknown | |
| Previous Owner | $264,000 | Fannie Mae Freddie Mac | |
| Previous Owner | $225,000 | Unknown | |
| Previous Owner | $187,500 | Purchase Money Mortgage |
Property History
| Date | Event | Price | Change | Sq Ft Price |
|---|---|---|---|---|
| 04/09/2020 04/09/20 | Sold | $270,000 | 0.0% | $131 / Sq Ft |
| 03/09/2020 03/09/20 | Pending | -- | -- | -- |
| 03/01/2020 03/01/20 | For Sale | $269,900 | +3.8% | $131 / Sq Ft |
| 05/18/2018 05/18/18 | Sold | $260,000 | -1.9% | $126 / Sq Ft |
| 04/09/2018 04/09/18 | Pending | -- | -- | -- |
| 03/07/2018 03/07/18 | Price Changed | $265,000 | -3.3% | $129 / Sq Ft |
| 02/20/2018 02/20/18 | Price Changed | $274,000 | -1.8% | $133 / Sq Ft |
| 02/04/2018 02/04/18 | For Sale | $279,000 | -- | $136 / Sq Ft |
Tax History Compared to Growth
Tax History
| Year | Tax Paid | Tax Assessment Tax Assessment Total Assessment is a certain percentage of the fair market value that is determined by local assessors to be the total taxable value of land and additions on the property. | Land | Improvement |
|---|---|---|---|---|
| 2024 | $4,980 | $374,180 | $51,000 | $323,180 |
| 2023 | $4,980 | $395,905 | $51,000 | $344,905 |
| 2022 | $4,080 | $318,794 | $50,000 | $268,794 |
| 2021 | $3,258 | $222,201 | $40,000 | $182,201 |
| 2020 | $2,629 | $206,184 | $40,000 | $166,184 |
| 2019 | $2,716 | $210,575 | $40,000 | $170,575 |
| 2018 | $2,434 | $189,583 | $0 | $0 |
| 2017 | $2,251 | $185,684 | $0 | $0 |
| 2016 | $2,243 | $181,865 | $0 | $0 |
| 2015 | $2,178 | $168,373 | $0 | $0 |
| 2014 | $2,178 | $136,938 | $0 | $0 |
| 2013 | $2,001 | $122,266 | $19,850 | $102,416 |
Agents Affiliated with this Home
-
Paul Hart
P
Seller's Agent in 2020
Paul Hart
PREFERRED SHORE LLC
(941) 685-6412
3 in this area
144 Total Sales
-
Ian Shannon

Seller's Agent in 2018
Ian Shannon
COMPASS FLORIDA LLC
(941) 726-6212
30 Total Sales
-
Andrea Stoll
A
Buyer's Agent in 2018
Andrea Stoll
CHARLES RUTENBERG REALTY INC
(813) 317-7715
4 in this area
406 Total Sales
-
Serissa Brown
S
Buyer Co-Listing Agent in 2018
Serissa Brown
CHARLES RUTENBERG REALTY INC
(866) 580-6402
35 Total Sales
Map
Source: Stellar MLS
MLS Number: A4460370
APN: 7465-1515-9
- 4151 Little Gap Loop
- 4127 Middle River Terrace
- 5718 Broad River Run
- 3712 59th Avenue Cir E
- 6210 Laurel Creek Trail
- 5703 New Paris Way
- 6203 Laurel Creek Trail
- 6106 New Paris Way
- 6307 Laurel Creek Trail
- 4509 Halls Mill Crossing
- 6107 French Creek Ct
- 6032 36th Ct E
- 4811 Halls Mill Crossing
- 6239 French Creek Ct
- 5981 Willows Bridge Loop
- 3902 Willow Hammock Dr
- 5966 Willows Bridge Loop
- 3409 61st Terrace E
- 4206 Park Willow Ave
- 4222 Day Bridge Place
