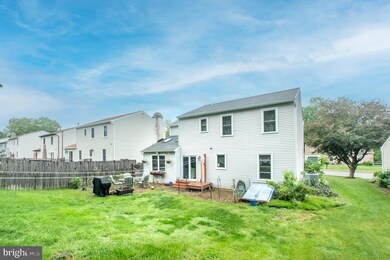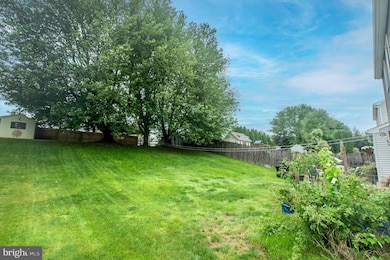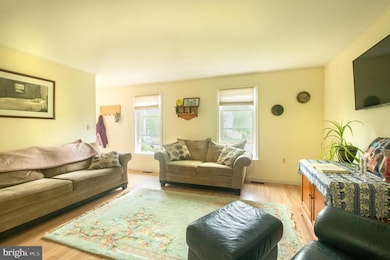
414 5th Ave Parkesburg, PA 19365
Estimated payment $2,453/month
Highlights
- Colonial Architecture
- Game Room
- Eat-In Kitchen
- No HOA
- 1 Car Attached Garage
- Living Room
About This Home
Affordable Parkesburg single home now for sale. The home features 4 bedrooms, 2.5 baths, a family room with a vaulted ceiling, and a wood burning fireplace. There is also an attached garage, and a finished basement that adds great space for your enjoyment. Some major systems were upgraded right around 10 years ago including the vinyl windows, heater and A/C unit, and the roof. The seller has contracted with Green Lawn to fertilize the lawn for the season, and to seed in the fall. The home is in need of cosmetic repairs and is priced accordingly. A two story single home for this price is a rare find in today's market!
Home Details
Home Type
- Single Family
Est. Annual Taxes
- $7,832
Year Built
- Built in 1989
Parking
- 1 Car Attached Garage
- Front Facing Garage
Home Design
- Colonial Architecture
- Brick Exterior Construction
- Vinyl Siding
- Concrete Perimeter Foundation
Interior Spaces
- 1,772 Sq Ft Home
- Property has 2 Levels
- Wood Burning Fireplace
- Vinyl Clad Windows
- Family Room
- Living Room
- Dining Room
- Game Room
Kitchen
- Eat-In Kitchen
- Electric Oven or Range
- <<builtInMicrowave>>
- Dishwasher
Flooring
- Carpet
- Laminate
- Ceramic Tile
- Vinyl
Bedrooms and Bathrooms
- 4 Bedrooms
Finished Basement
- Exterior Basement Entry
- Laundry in Basement
Utilities
- Central Air
- Heat Pump System
- Electric Water Heater
- Municipal Trash
Additional Features
- Shed
- 9,000 Sq Ft Lot
Community Details
- No Home Owners Association
- Parkesburg Knoll Subdivision
Listing and Financial Details
- Tax Lot 0363.2900
- Assessor Parcel Number 08-05 -0363.2900
Map
Home Values in the Area
Average Home Value in this Area
Tax History
| Year | Tax Paid | Tax Assessment Tax Assessment Total Assessment is a certain percentage of the fair market value that is determined by local assessors to be the total taxable value of land and additions on the property. | Land | Improvement |
|---|---|---|---|---|
| 2024 | $7,400 | $119,770 | $34,830 | $84,940 |
| 2023 | $7,191 | $119,770 | $34,830 | $84,940 |
| 2022 | $6,961 | $119,770 | $34,830 | $84,940 |
| 2021 | $6,670 | $119,770 | $34,830 | $84,940 |
| 2020 | $6,636 | $119,770 | $34,830 | $84,940 |
| 2019 | $6,505 | $119,770 | $34,830 | $84,940 |
| 2018 | $6,451 | $119,770 | $34,830 | $84,940 |
| 2017 | $6,348 | $119,770 | $34,830 | $84,940 |
| 2016 | $475 | $119,770 | $34,830 | $84,940 |
| 2015 | $475 | $119,770 | $34,830 | $84,940 |
| 2014 | $475 | $119,770 | $34,830 | $84,940 |
Property History
| Date | Event | Price | Change | Sq Ft Price |
|---|---|---|---|---|
| 05/16/2025 05/16/25 | Pending | -- | -- | -- |
| 05/15/2025 05/15/25 | For Sale | $325,000 | -- | $183 / Sq Ft |
Purchase History
| Date | Type | Sale Price | Title Company |
|---|---|---|---|
| Quit Claim Deed | -- | None Available | |
| Deed | $142,500 | None Available | |
| Sheriffs Deed | -- | None Available | |
| Deed | $141,000 | -- |
Mortgage History
| Date | Status | Loan Amount | Loan Type |
|---|---|---|---|
| Previous Owner | $82,953 | Unknown | |
| Previous Owner | $41,114 | Credit Line Revolving | |
| Previous Owner | $35,000 | Credit Line Revolving | |
| Previous Owner | $145,200 | No Value Available |
Similar Homes in Parkesburg, PA
Source: Bright MLS
MLS Number: PACT2098366
APN: 08-005-0363.2900
- 420 4th Ave
- 525 W 2nd Ave
- 146 Minch Rd
- 353 Main St
- 311 Strasburg Ave
- 217 & 219 Chapel Ave
- 637 Mccalls Ferry Rd
- 765 Main St
- 494 Washington Ave
- 3207 Upper Valley Rd
- 3205 Upper Valley Rd
- 2085 Valley Rd
- 17 Oaklawn Dr
- 454 Old Stottsville Rd
- 16 Highland Ct
- 3852 Upper Valley Rd
- 231 Flagstone Cir
- 4 Wagner Ln
- 518 Pebble Ln
- 316 Flagstone Cir






