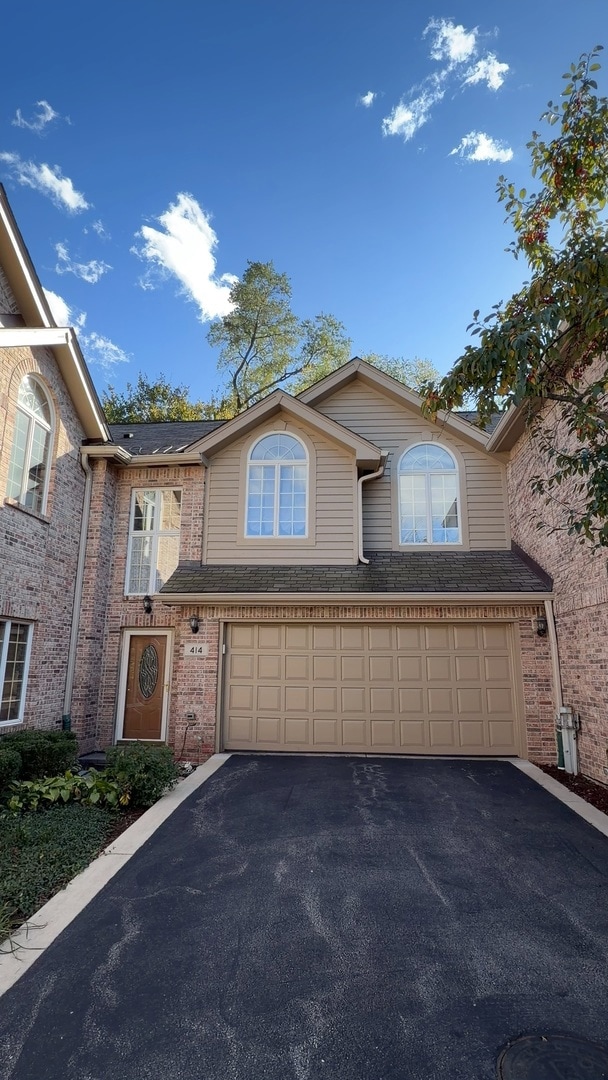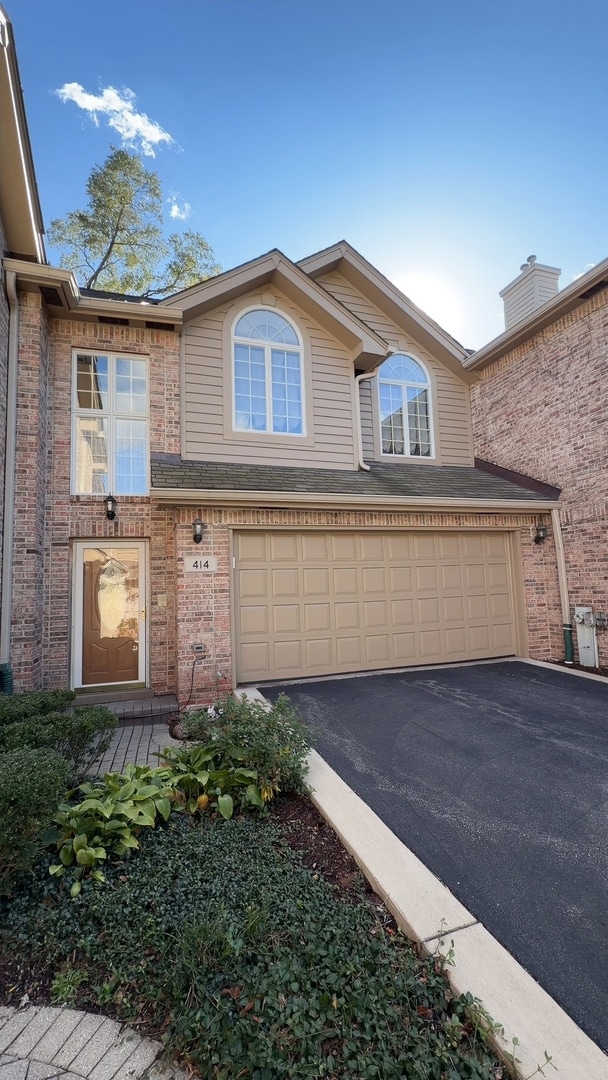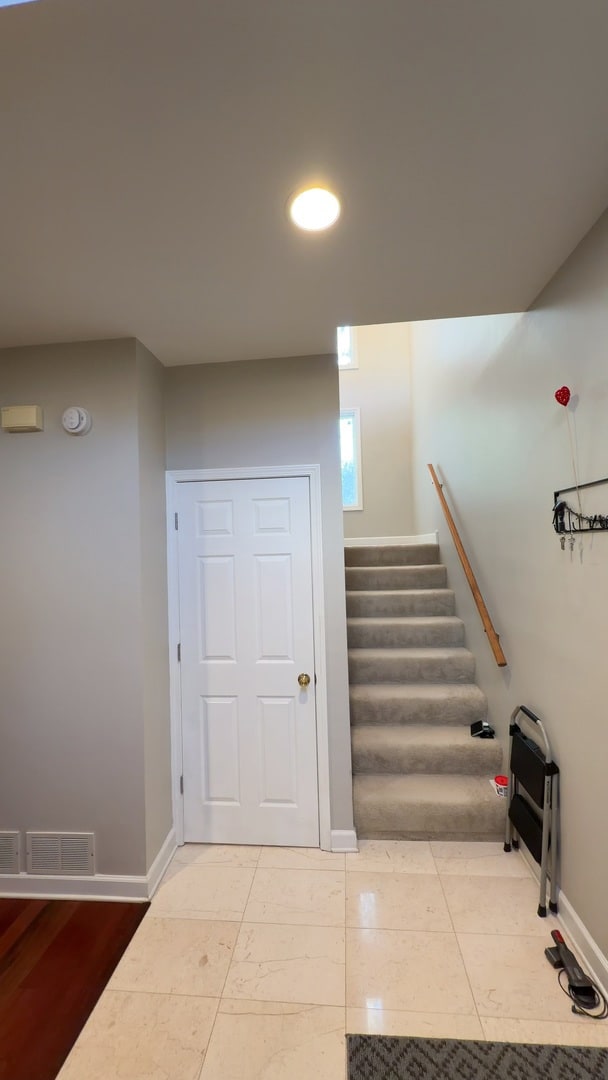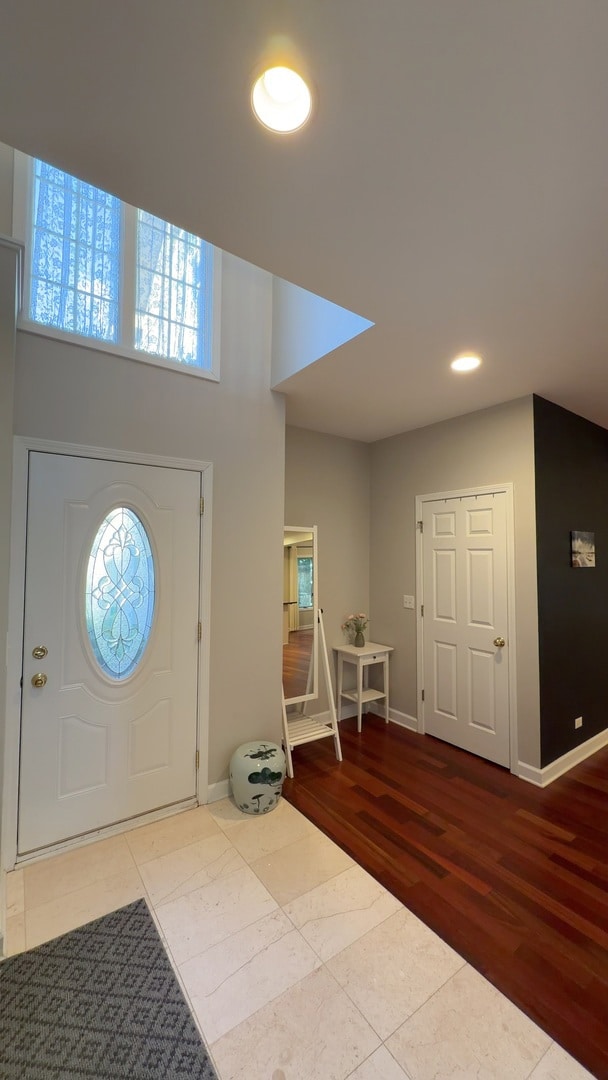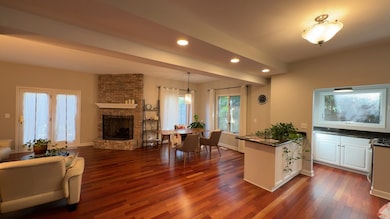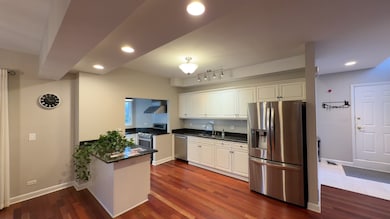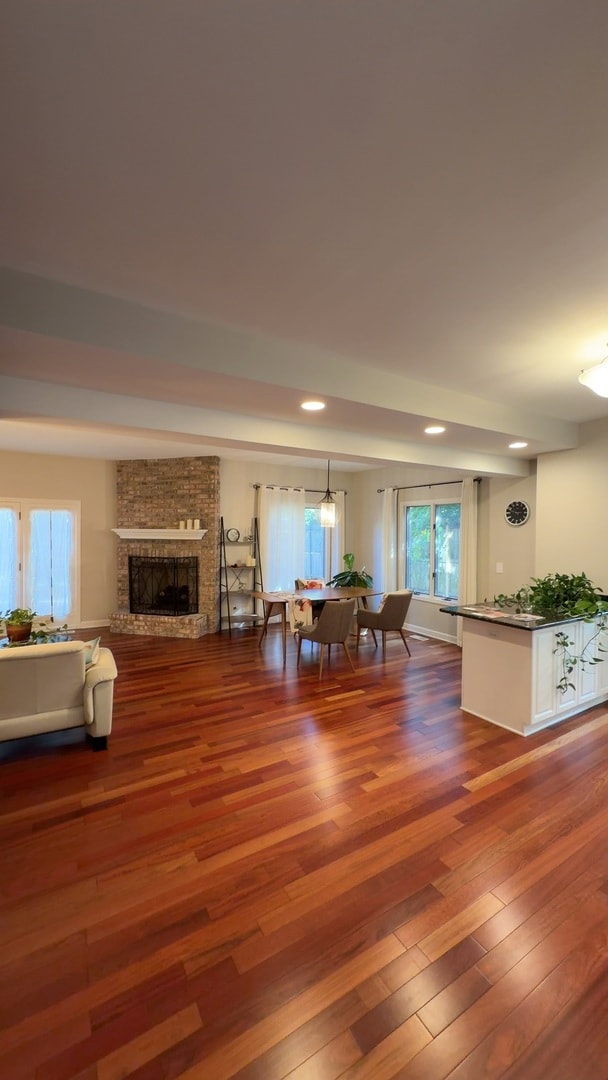414 Ashbury Dr Unit 44 Hinsdale, IL 60521
South Hinsdale NeighborhoodEstimated payment $4,238/month
Highlights
- Popular Property
- Open Floorplan
- Recreation Room
- Elm Elementary School Rated A+
- Deck
- Wood Flooring
About This Home
DISCOVER A WELL-MAINTAINED HOUSE IN THE HEART OF HINSDALE. JUST MINUTES FROM DOWNTOWN, SHOPPING CENTERS, AND THE EXPRESSWAY, THIS HOME FEATURES UPDATED HARD FLOORING THROUGHOUT AN OPEN-PLAN KITCHEN. IT ALSO INCLUDES MODERN APPLIANCES FROM WELL-KNOWN BRANDS. THE FULLY REMODELED BASEMENT PROVIDES A PERFECT SPACE FOR A BALANCED WORK AND LIFE ENVIRONMENT. EACH BEDROOM HAS ITS OWN PRIVATE BATHROOM AND SHOWER. THE MASTER BEDROOM IS EQUIPPED WITH A WALK-IN CLOSET, VAULTED CEILING, AND PRIVATE BALCONY. OVERALL, THIS HOME OFFERS A LUXURIOUS AND COMFORTABLE LIFESTYLE WITH PRACTICAL AMENITIES, SITUATED IN A HIGHLY DESIRABLE SCHOOL DISTRICT. DON'T MISS YOUR CHANCE TO EXPLORE THIS WONDERFUL PROPERTY!
Townhouse Details
Home Type
- Townhome
Est. Annual Taxes
- $6,878
Year Built
- Built in 1991 | Remodeled in 2016
HOA Fees
- $514 Monthly HOA Fees
Parking
- 2 Car Garage
- Driveway
- Parking Included in Price
Home Design
- Entry on the 1st floor
- Brick Exterior Construction
- Asphalt Roof
- Concrete Perimeter Foundation
Interior Spaces
- 1,816 Sq Ft Home
- 2-Story Property
- Open Floorplan
- Insulated Windows
- Entrance Foyer
- Family Room
- Living Room with Fireplace
- Sitting Room
- Combination Dining and Living Room
- Recreation Room
- Lower Floor Utility Room
- Storage
Kitchen
- Range with Range Hood
- Dishwasher
- Stainless Steel Appliances
- ENERGY STAR Qualified Appliances
- Granite Countertops
- Disposal
Flooring
- Wood
- Carpet
Bedrooms and Bathrooms
- 3 Bedrooms
- 3 Potential Bedrooms
- Walk-In Closet
- Dual Sinks
- Soaking Tub
- Separate Shower
Laundry
- Laundry Room
- Dryer
- Washer
Basement
- Basement Fills Entire Space Under The House
- Sump Pump
Schools
- Elm Elementary School
- Hinsdale Middle School
- Hinsdale Central High School
Utilities
- Forced Air Heating and Cooling System
- Heating System Uses Natural Gas
- Lake Michigan Water
Additional Features
- Deck
- Cul-De-Sac
Listing and Financial Details
- Homeowner Tax Exemptions
Community Details
Overview
- Association fees include insurance, exterior maintenance, lawn care, scavenger, snow removal
- 40 Units
- Matthew Chojonowski Association, Phone Number (630) 323-8810
- Ashbury Woods Subdivision
- Property managed by Oak and Dale
Pet Policy
- Pets up to 30 lbs
- Dogs and Cats Allowed
Map
Home Values in the Area
Average Home Value in this Area
Tax History
| Year | Tax Paid | Tax Assessment Tax Assessment Total Assessment is a certain percentage of the fair market value that is determined by local assessors to be the total taxable value of land and additions on the property. | Land | Improvement |
|---|---|---|---|---|
| 2024 | $6,876 | $140,642 | $36,115 | $104,527 |
| 2023 | $6,514 | $129,290 | $33,200 | $96,090 |
| 2022 | $6,390 | $127,880 | $32,840 | $95,040 |
| 2021 | $6,155 | $126,430 | $32,470 | $93,960 |
| 2020 | $6,012 | $123,930 | $31,830 | $92,100 |
| 2019 | $6,007 | $118,910 | $30,540 | $88,370 |
| 2018 | $5,560 | $114,340 | $29,370 | $84,970 |
| 2017 | $5,350 | $110,020 | $28,260 | $81,760 |
| 2016 | $5,238 | $105,000 | $26,970 | $78,030 |
| 2015 | $5,201 | $98,780 | $25,370 | $73,410 |
| 2014 | $5,588 | $102,180 | $26,240 | $75,940 |
| 2013 | $5,477 | $101,700 | $26,120 | $75,580 |
Property History
| Date | Event | Price | List to Sale | Price per Sq Ft | Prior Sale |
|---|---|---|---|---|---|
| 11/10/2025 11/10/25 | For Sale | $599,000 | +61.9% | $330 / Sq Ft | |
| 07/15/2016 07/15/16 | Sold | $370,000 | -4.9% | $204 / Sq Ft | View Prior Sale |
| 05/16/2016 05/16/16 | Pending | -- | -- | -- | |
| 05/10/2016 05/10/16 | For Sale | $389,000 | +9.0% | $214 / Sq Ft | |
| 06/02/2015 06/02/15 | Sold | $357,000 | -3.3% | $197 / Sq Ft | View Prior Sale |
| 04/25/2015 04/25/15 | Pending | -- | -- | -- | |
| 03/19/2015 03/19/15 | Price Changed | $369,000 | -2.6% | $203 / Sq Ft | |
| 02/05/2015 02/05/15 | For Sale | $379,000 | -- | $209 / Sq Ft |
Purchase History
| Date | Type | Sale Price | Title Company |
|---|---|---|---|
| Warranty Deed | $370,000 | Old Republic Title | |
| Warranty Deed | $357,000 | Attorneys Title Guaranty Fun | |
| Deed | $407,000 | First American Title | |
| Warranty Deed | $341,000 | Chicago Title Insurance Co | |
| Trustee Deed | $259,500 | -- |
Mortgage History
| Date | Status | Loan Amount | Loan Type |
|---|---|---|---|
| Open | $210,000 | New Conventional | |
| Previous Owner | $285,600 | New Conventional | |
| Previous Owner | $272,800 | Purchase Money Mortgage |
Source: Midwest Real Estate Data (MRED)
MLS Number: 12515164
APN: 09-13-108-014
- 424 Ashbury Dr Unit 39
- 422 58th Place Unit 7
- 494 Old Surrey Rd Unit C
- 5720 S Madison St
- 5701 Foxgate Ln
- 5731 Sutton Place Unit 6S231
- 28 E 55th St
- 5603 S Garfield St
- 5524 S Bruner St
- 24 S Washington Cir
- 815 W 56th St
- 840 S Thurlow St
- 946 S Garfield St
- 5545 S Stough St
- 320 Claymoor Unit 2D
- 15W371 61st Place
- 245 Meadowbrook Ln
- 910 S Park Ave
- 15W170 60th St
- 501 Carlysle Dr Unit 9
- 301 W 59th St
- 5508 S Madison St
- 6101 Wildwood Ln
- 608 W 55th St
- 21 58th St
- 5964 Laurel Ln Unit 2124
- 7 Stirling Ln Unit 1921
- 5980 Laurel Ln Unit 2211
- 15 Stirling Ln Unit 1823
- 6060 Laurel Ln
- 6103 Knoll Wood Rd Unit 311
- 55 Stirling Ln Unit 1514
- 95 Stirling Ln Unit 1114
- 95 Stirling Ln Unit 1112
- 6107 Knoll Wood Rd Unit 105
- 6107 Knoll Wood Rd Unit 107
- 6081 Stewart Dr Unit 214
- 6099 Knoll Wood Rd Unit 410
- 6035 Stewart Dr Unit 423
- 6021 Stewart Dr Unit 522
