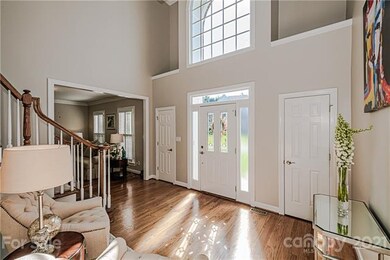
414 Belvedere Ln Waxhaw, NC 28173
Highlights
- Open Floorplan
- Clubhouse
- Wood Flooring
- Rea View Elementary School Rated A
- Transitional Architecture
- Community Pool
About This Home
As of June 2021Stately, brick-front home in sought-after Somerset! 5 Bedroom home or 4BR + Bonus! Awesome Kitchen w/freshly painted white cabinetry, large center island, gas cooktop, granite c-tops, white subway tile bksplash & desk. Open floorplan w/dual staircases, pretty moldings, columns & lots of updated lighting. Family Rm offers a gas fireplace, white built-in cabinet & ceiling fan. Master Suite w/tray ceiling, dual vanities, garden tub, separate glass-enclosed shower & HUGE walk-in closet! Three Full Baths! Relaxng Screen Porch PLUS a deck! Fenced, flat back yard & full irrigation system. Roof installed 2019. Home backs up and sides up to common area offering amazing privacy! Side-load, two car garage. Union county schools! AMAZING n'hood amenities include a playground, outdoor pool, kiddie pool, basketball court, covered picnic area, clubhouse & sidewalks. American Home Shield home warranty, basic coverage up to $430 included. Won't last!
Home Details
Home Type
- Single Family
Year Built
- Built in 2000
Lot Details
- Irrigation
- Many Trees
HOA Fees
- $51 Monthly HOA Fees
Parking
- Attached Garage
Home Design
- Transitional Architecture
Interior Spaces
- Open Floorplan
- Tray Ceiling
- Gas Log Fireplace
- Crawl Space
- Pull Down Stairs to Attic
- Kitchen Island
Flooring
- Wood
- Tile
Bedrooms and Bathrooms
- Walk-In Closet
- Garden Bath
Outdoor Features
- Fire Pit
Listing and Financial Details
- Assessor Parcel Number 06-198-410
Community Details
Overview
- Hawthorne Management Association, Phone Number (704) 377-0114
Amenities
- Picnic Area
- Clubhouse
Recreation
- Tennis Courts
- Sport Court
- Community Playground
- Community Pool
Ownership History
Purchase Details
Home Financials for this Owner
Home Financials are based on the most recent Mortgage that was taken out on this home.Purchase Details
Home Financials for this Owner
Home Financials are based on the most recent Mortgage that was taken out on this home.Purchase Details
Purchase Details
Home Financials for this Owner
Home Financials are based on the most recent Mortgage that was taken out on this home.Similar Homes in Waxhaw, NC
Home Values in the Area
Average Home Value in this Area
Purchase History
| Date | Type | Sale Price | Title Company |
|---|---|---|---|
| Warranty Deed | $588,000 | None Available | |
| Warranty Deed | $495,000 | None Available | |
| Interfamily Deed Transfer | -- | -- | |
| Warranty Deed | $305,000 | -- |
Mortgage History
| Date | Status | Loan Amount | Loan Type |
|---|---|---|---|
| Previous Owner | $470,080 | New Conventional | |
| Previous Owner | $422,750 | New Conventional | |
| Previous Owner | $240,000 | Unknown | |
| Previous Owner | $243,900 | No Value Available |
Property History
| Date | Event | Price | Change | Sq Ft Price |
|---|---|---|---|---|
| 06/11/2021 06/11/21 | Sold | $587,600 | +6.8% | $172 / Sq Ft |
| 05/05/2021 05/05/21 | Pending | -- | -- | -- |
| 04/30/2021 04/30/21 | For Sale | $550,000 | +23.6% | $161 / Sq Ft |
| 06/13/2017 06/13/17 | Sold | $445,000 | -1.1% | $134 / Sq Ft |
| 05/11/2017 05/11/17 | Pending | -- | -- | -- |
| 05/09/2017 05/09/17 | For Sale | $450,000 | -- | $135 / Sq Ft |
Tax History Compared to Growth
Tax History
| Year | Tax Paid | Tax Assessment Tax Assessment Total Assessment is a certain percentage of the fair market value that is determined by local assessors to be the total taxable value of land and additions on the property. | Land | Improvement |
|---|---|---|---|---|
| 2024 | $3,029 | $482,500 | $90,200 | $392,300 |
| 2023 | $3,018 | $482,500 | $90,200 | $392,300 |
| 2022 | $3,018 | $482,500 | $90,200 | $392,300 |
| 2021 | $3,011 | $482,500 | $90,200 | $392,300 |
| 2020 | $2,920 | $379,170 | $66,270 | $312,900 |
| 2019 | $2,906 | $379,170 | $66,270 | $312,900 |
| 2018 | $0 | $379,170 | $66,270 | $312,900 |
| 2017 | $3,073 | $379,200 | $66,300 | $312,900 |
| 2016 | $3,018 | $379,170 | $66,270 | $312,900 |
| 2015 | $3,051 | $379,170 | $66,270 | $312,900 |
| 2014 | $2,508 | $365,030 | $61,980 | $303,050 |
Agents Affiliated with this Home
-
Lori Fuqua

Seller's Agent in 2021
Lori Fuqua
Helen Adams Realty
(704) 408-3307
80 Total Sales
-
Kenneth Fuqua
K
Seller Co-Listing Agent in 2021
Kenneth Fuqua
Helen Adams Realty
(704) 408-7376
87 Total Sales
-
Susan Palmer

Buyer's Agent in 2021
Susan Palmer
Premier South
(704) 231-5023
4 Total Sales
-
Bryan Palluck

Seller's Agent in 2017
Bryan Palluck
Palluck Partners
(704) 307-5458
95 Total Sales
Map
Source: Canopy MLS (Canopy Realtor® Association)
MLS Number: CAR3733461
APN: 06-198-410
- 502 Ancient Oaks Ln Unit 5
- 8710 Chewton Glen Dr
- 404 Basingdon Ct
- 202 Montrose Dr
- 8612 Tintinhull Ln
- 901 Deercross Ln
- 102 Montrose Dr
- 211 Tyndale Ct
- 533 Valley Run Dr
- 8803 Sweetwater Place
- 423 Oakmont Ln
- 909 Staghorn Ln
- 517 Kingsdown Ct
- 8716 Ruby Hill Ct
- 9331 Hanworth Trace Dr
- 8706 Ruby Hill Ct
- 12411 Herdon Ct
- 300 Eagle Bend Dr
- 1108 Piper Meadows Dr Unit 52
- 6612 Saunton Ct






