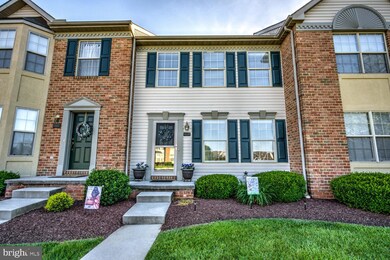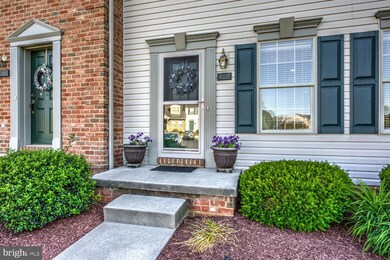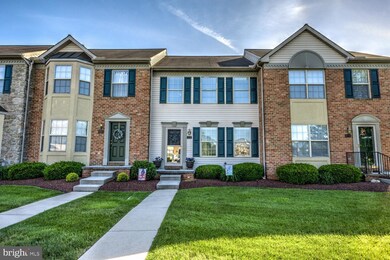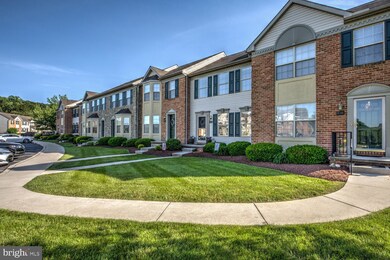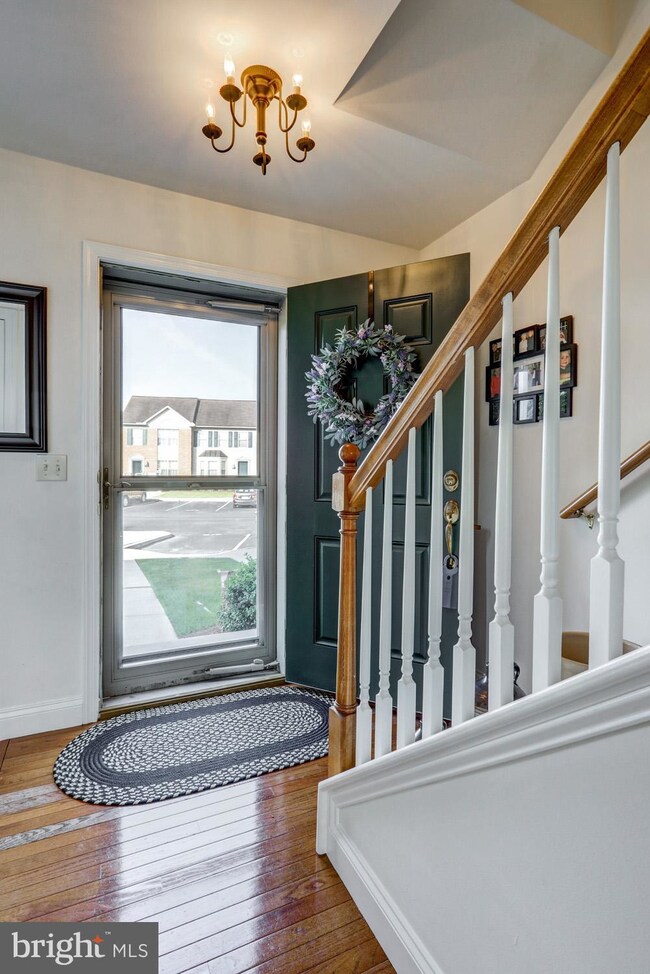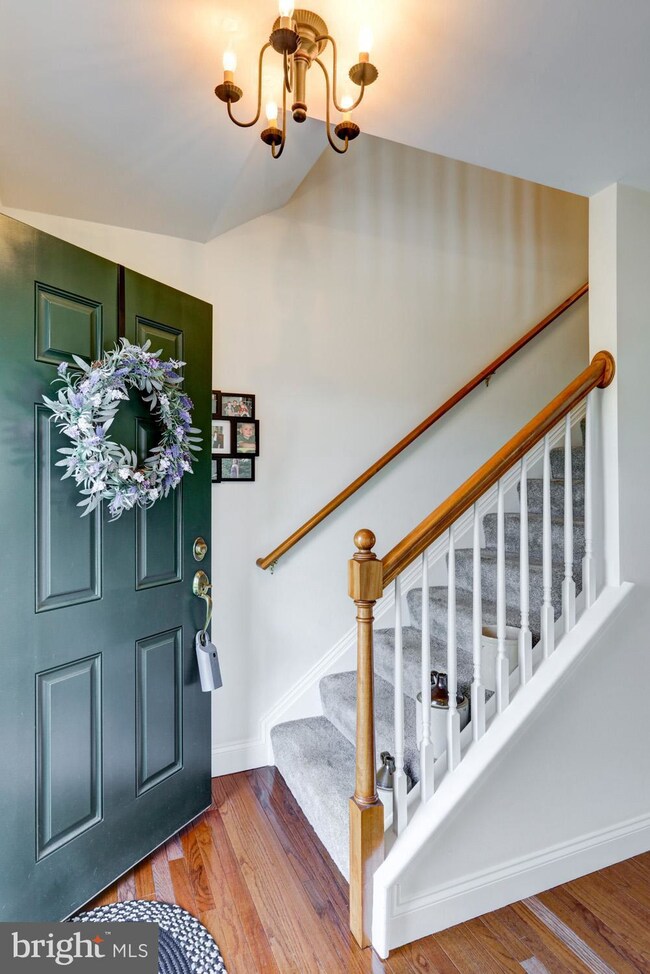
414 Cobblestone Ln Lancaster, PA 17601
Blossom Hill NeighborhoodHighlights
- Pasture Views
- Deck
- Upgraded Countertops
- Neff School Rated A
- Traditional Architecture
- Breakfast Area or Nook
About This Home
As of July 2022Extremely well-kept home located in the highly desirable Manheim Township School District with a finished basement!
Welcome to the adorable Cobblestone Lane home, as charming as its name. Currently set up as a 2 bedroom but with the extra 600 finished square feet in the basement there is plenty of room to add a 3rd bedroom and even bathroom to create a private master suite, guest bedroom, or even a kids room! The kitchen has recently been updated with grey and white marble style counters and newer appliances and opens to your cozy living/dining room. Double sliding doors conveniently located off of the dining/living area leads to your raised deck with private tree-lined views- ahhh, how relaxing after a long days work. Both bedrooms are tucked away on the second floor. Spoil yourself with your bright and spacious master bedroom with a walk-in closet. Back downstairs a doorway leads to your finished basement- perfect space for an extra living area, playroom, game room, home gym, school room, office space or a 3rd bedroom. With few homes in the neighborhood with a finished basement, this is a rare find! Little left to worry about with water, trash, snow removal, landscaping, exterior maintenance, AND mowing included in your HOA giving you more time to do the things you love! Immaculate from the inside out with a stellar location (close to shopping, dining, grocery stores, parks, etc.) this one will NOT last long.
Simply living without the sacrifice, schedule your showing before it is TOO late!
**Video tour available!**
Last Agent to Sell the Property
Howard Hanna Real Estate Services - Lancaster License #RS310827 Listed on: 06/13/2022

Townhouse Details
Home Type
- Townhome
Est. Annual Taxes
- $2,898
Year Built
- Built in 2002
Lot Details
- Rural Setting
- Back Yard
- Property is in very good condition
HOA Fees
- $174 Monthly HOA Fees
Parking
- Off-Street Parking
Home Design
- Traditional Architecture
- Block Foundation
- Frame Construction
- Shingle Roof
- Composition Roof
- Vinyl Siding
Interior Spaces
- Property has 2 Levels
- Built-In Features
- Recessed Lighting
- Family Room Off Kitchen
- Combination Dining and Living Room
- Pasture Views
- Finished Basement
Kitchen
- Breakfast Area or Nook
- Eat-In Kitchen
- <<microwave>>
- Dishwasher
- Upgraded Countertops
Flooring
- Carpet
- Ceramic Tile
- Vinyl
Bedrooms and Bathrooms
- Walk-In Closet
- <<tubWithShowerToken>>
Laundry
- Dryer
- Washer
Schools
- Manheim Township Middle School
- Manheim Township High School
Utilities
- Forced Air Heating and Cooling System
- Natural Gas Water Heater
Additional Features
- More Than Two Accessible Exits
- Deck
Community Details
- $2,088 Capital Contribution Fee
- Association fees include trash, water, snow removal, exterior building maintenance, lawn maintenance
- Esquire Management HOA, Phone Number (717) 824-3071
- Cobblestone Subdivision
Listing and Financial Details
- Assessor Parcel Number 390-72820-1-0414
Ownership History
Purchase Details
Home Financials for this Owner
Home Financials are based on the most recent Mortgage that was taken out on this home.Purchase Details
Home Financials for this Owner
Home Financials are based on the most recent Mortgage that was taken out on this home.Purchase Details
Home Financials for this Owner
Home Financials are based on the most recent Mortgage that was taken out on this home.Purchase Details
Home Financials for this Owner
Home Financials are based on the most recent Mortgage that was taken out on this home.Similar Homes in Lancaster, PA
Home Values in the Area
Average Home Value in this Area
Purchase History
| Date | Type | Sale Price | Title Company |
|---|---|---|---|
| Deed | $240,000 | None Listed On Document | |
| Interfamily Deed Transfer | -- | None Available | |
| Deed | $134,900 | None Available | |
| Deed | $104,995 | First American Title Ins Co |
Mortgage History
| Date | Status | Loan Amount | Loan Type |
|---|---|---|---|
| Previous Owner | $123,250 | New Conventional | |
| Previous Owner | $131,479 | FHA | |
| Previous Owner | $40,000 | Unknown | |
| Previous Owner | $102,600 | FHA |
Property History
| Date | Event | Price | Change | Sq Ft Price |
|---|---|---|---|---|
| 07/18/2022 07/18/22 | Sold | $240,000 | +0.2% | $133 / Sq Ft |
| 06/18/2022 06/18/22 | Pending | -- | -- | -- |
| 06/13/2022 06/13/22 | For Sale | $239,500 | +77.5% | $133 / Sq Ft |
| 03/15/2012 03/15/12 | Sold | $134,900 | 0.0% | $90 / Sq Ft |
| 02/04/2012 02/04/12 | Pending | -- | -- | -- |
| 01/23/2012 01/23/12 | For Sale | $134,900 | -- | $90 / Sq Ft |
Tax History Compared to Growth
Tax History
| Year | Tax Paid | Tax Assessment Tax Assessment Total Assessment is a certain percentage of the fair market value that is determined by local assessors to be the total taxable value of land and additions on the property. | Land | Improvement |
|---|---|---|---|---|
| 2024 | $3,027 | $139,900 | -- | $139,900 |
| 2023 | $2,948 | $139,900 | $0 | $139,900 |
| 2022 | $2,898 | $139,900 | $0 | $139,900 |
| 2021 | $2,834 | $139,900 | $0 | $139,900 |
| 2020 | $2,834 | $139,900 | $0 | $139,900 |
| 2019 | $2,806 | $139,900 | $0 | $139,900 |
| 2018 | $2,006 | $139,900 | $0 | $139,900 |
| 2017 | $2,679 | $105,300 | $0 | $105,300 |
| 2016 | $2,679 | $105,300 | $0 | $105,300 |
| 2015 | $673 | $105,300 | $0 | $105,300 |
| 2014 | $1,855 | $105,300 | $0 | $105,300 |
Agents Affiliated with this Home
-
Ashley Bleacher

Seller's Agent in 2022
Ashley Bleacher
Howard Hanna
(717) 314-4985
4 in this area
254 Total Sales
-
Nicole Messina

Buyer's Agent in 2022
Nicole Messina
Coldwell Banker Realty
(717) 330-7340
3 in this area
118 Total Sales
-
John Male

Seller's Agent in 2012
John Male
Infinity Real Estate
(717) 538-3488
60 Total Sales
-
Keith Shaub

Buyer's Agent in 2012
Keith Shaub
Berkshire Hathaway HomeServices Homesale Realty
(717) 278-3887
10 in this area
219 Total Sales
Map
Source: Bright MLS
MLS Number: PALA2020070
APN: 390-72820-1-0414
- 426 Cobblestone Ln Unit 426
- 309 Cobblestone Ln
- 1016 Cobblestone Ln
- 142 Woodside Rd
- 2804 Pebblebrook Dr
- 2624 Duke St
- 2304 Wilkes Rd
- 2419 Lititz Pike
- 2312 Raleigh Dr
- 171 Tanglewood Ln
- 2912 Weaver Rd
- 32 Kreider Ave
- 453 Thatcher Ln
- 108 Winterberry Ct
- 319 Powell Dr
- 2012 Melody Ln
- 380 Royal Hunt Way
- 383 Thatcher Ln - Parkside Phase 3 Lot 121
- 429 Wetherburn Dr
- 398 Fern Ln Unit 7

