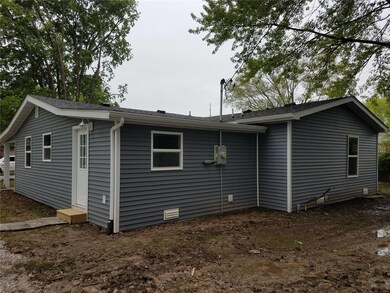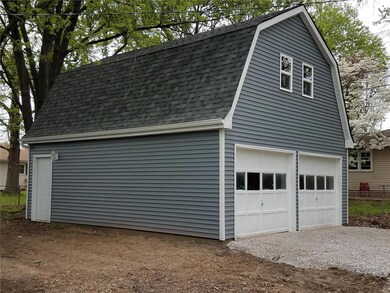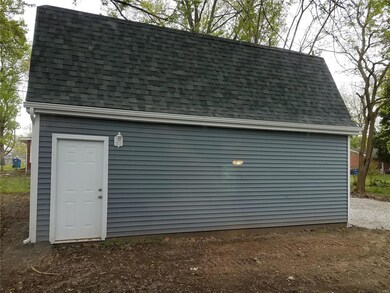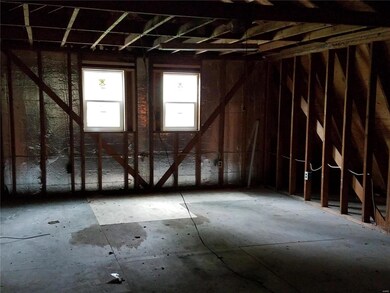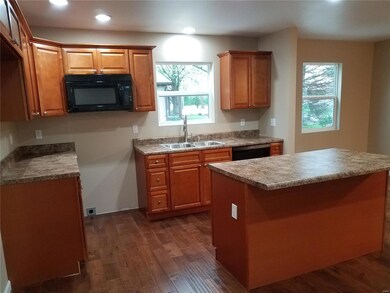
414 David St Bethalto, IL 62010
Highlights
- Open Floorplan
- Ranch Style House
- Covered patio or porch
- Civic Memorial High School Rated 9+
- Wood Flooring
- 2 Car Detached Garage
About This Home
As of June 2025This home features an open floor plan and totally remodeled. New roof, windows, furnace/AC, lighting, bathrooms, kitchen, flooring, drywall. 3 bedrooms, 2 full bathrooms, oversized 2 car detached garage with a loft. Kitchen has soft close glazed cabinetry, built-in microwave, and dishwasher. 3/4" hardwood throughout the home except 2 bedrooms have carpeting. Bathrooms have ceramic tile. Entry coat closet. Linen closet in the hallway. Extra large garage with workbench area and a huge floored loft, great for storage or finish for a man cave, etc. This property qualifies for IHDA 100% financing.
Last Agent to Sell the Property
Coldwell Banker Paslay Realtor License #475.094492 Listed on: 05/06/2019

Home Details
Home Type
- Single Family
Est. Annual Taxes
- $3,458
Year Built
- Built in 1950
Lot Details
- 9,583 Sq Ft Lot
- Lot Dimensions are 80x120
- Level Lot
Parking
- 2 Car Detached Garage
Home Design
- Ranch Style House
- Traditional Architecture
- Vinyl Siding
Interior Spaces
- 1,260 Sq Ft Home
- Open Floorplan
- Insulated Windows
- Tilt-In Windows
- Six Panel Doors
- Crawl Space
- Laundry on main level
Kitchen
- <<microwave>>
- Dishwasher
- Kitchen Island
Flooring
- Wood
- Partially Carpeted
Bedrooms and Bathrooms
- 3 Main Level Bedrooms
- Split Bedroom Floorplan
- 2 Full Bathrooms
Outdoor Features
- Covered patio or porch
Schools
- Bethalto Dist 8 Elementary And Middle School
- Bethalto High School
Utilities
- Forced Air Heating and Cooling System
- Heating System Uses Gas
- Gas Water Heater
Listing and Financial Details
- Assessor Parcel Number 19-2-08-01-18-301-022
Ownership History
Purchase Details
Home Financials for this Owner
Home Financials are based on the most recent Mortgage that was taken out on this home.Purchase Details
Similar Homes in Bethalto, IL
Home Values in the Area
Average Home Value in this Area
Purchase History
| Date | Type | Sale Price | Title Company |
|---|---|---|---|
| Warranty Deed | $128,000 | Serenity Title | |
| Warranty Deed | $28,000 | Serenity Title & Escrow Ltd |
Mortgage History
| Date | Status | Loan Amount | Loan Type |
|---|---|---|---|
| Open | $128,787 | New Conventional |
Property History
| Date | Event | Price | Change | Sq Ft Price |
|---|---|---|---|---|
| 06/25/2025 06/25/25 | Sold | $206,000 | +3.1% | $163 / Sq Ft |
| 05/23/2025 05/23/25 | Pending | -- | -- | -- |
| 05/22/2025 05/22/25 | For Sale | $199,900 | +56.2% | $159 / Sq Ft |
| 07/31/2019 07/31/19 | Sold | $128,000 | -5.1% | $102 / Sq Ft |
| 07/26/2019 07/26/19 | Pending | -- | -- | -- |
| 06/18/2019 06/18/19 | Price Changed | $134,900 | -3.6% | $107 / Sq Ft |
| 05/24/2019 05/24/19 | Price Changed | $139,900 | -3.5% | $111 / Sq Ft |
| 05/06/2019 05/06/19 | For Sale | $144,900 | -- | $115 / Sq Ft |
Tax History Compared to Growth
Tax History
| Year | Tax Paid | Tax Assessment Tax Assessment Total Assessment is a certain percentage of the fair market value that is determined by local assessors to be the total taxable value of land and additions on the property. | Land | Improvement |
|---|---|---|---|---|
| 2023 | $3,458 | $51,360 | $4,040 | $47,320 |
| 2022 | $3,314 | $47,480 | $3,730 | $43,750 |
| 2021 | $3,049 | $44,260 | $3,480 | $40,780 |
| 2020 | $2,997 | $42,630 | $3,350 | $39,280 |
| 2019 | $3,437 | $41,360 | $3,250 | $38,110 |
| 2018 | $1,673 | $25,270 | $3,090 | $22,180 |
| 2017 | $1,611 | $24,670 | $3,020 | $21,650 |
| 2016 | $1,592 | $24,670 | $3,020 | $21,650 |
| 2015 | $1,526 | $24,410 | $2,990 | $21,420 |
| 2014 | $1,526 | $24,410 | $2,990 | $21,420 |
| 2013 | $1,526 | $24,760 | $3,030 | $21,730 |
Agents Affiliated with this Home
-
Ryan Bland
R
Seller's Agent in 2025
Ryan Bland
Tarrant and Harman Real Estate and Auction Co
(618) 535-5611
1 in this area
59 Total Sales
-
Jennifer Greer

Buyer's Agent in 2025
Jennifer Greer
Coldwell Banker Brown Realtors
(636) 856-7236
1 in this area
55 Total Sales
-
Marsha Paslay

Seller's Agent in 2019
Marsha Paslay
Coldwell Banker Paslay Realtor
(618) 530-7889
10 in this area
21 Total Sales
-
Scott Dodson

Buyer's Agent in 2019
Scott Dodson
Market Pro Realty, Inc
(618) 444-9990
18 in this area
93 Total Sales
Map
Source: MARIS MLS
MLS Number: MIS19031868
APN: 19-2-08-01-18-301-022
- 600 Mill St
- 628 Valley View Dr
- 14 Michael Ct
- 0 Birch St
- 415 Mill St
- 330 Grant St
- 348 Mill St
- 201 S Ashbrook St
- 405 Texas Blvd
- 514 W Sherman St
- 0 Sage Creek Lots Unit 19013762
- 144 S Kingdom St
- 218 Mill St
- 951 Albers Ln
- 219 W Central St
- 1412 West Dr
- 411 Vermont St
- 511 Oregon St
- 331 Whispering Oaks Dr
- 416 Wyoming St


