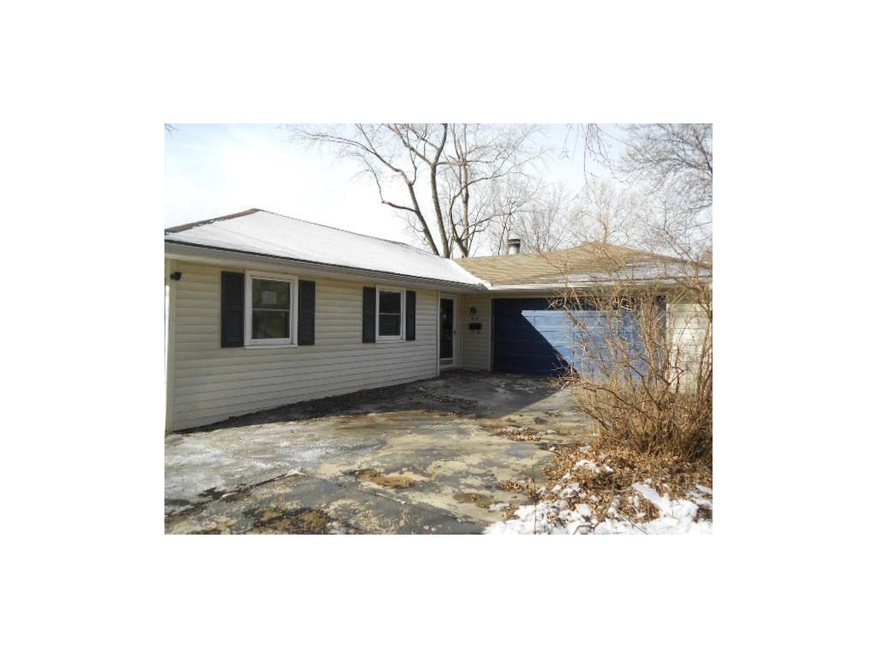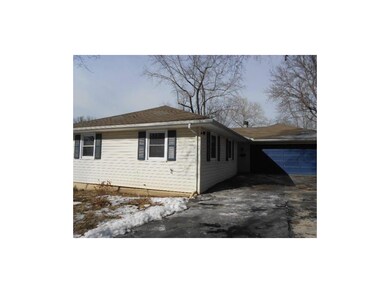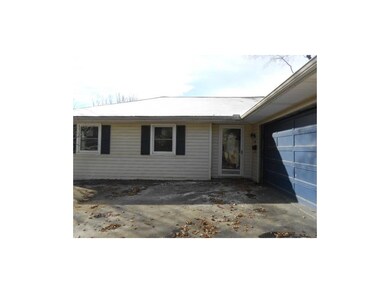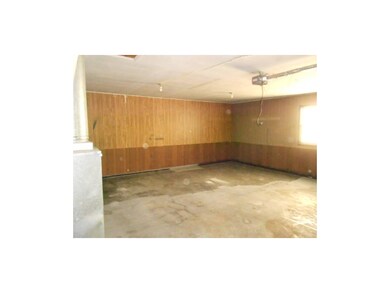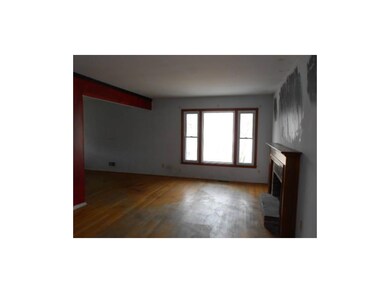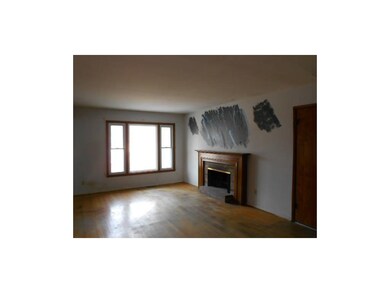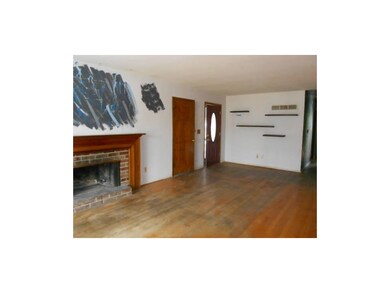
414 E 91st St Kansas City, MO 64131
Boone Hills NeighborhoodHighlights
- A-Frame Home
- Wood Flooring
- Formal Dining Room
- Vaulted Ceiling
- Granite Countertops
- Skylights
About This Home
As of June 2014Great ranch home featuring 3 bedrooms, 1 bathroom, hardwood flooring, fireplace in living room, formal dining room, all appliances in kitchen, spacious bedrooms, large unfinished basement, 2 car attached garage and a chain fenced in backyard. Come take a look today! For utility turn on's, approval must be granted in advance from HUD'S field service manager. In cases where plumbing deficiencies exist approval for water turn-on may be denied. PLEASE CHECK WWW.HUDHOMESTORE.COM BEFORE SUBMITTING AND SHOWING.
Last Buyer's Agent
Berkshire Hathaway HomeServices All-Pro Real Estate License #2007035497

Home Details
Home Type
- Single Family
Est. Annual Taxes
- $1,713
Year Built
- Built in 1961
Lot Details
- 8,712 Sq Ft Lot
- Aluminum or Metal Fence
Parking
- 2 Car Attached Garage
- Inside Entrance
- Front Facing Garage
Home Design
- A-Frame Home
- Ranch Style House
- Frame Construction
- Composition Roof
Interior Spaces
- 1,078 Sq Ft Home
- Wet Bar: Wood Floor, Fireplace, Vinyl
- Built-In Features: Wood Floor, Fireplace, Vinyl
- Vaulted Ceiling
- Ceiling Fan: Wood Floor, Fireplace, Vinyl
- Skylights
- Shades
- Plantation Shutters
- Drapes & Rods
- Living Room with Fireplace
- Formal Dining Room
- Storm Doors
Kitchen
- Electric Oven or Range
- Dishwasher
- Granite Countertops
- Laminate Countertops
- Disposal
Flooring
- Wood
- Wall to Wall Carpet
- Linoleum
- Laminate
- Stone
- Ceramic Tile
- Luxury Vinyl Plank Tile
- Luxury Vinyl Tile
Bedrooms and Bathrooms
- 3 Bedrooms
- Cedar Closet: Wood Floor, Fireplace, Vinyl
- Walk-In Closet: Wood Floor, Fireplace, Vinyl
- 1 Full Bathroom
- Double Vanity
- <<tubWithShowerToken>>
Basement
- Basement Fills Entire Space Under The House
- Laundry in Basement
Schools
- Kansas City Elementary School
- Kansas City High School
Additional Features
- Enclosed patio or porch
- City Lot
- Central Air
Community Details
- Boone Hills Subdivision
Listing and Financial Details
- Assessor Parcel Number 48-240-11-22-00-0-00-000
Ownership History
Purchase Details
Home Financials for this Owner
Home Financials are based on the most recent Mortgage that was taken out on this home.Purchase Details
Purchase Details
Purchase Details
Home Financials for this Owner
Home Financials are based on the most recent Mortgage that was taken out on this home.Purchase Details
Purchase Details
Home Financials for this Owner
Home Financials are based on the most recent Mortgage that was taken out on this home.Similar Homes in Kansas City, MO
Home Values in the Area
Average Home Value in this Area
Purchase History
| Date | Type | Sale Price | Title Company |
|---|---|---|---|
| Special Warranty Deed | -- | Alpha Title Llc | |
| Trustee Deed | $84,346 | None Available | |
| Warranty Deed | -- | None Available | |
| Corporate Deed | -- | Mokan Title Services Llc | |
| Trustee Deed | $85,000 | Mokan Title Services Llc | |
| Warranty Deed | -- | Stewart Title Of Kansas City |
Mortgage History
| Date | Status | Loan Amount | Loan Type |
|---|---|---|---|
| Open | $1,236,440 | New Conventional | |
| Closed | $65,000 | Unknown | |
| Previous Owner | $80,023 | FHA | |
| Previous Owner | $205,500 | Reverse Mortgage Home Equity Conversion Mortgage | |
| Previous Owner | $92,188 | Purchase Money Mortgage |
Property History
| Date | Event | Price | Change | Sq Ft Price |
|---|---|---|---|---|
| 07/17/2025 07/17/25 | For Sale | $225,000 | +368.8% | $209 / Sq Ft |
| 06/13/2014 06/13/14 | Sold | -- | -- | -- |
| 04/28/2014 04/28/14 | Pending | -- | -- | -- |
| 02/24/2014 02/24/14 | For Sale | $48,000 | -- | $45 / Sq Ft |
Tax History Compared to Growth
Tax History
| Year | Tax Paid | Tax Assessment Tax Assessment Total Assessment is a certain percentage of the fair market value that is determined by local assessors to be the total taxable value of land and additions on the property. | Land | Improvement |
|---|---|---|---|---|
| 2024 | $2,191 | $22,800 | $3,950 | $18,850 |
| 2023 | $2,191 | $28,956 | $4,902 | $24,054 |
| 2022 | $1,607 | $18,430 | $2,679 | $15,751 |
| 2021 | $1,602 | $18,430 | $2,679 | $15,751 |
| 2020 | $1,501 | $16,150 | $2,679 | $13,471 |
| 2019 | $1,842 | $21,917 | $2,679 | $19,238 |
| 2018 | $1,473 | $15,601 | $1,492 | $14,109 |
| 2017 | $1,309 | $15,601 | $1,492 | $14,109 |
| 2016 | $1,309 | $13,566 | $2,469 | $11,097 |
| 2014 | $1,298 | $17,594 | $2,421 | $15,173 |
Agents Affiliated with this Home
-
Zac Morton

Seller's Agent in 2025
Zac Morton
Keller Williams KC North
(816) 210-8257
126 Total Sales
-
MOJOKC Team
M
Seller Co-Listing Agent in 2025
MOJOKC Team
Keller Williams KC North
(816) 268-6068
530 Total Sales
-
Basem Krichati

Seller's Agent in 2014
Basem Krichati
Superior Realty
(316) 440-6000
311 Total Sales
-
Dan Thomson
D
Buyer's Agent in 2014
Dan Thomson
Berkshire Hathaway HomeServices All-Pro Real Estate
(913) 207-6443
20 Total Sales
Map
Source: Heartland MLS
MLS Number: 1868839
APN: 48-240-11-22-00-0-00-000
- 9206 Cherry St
- 9034 Grand Ave
- 9043 Walnut St
- 9101 Holmes Rd
- 305 E 89th St
- 609 E 89th St
- 8901 McGee St
- 211 E 89th St
- 9229-9300 Grand Ave
- 9008 Walnut St
- 8820 Custer Trail
- 5 W 90th St
- 7 W 90th Terrace
- 8 W 90th Terrace
- 2 W 89th Terrace
- 16 W 89th Terrace
- 9236 Wyandotte St
- 209 W 90th Terrace
- 8610 Harrison St
- 8660 Grande Pas
