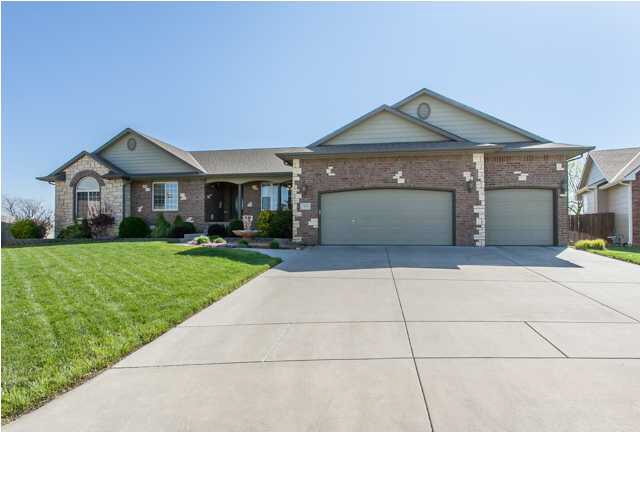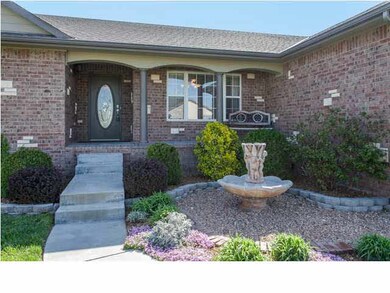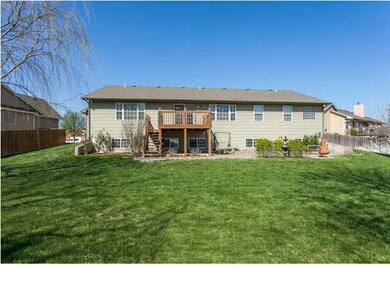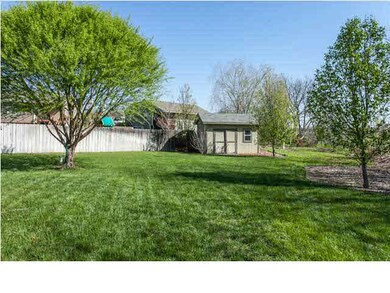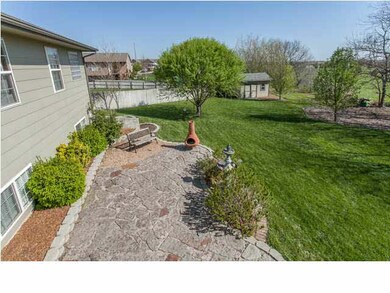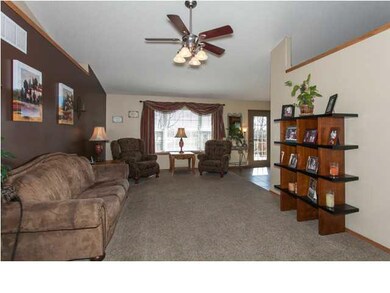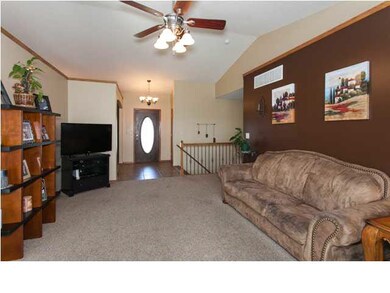
414 E Fox Run Ct Mulvane, KS 67110
Highlights
- Spa
- Fireplace in Kitchen
- Vaulted Ceiling
- Community Lake
- Deck
- Ranch Style House
About This Home
As of October 2017Tucked away in a Quiet Subdivision that is minutes from Mulvane or Derby, this Sprawling Ranch (4190 sq ft finished) on almost 1/2 acre has Many Features to Appreciate! Spacious Kitchen with Stainless Steel Appliances and Huge Granite Eating Bar Opens Up to the Family/Hearth Room. Kitchen has Walk-In Pantry, Pull Out Shelving & Plenty of Cabinets. Attractive Brushed Nickel Light Fixtures & Fans. Deck area off Kitchen with stairway to yard. Formal Dining Room is great for those special dinner occasions. Master Bedroom Suite complete with Walk-In Closet, Shower & Whirlpool. All 3 Main Level Bedrooms have Wide (3ft) doorways. Main Floor Laundry is a great convenience with 1/2 Bath attached. As you enter the basement, there is a Game Room area, 3 more Bedrooms, 2 Baths, office and Nice Family Room with Wet Bar (built-in microwave) & Gas Fireplace. Very Comfortable Floor Plan! Actually with all the basement finish you have another Living Space complete with Access to the Basement from the Garage. There is even Separate HVAC systems & Laundry Rooms for both floors. Exterior features a nicely landscaped yard with Well, Sprinkler System, & Natural Stone Patio. Tree-lined Backyard is so pretty in the Summer!
Last Agent to Sell the Property
Coldwell Banker Plaza Real Estate License #SP00227869 Listed on: 04/29/2013
Last Buyer's Agent
Mark Wedman
Keller Williams Signature Partners, LLC License #SP00222832

Home Details
Home Type
- Single Family
Est. Annual Taxes
- $4,254
Year Built
- Built in 2005
Lot Details
- 0.4 Acre Lot
- Sprinkler System
HOA Fees
- $15 Monthly HOA Fees
Home Design
- Ranch Style House
- Frame Construction
- Composition Roof
Interior Spaces
- Wet Bar
- Built-In Desk
- Vaulted Ceiling
- Ceiling Fan
- Multiple Fireplaces
- Attached Fireplace Door
- Gas Fireplace
- Window Treatments
- Family Room with Fireplace
- Formal Dining Room
- Home Office
- Game Room
Kitchen
- Breakfast Bar
- Oven or Range
- Electric Cooktop
- Range Hood
- <<microwave>>
- Dishwasher
- Disposal
- Fireplace in Kitchen
Bedrooms and Bathrooms
- 6 Bedrooms
- Walk-In Closet
- <<bathWithWhirlpoolToken>>
- Separate Shower in Primary Bathroom
Laundry
- Laundry Room
- Laundry on main level
- 220 Volts In Laundry
Finished Basement
- Basement Fills Entire Space Under The House
- Bedroom in Basement
- Finished Basement Bathroom
- Laundry in Basement
Home Security
- Storm Windows
- Storm Doors
Parking
- 3 Car Attached Garage
- Garage Door Opener
Outdoor Features
- Spa
- Deck
- Patio
- Outdoor Storage
- Rain Gutters
Schools
- Mulvane/Munson Elementary School
- Mulvane Middle School
- Mulvane High School
Utilities
- Forced Air Zoned Heating and Cooling System
- Heating System Uses Gas
- Private Water Source
Community Details
- Community Lake
Ownership History
Purchase Details
Home Financials for this Owner
Home Financials are based on the most recent Mortgage that was taken out on this home.Purchase Details
Purchase Details
Home Financials for this Owner
Home Financials are based on the most recent Mortgage that was taken out on this home.Purchase Details
Home Financials for this Owner
Home Financials are based on the most recent Mortgage that was taken out on this home.Similar Homes in Mulvane, KS
Home Values in the Area
Average Home Value in this Area
Purchase History
| Date | Type | Sale Price | Title Company |
|---|---|---|---|
| Special Warranty Deed | $27,300 | Security 1St Title | |
| Interfamily Deed Transfer | -- | None Available | |
| Warranty Deed | -- | Security 1St Title | |
| Warranty Deed | -- | Security 1St Title |
Mortgage History
| Date | Status | Loan Amount | Loan Type |
|---|---|---|---|
| Open | $223,914 | VA | |
| Closed | $241,683 | VA | |
| Previous Owner | $247,500 | New Conventional |
Property History
| Date | Event | Price | Change | Sq Ft Price |
|---|---|---|---|---|
| 10/31/2017 10/31/17 | Sold | -- | -- | -- |
| 09/10/2017 09/10/17 | Pending | -- | -- | -- |
| 09/05/2017 09/05/17 | For Sale | $289,900 | +1.7% | $69 / Sq Ft |
| 07/26/2013 07/26/13 | Sold | -- | -- | -- |
| 05/26/2013 05/26/13 | Pending | -- | -- | -- |
| 04/29/2013 04/29/13 | For Sale | $285,000 | -- | $68 / Sq Ft |
Tax History Compared to Growth
Tax History
| Year | Tax Paid | Tax Assessment Tax Assessment Total Assessment is a certain percentage of the fair market value that is determined by local assessors to be the total taxable value of land and additions on the property. | Land | Improvement |
|---|---|---|---|---|
| 2025 | $6,584 | $46,208 | $8,706 | $37,502 |
| 2023 | $6,584 | $43,597 | $5,359 | $38,238 |
| 2022 | $6,002 | $40,147 | $5,049 | $35,098 |
| 2021 | $5,159 | $37,169 | $3,669 | $33,500 |
| 2020 | $4,729 | $34,409 | $3,669 | $30,740 |
| 2019 | $5,875 | $31,281 | $3,669 | $27,612 |
| 2018 | $5,845 | $32,201 | $2,634 | $29,567 |
| 2017 | $5,989 | $0 | $0 | $0 |
| 2016 | $5,976 | $0 | $0 | $0 |
| 2015 | $5,757 | $0 | $0 | $0 |
| 2014 | $5,704 | $0 | $0 | $0 |
Agents Affiliated with this Home
-
Tiffany Wells

Seller's Agent in 2017
Tiffany Wells
Berkshire Hathaway PenFed Realty
(316) 655-8110
15 in this area
370 Total Sales
-
Sue Wenger

Buyer's Agent in 2017
Sue Wenger
Reece Nichols South Central Kansas
(316) 204-6648
54 in this area
143 Total Sales
-
Sherry Wayman

Seller's Agent in 2013
Sherry Wayman
Coldwell Banker Plaza Real Estate
(316) 253-8332
6 in this area
65 Total Sales
-
M
Buyer's Agent in 2013
Mark Wedman
Keller Williams Signature Partners, LLC
Map
Source: South Central Kansas MLS
MLS Number: 351392
APN: 234-20-0-34-02-012.00
- 337 E Quail Ridge St
- 10331 S 89th Cir E
- 336 E Wessels Cir
- 0.98+/- Acres Rock Rd
- 1601 N Prairie Run Cir
- 2.23+/- Acres Rock Rd
- 1517 N Garnet Ln
- 1611 N Emerald Valley Cir
- 1603 N Emerald Valley Cir
- 1610 N Emerald Valley Cir
- 1607 N Emerald Valley Cir
- 1574 N Emerald Valley Cir
- 1530 N Emerald Valley Cir
- 1534 N Emerald Valley Cir
- 1538 N Emerald Valley Cir
- 1542 N Emerald Valley Cir
- 110 W Rockwood
- 1612 N Diamond Cir
- 1510 N Emerald Valley Cir
- 158 Chestnut Dr
