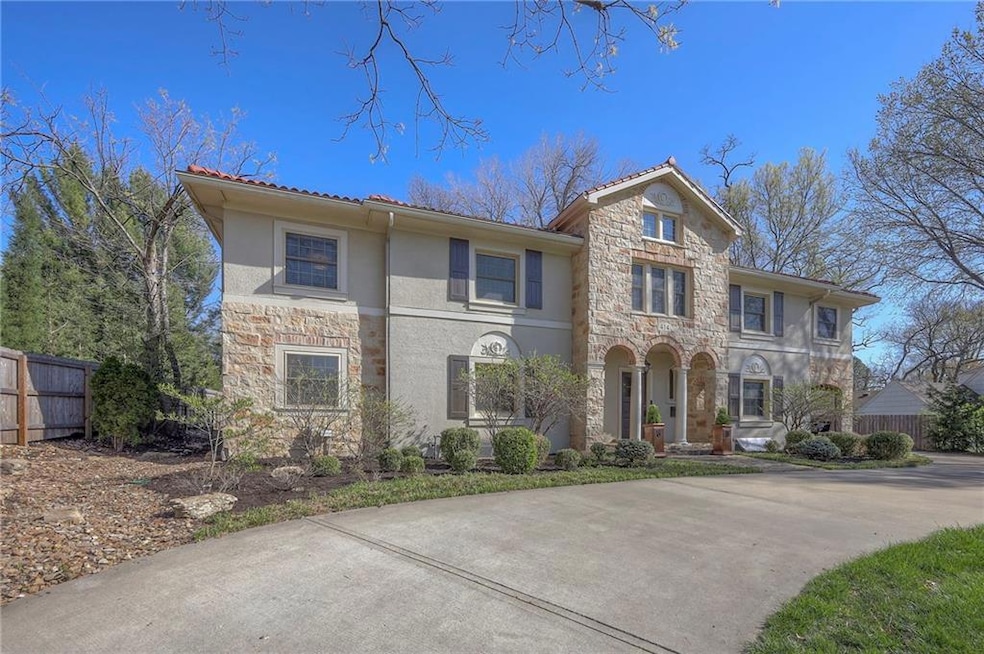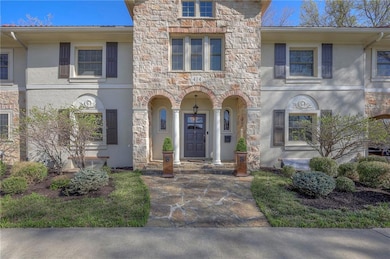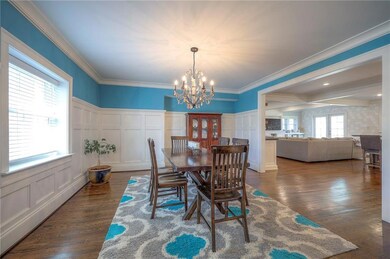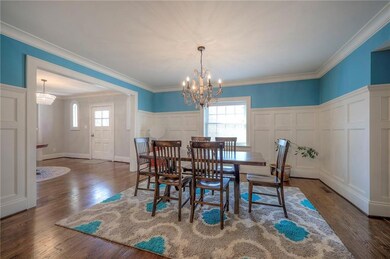
414 W 58th St Kansas City, MO 64113
Country Club NeighborhoodHighlights
- Custom Closet System
- Hearth Room
- Traditional Architecture
- Family Room with Fireplace
- Marble Flooring
- Separate Formal Living Room
About This Home
As of May 2025Nestled in Sunset Hill, this stunning 5-bedroom, 3.5-bathroom home blends classic charm with modern luxury. Featuring an elegant brick and frame stucco exterior and a tile roof, this home sits on an exceptional property in one of the most sought-after neighborhoods.Inside, the renovated gourmet kitchen is a chef's dream, boasting terracotta tiles, top-of-the-line Jenn Air appliances, and an open floor plan that seamlessly connects to the dining and living areas - perfect for entertaining. The spacious bedrooms provide comfort and privacy, while the large bathrooms offer spa-like retreat. Don't miss your chance to own this breathtaking property.
Last Agent to Sell the Property
Brookside Real Estate Co. Brokerage Phone: 816-729-4675 License #2018012633 Listed on: 03/30/2025

Home Details
Home Type
- Single Family
Est. Annual Taxes
- $16,795
Year Built
- Built in 1925
Lot Details
- 0.31 Acre Lot
- Lot Dimensions are 100x135
- Privacy Fence
- Wood Fence
- Level Lot
HOA Fees
- $4 Monthly HOA Fees
Parking
- 2 Car Detached Garage
- Front Facing Garage
- Garage Door Opener
Home Design
- Traditional Architecture
- Stucco
Interior Spaces
- 2-Story Property
- Gas Fireplace
- Thermal Windows
- Mud Room
- Entryway
- Family Room with Fireplace
- 3 Fireplaces
- Family Room Downstairs
- Separate Formal Living Room
- Formal Dining Room
- Home Office
- Fire and Smoke Detector
Kitchen
- Hearth Room
- Eat-In Kitchen
- <<doubleOvenToken>>
- Gas Range
- Dishwasher
- Stainless Steel Appliances
- Kitchen Island
- Disposal
Flooring
- Wood
- Marble
- Ceramic Tile
Bedrooms and Bathrooms
- 5 Bedrooms
- Custom Closet System
- Walk-In Closet
- Double Vanity
- Shower Only
Laundry
- Laundry Room
- Washer
Finished Basement
- Sump Pump
- Stone or Rock in Basement
Utilities
- Forced Air Zoned Heating and Cooling System
Community Details
- Association fees include curbside recycling, trash
- Country Club Ridge Subdivision
Listing and Financial Details
- Assessor Parcel Number 30-940-17-11-00-0-00-000
- $0 special tax assessment
Ownership History
Purchase Details
Home Financials for this Owner
Home Financials are based on the most recent Mortgage that was taken out on this home.Purchase Details
Home Financials for this Owner
Home Financials are based on the most recent Mortgage that was taken out on this home.Purchase Details
Purchase Details
Home Financials for this Owner
Home Financials are based on the most recent Mortgage that was taken out on this home.Similar Homes in the area
Home Values in the Area
Average Home Value in this Area
Purchase History
| Date | Type | Sale Price | Title Company |
|---|---|---|---|
| Warranty Deed | -- | Security 1St Title | |
| Warranty Deed | -- | Continental Title | |
| Interfamily Deed Transfer | -- | First American Title | |
| Interfamily Deed Transfer | -- | -- |
Mortgage History
| Date | Status | Loan Amount | Loan Type |
|---|---|---|---|
| Open | $1,104,000 | VA | |
| Previous Owner | $61,000 | Credit Line Revolving | |
| Previous Owner | $679,000 | New Conventional | |
| Previous Owner | $129,000 | Credit Line Revolving | |
| Previous Owner | $688,000 | New Conventional | |
| Previous Owner | $175,906 | Purchase Money Mortgage |
Property History
| Date | Event | Price | Change | Sq Ft Price |
|---|---|---|---|---|
| 05/13/2025 05/13/25 | Sold | -- | -- | -- |
| 05/09/2025 05/09/25 | Price Changed | $1,390,000 | +6.9% | $278 / Sq Ft |
| 04/12/2025 04/12/25 | Pending | -- | -- | -- |
| 04/10/2025 04/10/25 | For Sale | $1,300,000 | +44.5% | $260 / Sq Ft |
| 03/09/2018 03/09/18 | Sold | -- | -- | -- |
| 01/26/2018 01/26/18 | Pending | -- | -- | -- |
| 09/25/2017 09/25/17 | Price Changed | $899,500 | -10.0% | $180 / Sq Ft |
| 04/07/2017 04/07/17 | For Sale | $999,881 | -- | $200 / Sq Ft |
Tax History Compared to Growth
Tax History
| Year | Tax Paid | Tax Assessment Tax Assessment Total Assessment is a certain percentage of the fair market value that is determined by local assessors to be the total taxable value of land and additions on the property. | Land | Improvement |
|---|---|---|---|---|
| 2024 | $16,795 | $212,800 | $25,515 | $187,285 |
| 2023 | $16,636 | $190,044 | $25,515 | $164,529 |
| 2022 | $14,785 | $179,740 | $57,917 | $121,823 |
| 2021 | $14,734 | $179,740 | $57,917 | $121,823 |
| 2020 | $13,565 | $163,400 | $57,917 | $105,483 |
| 2019 | $15,287 | $188,064 | $57,917 | $130,147 |
| 2018 | $12,539 | $157,530 | $47,944 | $109,586 |
| 2017 | $12,539 | $157,530 | $47,944 | $109,586 |
| 2016 | $10,965 | $136,983 | $41,861 | $95,122 |
| 2014 | $4,546 | $56,620 | $41,040 | $15,580 |
Agents Affiliated with this Home
-
Jen Taylor
J
Seller's Agent in 2025
Jen Taylor
Brookside Real Estate Co.
(816) 333-3330
1 in this area
16 Total Sales
-
Katherine Lee

Buyer's Agent in 2025
Katherine Lee
Sage Sotheby's International Realty
(913) 530-1847
7 in this area
384 Total Sales
-
Andrew Bash

Seller's Agent in 2018
Andrew Bash
Sage Sotheby's International Realty
(816) 868-5888
1 in this area
342 Total Sales
-
Amy Loehr

Buyer's Agent in 2018
Amy Loehr
ReeceNichols - Parkville
(913) 972-8332
35 Total Sales
Map
Source: Heartland MLS
MLS Number: 2538662
APN: 30-940-17-11-00-0-00-000
- 440 W 58th St
- 5909 Wornall Rd
- 605 W 59th Terrace
- 12 W 57th Terrace
- 6020 Central St
- 6033 Central St
- 5516 Wyandotte St
- 6028 Wyandotte St
- 6034 Brookside Blvd
- 5500 Central St
- 5902 Walnut St
- 636 W 61st St
- 5427 Central St
- 827 W 60th Terrace
- 604 W 61st Terrace
- 18 W 61st Terrace
- 5409 Wyandotte St
- 6142 Brookside Blvd
- 821 W 54th Terrace
- 5720 Oak St






