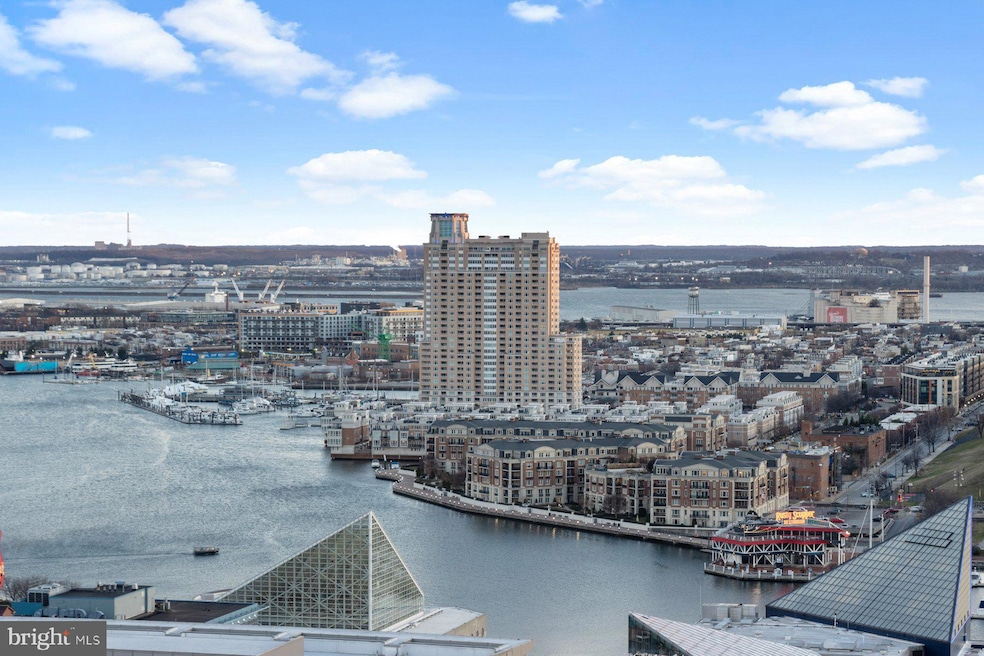414 Water St, Unit 2512 Floor 25 Baltimore, MD 21202
Downtown Baltimore NeighborhoodEstimated payment $2,933/month
Highlights
- Concierge
- 5-minute walk to Shot Tower/Market Place
- Open Floorplan
- Roof Top Pool
- Fitness Center
- Clubhouse
About This Home
Luxury Condo living awaits you featuring a 2BR/2BA high rise unit with stunning views of the Baltimore skyline. Step into a beautifully maintained secure building, take the elevator to the 25th floor, and make your way to the door into your new home. The open concept floor plan offers a large living room with a gas burning fireplace, a spacious dining area, and a kitchen. The kitchen features plenty of cabinets including a separate pantry cabinet, granite countertops with a complimenting tiled backsplash, and a stainless sink under a raised breakfast bar. Down the hall is a spacious secondary bedroom, a full bath with a deep soaking tub, laundry, and a large primary bedroom featuring a walk-in closet with custom organizers, a second closet, and a private bath with a walk-in shower. Just off the kitchen is a cozy balcony offering stunning views of the surrounding city skyline. This home is move-in ready featuring recessed lighting and gleaming hardwood floors, and is located in a building offering not one but two pools, a community room with a kitchen and bar, a gym, and so much more. Imagine all this and in close proximity to shopping, restaurants, and commuter routes. Rare find with two parking spots and additional storage (included in monthly fee)!
Property Details
Home Type
- Condominium
Est. Annual Taxes
- $5,395
Year Built
- Built in 2008
HOA Fees
- $1,305 Monthly HOA Fees
Home Design
- Traditional Architecture
- Entry on the 25th floor
- Brick Exterior Construction
Interior Spaces
- 1,089 Sq Ft Home
- Property has 1 Level
- Open Floorplan
- Ceiling Fan
- Recessed Lighting
- Combination Dining and Living Room
Kitchen
- Gas Oven or Range
- Built-In Microwave
- Dishwasher
Flooring
- Wood
- Carpet
Bedrooms and Bathrooms
- 2 Main Level Bedrooms
- En-Suite Bathroom
- 2 Full Bathrooms
- Soaking Tub
- Walk-in Shower
Laundry
- Laundry on main level
- Stacked Washer and Dryer
Parking
- Parking Lot
- 2 Assigned Parking Spaces
Utilities
- Forced Air Heating and Cooling System
- Natural Gas Water Heater
Additional Features
- Accessible Elevator Installed
- Roof Top Pool
Listing and Financial Details
- Tax Lot 241
- Assessor Parcel Number 0304111350 241
Community Details
Overview
- Association fees include parking fee, water, sewer
- High-Rise Condominium
- Downtown Subdivision
Amenities
- Concierge
- Community Storage Space
Recreation
Pet Policy
- No Pets Allowed
Map
About This Building
Home Values in the Area
Average Home Value in this Area
Tax History
| Year | Tax Paid | Tax Assessment Tax Assessment Total Assessment is a certain percentage of the fair market value that is determined by local assessors to be the total taxable value of land and additions on the property. | Land | Improvement |
|---|---|---|---|---|
| 2025 | $4,926 | $228,600 | $57,100 | $171,500 |
| 2024 | $4,926 | $228,600 | $57,100 | $171,500 |
| 2023 | $4,912 | $228,600 | $57,100 | $171,500 |
| 2022 | $4,920 | $228,600 | $57,100 | $171,500 |
| 2021 | $6,551 | $277,600 | $69,400 | $208,200 |
| 2020 | $5,784 | $270,067 | $0 | $0 |
| 2019 | $5,578 | $262,533 | $0 | $0 |
| 2018 | $5,540 | $255,000 | $63,700 | $191,300 |
| 2017 | $5,601 | $255,000 | $0 | $0 |
| 2016 | $4,214 | $255,000 | $0 | $0 |
| 2015 | $4,214 | $260,000 | $0 | $0 |
| 2014 | $4,214 | $260,000 | $0 | $0 |
Property History
| Date | Event | Price | List to Sale | Price per Sq Ft |
|---|---|---|---|---|
| 09/10/2025 09/10/25 | For Sale | $225,000 | 0.0% | $207 / Sq Ft |
| 04/26/2014 04/26/14 | Rented | $1,975 | -10.0% | -- |
| 04/05/2014 04/05/14 | Under Contract | -- | -- | -- |
| 12/12/2013 12/12/13 | For Rent | $2,195 | -- | -- |
Purchase History
| Date | Type | Sale Price | Title Company |
|---|---|---|---|
| Gift Deed | -- | Evergreen Title Company | |
| Deed | $399,900 | -- |
Mortgage History
| Date | Status | Loan Amount | Loan Type |
|---|---|---|---|
| Previous Owner | $359,900 | Purchase Money Mortgage |
Source: Bright MLS
MLS Number: MDBA2182526
APN: 1350-241
- 414 Water St
- 414 Water St
- 414 Water St
- 414 Water St
- 414 Water St Unit 2811
- 414 Water St
- 414 Water St
- 414 Water St
- 414 Water St
- 414 Water St
- 414 Water St Unit 2106
- 414 Water St Unit 1108
- 414 Water St Unit 2611
- 414 Water St
- 414 Water St
- 414 Water St
- 414 Water St Unit 1112
- 414 Water St Unit 1513
- 414 Water St
- 414 Water St Unit 1608
- 414 Water St Unit 1608
- 414 Water St Unit 1411
- 414 Water St Unit 1502
- 414 Water St Unit 2613
- 23 S Gay St
- 311 W Baltimore St
- 311 W Baltimore St Unit 303
- 311 W Baltimore St Unit 501
- 103 S Gay St Unit 1BR
- 103 S Gay St Unit 2BR
- 207 E Redwood St
- 7 N Calvert St Unit 2BR
- 7 N Calvert St Unit 1BR
- 26 S Calvert St Unit 2BR
- 26 S Calvert St Unit 1BR
- 6 S Calvert St
- 100 E Redwood St
- 10 N Calvert St
- 22 Light St
- 10 Light St







