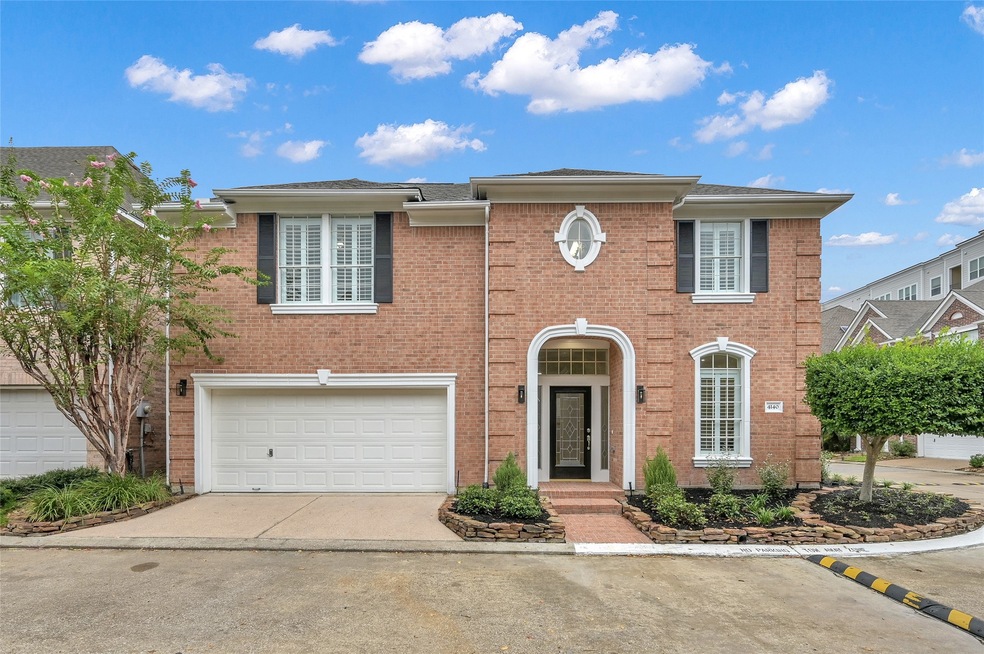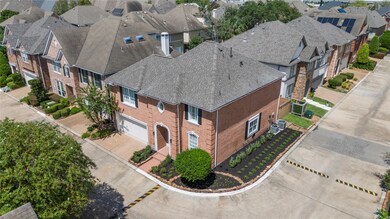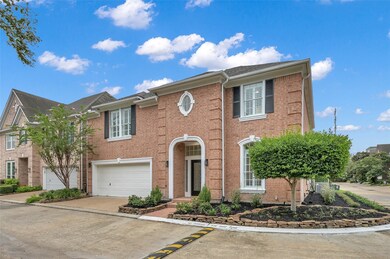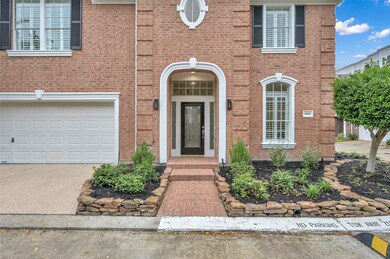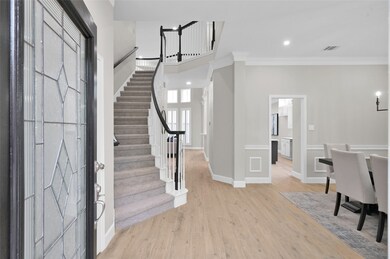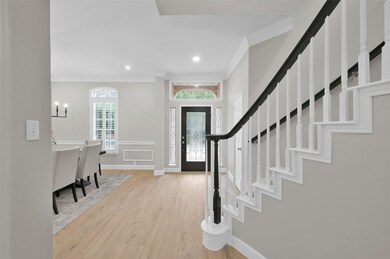
4140 E Northampton Place Houston, TX 77098
University Place NeighborhoodHighlights
- Gated Community
- Deck
- <<bathWSpaHydroMassageTubToken>>
- Poe Elementary School Rated A-
- Traditional Architecture
- Corner Lot
About This Home
As of October 2024Open House has been cancelled. Welcome to Northampton Place one of Houston's prestigious Rice/Museum District secured gated communities which combines luxury and convenience. Recently updated home offers modern, lock & leave lifestyle w/low yard maintenance, allowing you to enjoy all the benefits of city living without the hassle. Step inside to discover a beautifully appointed living area featuring a striking two-sided fp. The bright, airy kitchen is a chef's dream, showcasing a sleek island, ample cabinetry, stylish finishes. Layout includes 3 bedrooms, 2.5 baths. Charming patio offers low-maintenance convenience w/limited upkeep required. With its contemporary design, low-maintenance living, and prime location near the cultural treasures of the Rice/Museum District, this home offers the perfect blend of comfort and convenience for those seeking a refined urban lifestyle. Recent updates include Roof, HVAC, Flooring, Paint, Appliances. Attached list of updates in the MLS listing.
Last Agent to Sell the Property
RE/MAX Signature Brokerage Phone: 713-851-4871 License #0605116 Listed on: 09/17/2024

Home Details
Home Type
- Single Family
Est. Annual Taxes
- $13,482
Year Built
- Built in 1996
Lot Details
- 3,313 Sq Ft Lot
- South Facing Home
- Corner Lot
- Sprinkler System
- Back Yard Fenced and Side Yard
HOA Fees
- $144 Monthly HOA Fees
Parking
- 2 Car Attached Garage
- Garage Door Opener
Home Design
- Traditional Architecture
- Brick Exterior Construction
- Slab Foundation
- Composition Roof
- Wood Siding
- Stone Siding
Interior Spaces
- 2,722 Sq Ft Home
- 2-Story Property
- Crown Molding
- High Ceiling
- Ceiling Fan
- Gas Log Fireplace
- Window Treatments
- Formal Entry
- Family Room Off Kitchen
- Living Room
- Breakfast Room
- Dining Room
- Home Office
- Utility Room
- Washer and Gas Dryer Hookup
Kitchen
- Breakfast Bar
- Walk-In Pantry
- Electric Oven
- Gas Cooktop
- <<microwave>>
- Dishwasher
- Kitchen Island
- Quartz Countertops
- Disposal
Flooring
- Carpet
- Tile
Bedrooms and Bathrooms
- 3 Bedrooms
- En-Suite Primary Bedroom
- Double Vanity
- Single Vanity
- <<bathWSpaHydroMassageTubToken>>
- <<tubWithShowerToken>>
- Separate Shower
Home Security
- Security System Owned
- Security Gate
- Fire and Smoke Detector
Eco-Friendly Details
- Energy-Efficient Exposure or Shade
- Energy-Efficient HVAC
Outdoor Features
- Deck
- Patio
Schools
- Poe Elementary School
- Lanier Middle School
- Lamar High School
Utilities
- Central Heating and Cooling System
- Heating System Uses Gas
Community Details
Overview
- King Property Management Association, Phone Number (713) 956-1995
- Northampton Place Sec 02 R/P Subdivision
Security
- Controlled Access
- Gated Community
Ownership History
Purchase Details
Home Financials for this Owner
Home Financials are based on the most recent Mortgage that was taken out on this home.Purchase Details
Purchase Details
Purchase Details
Similar Homes in Houston, TX
Home Values in the Area
Average Home Value in this Area
Purchase History
| Date | Type | Sale Price | Title Company |
|---|---|---|---|
| Deed | -- | Monarch Title | |
| Warranty Deed | -- | Monarch Title | |
| Warranty Deed | -- | Priority Title | |
| Warranty Deed | -- | Priority Title |
Mortgage History
| Date | Status | Loan Amount | Loan Type |
|---|---|---|---|
| Open | $617,600 | New Conventional |
Property History
| Date | Event | Price | Change | Sq Ft Price |
|---|---|---|---|---|
| 10/15/2024 10/15/24 | Sold | -- | -- | -- |
| 09/21/2024 09/21/24 | Pending | -- | -- | -- |
| 09/17/2024 09/17/24 | For Sale | $750,000 | -- | $276 / Sq Ft |
Tax History Compared to Growth
Tax History
| Year | Tax Paid | Tax Assessment Tax Assessment Total Assessment is a certain percentage of the fair market value that is determined by local assessors to be the total taxable value of land and additions on the property. | Land | Improvement |
|---|---|---|---|---|
| 2024 | $3,814 | $711,025 | $305,400 | $405,625 |
| 2023 | $3,814 | $716,819 | $305,400 | $411,419 |
| 2022 | $13,394 | $608,303 | $305,400 | $302,903 |
| 2021 | $13,404 | $575,116 | $305,400 | $269,716 |
| 2020 | $13,927 | $575,116 | $305,400 | $269,716 |
| 2019 | $14,553 | $575,116 | $305,400 | $269,716 |
| 2018 | $6,404 | $575,116 | $305,400 | $269,716 |
| 2017 | $14,542 | $575,116 | $305,400 | $269,716 |
| 2016 | $15,346 | $606,887 | $305,400 | $301,487 |
| 2015 | $6,424 | $606,887 | $305,400 | $301,487 |
| 2014 | $6,424 | $523,148 | $305,400 | $217,748 |
Agents Affiliated with this Home
-
Charlie Russo

Seller's Agent in 2024
Charlie Russo
RE/MAX Signature
(713) 851-4871
1 in this area
191 Total Sales
-
Chris Cantele

Seller Co-Listing Agent in 2024
Chris Cantele
RE/MAX
(281) 413-3207
2 in this area
94 Total Sales
-
Susan Scott Watts

Buyer's Agent in 2024
Susan Scott Watts
Keller Williams Advantage Realty
(832) 759-7209
1 in this area
39 Total Sales
Map
Source: Houston Association of REALTORS®
MLS Number: 28333369
APN: 1185920020001
- 2320 Bartlett St
- 2244 North Blvd
- 2247 Bartlett St
- 2224 North Blvd
- 2218 Bartlett St
- 2436 Bissonnet St Unit 8
- 2127 Milford St
- 2124 Banks St
- 2332 Wroxton Rd
- 2350 Wroxton Rd
- 2434 Wroxton Rd Unit 6
- 2337 Wroxton Rd
- 4511 Kelvin Dr
- 2101 Banks St
- 2102 Banks St
- 2229 Portsmouth St
- 2324 Albans Rd
- 2037 Banks St
- 2039 South Blvd
- 2215 Albans Rd
