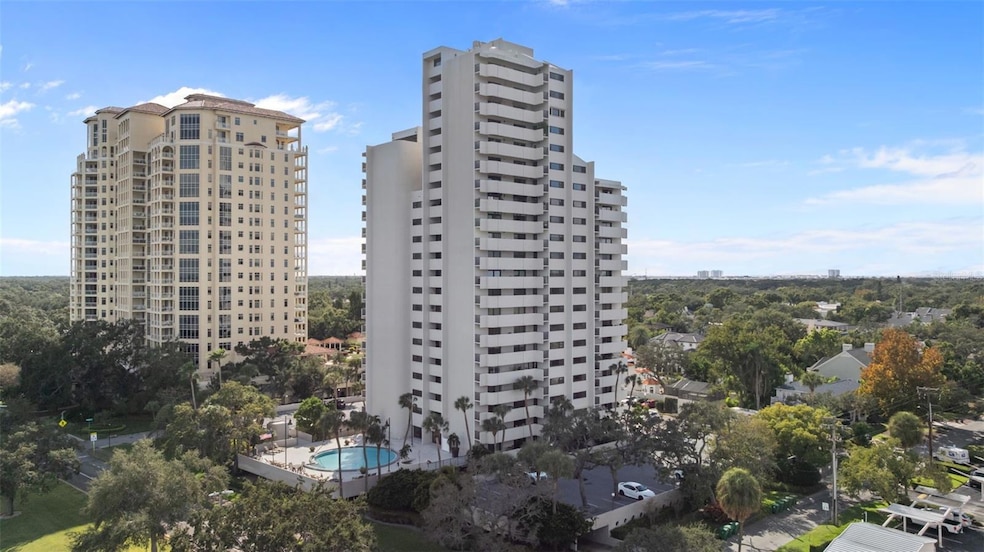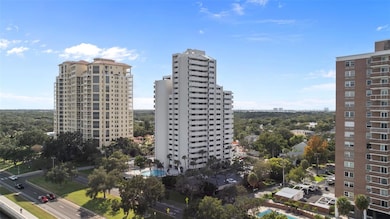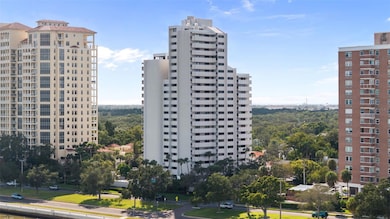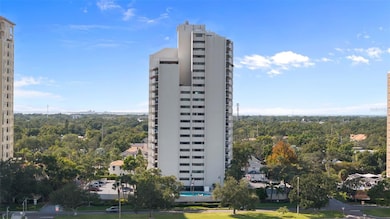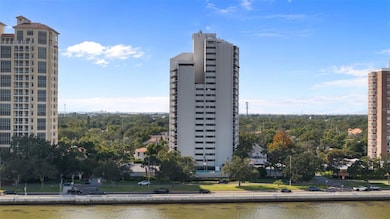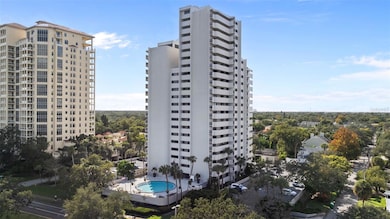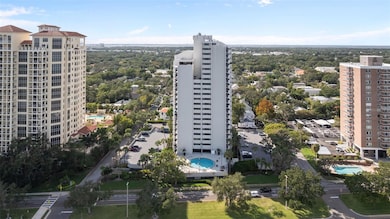The Pinnacle 4141 Bayshore Blvd Unit 1801 Tampa, FL 33611
Bayshore Beautiful NeighborhoodEstimated payment $6,679/month
Highlights
- Waterfront Community
- Fitness Center
- City View
- Roosevelt Elementary School Rated A
- Heated In Ground Pool
- 1 Acre Lot
About This Home
One or more photo(s) has been virtually staged. THE PINNACLE
Architecturally Designed by Lee Scarfone Welcome to The Pinnacle, an iconic post-modern masterpiece crafted by renowned architect Lee Scarfone. Known for its striking design and unmatched location, The Pinnacle offers a refined waterfront lifestyle with only 93 exclusive residences—each oriented to capture the beauty of sunrises over Tampa Bay. Perfectly positioned just minutes from Downtown Tampa, you’re close to world-class dining, vibrant entertainment, Hyde Park, South Tampa, and only 15 minutes to Tampa International Airport. Residence Features
This expansive residence lives like a home, offering an incredibly versatile layout
Two private primary suites, each with its own en-suite bathroom
An additional half bath, already pre-plumbed and pre-wired for a full shower or tub conversion
Dining room / family room combination with flexible open living space
A separate family room, study, or easily converted third bedroom
Granite kitchen countertops, classic galley kitchen design, tile and laminate flooring, and cozy carpet in the bedrooms
Very large primary bedrooms with incredible privacy both with balconies overlooking Tampa Bay
One primary bath features a Jacuzzi soaking tub
Hurricane shutters, tray ceilings, and timeless architectural details throughout The Pinnacle Community & Amenities
A true lifestyle building with resort-style features
Heated saltwater pool overlooking the Bay
Two fitness centers
Guest suites for visiting friends and family
Private dog park
Car wash area
Game room
24/7 security and controlled access
Two elevators
Two observation decks — one dedicated to breathtaking sunrises, the other for unforgettable sunsets HOA Includes
Water
Cable
Building insurance
Amenities and maintenance
On-site security and management This is a rare opportunity to own in one of Tampa Bay’s most architecturally significant and exclusive waterfront condominiums. Wake up every day to shimmering sunrises, serene bay breezes, and the ultimate blend of elegance, comfort, and convenience. For your private showing contact me today.
Listing Agent
REAL BROKER, LLC Brokerage Phone: 855-450-0442 License #0605134 Listed on: 11/07/2025

Property Details
Home Type
- Condominium
Est. Annual Taxes
- $8,372
Year Built
- Built in 1975
Lot Details
- East Facing Home
- Dog Run
HOA Fees
- $1,931 Monthly HOA Fees
Parking
- 1 Car Attached Garage
- Common or Shared Parking
- Side Facing Garage
- Garage Door Opener
Home Design
- Midcentury Modern Architecture
- Entry on the 15th floor
- Slab Foundation
- Shingle Roof
- Block Exterior
Interior Spaces
- 1,688 Sq Ft Home
- 1-Story Property
- Open Floorplan
- Crown Molding
- Tray Ceiling
- Ceiling Fan
- Sliding Doors
- Family Room
- Combination Dining and Living Room
- Den
- Inside Utility
Kitchen
- Range
- Microwave
- Dishwasher
Flooring
- Carpet
- Laminate
- Ceramic Tile
Bedrooms and Bathrooms
- 2 Bedrooms
- Split Bedroom Floorplan
- Walk-In Closet
Laundry
- Laundry in unit
- Dryer
- Washer
Home Security
Outdoor Features
- Heated In Ground Pool
- Exterior Lighting
- Outdoor Storage
Utilities
- Central Heating and Cooling System
- Electric Water Heater
- Cable TV Available
Listing and Financial Details
- Visit Down Payment Resource Website
- Tax Lot 018010
- Assessor Parcel Number A-03-30-18-3WM-000000-01801.0
Community Details
Overview
- Association fees include pool, insurance, internet, maintenance structure, ground maintenance, security, trash, water
- Kerry Wells Association, Phone Number (813) 515-4854
- Visit Association Website
- High-Rise Condominium
- The Pinnacle Apts A Condo Subdivision
- The community has rules related to deed restrictions
Recreation
- Dog Park
Pet Policy
- 2 Pets Allowed
- Dogs Allowed
Additional Features
- Community Mailbox
- Storm Windows
Map
About The Pinnacle
Home Values in the Area
Average Home Value in this Area
Tax History
| Year | Tax Paid | Tax Assessment Tax Assessment Total Assessment is a certain percentage of the fair market value that is determined by local assessors to be the total taxable value of land and additions on the property. | Land | Improvement |
|---|---|---|---|---|
| 2024 | $8,372 | $480,856 | -- | -- |
| 2023 | $8,170 | $466,850 | $0 | $0 |
| 2022 | $7,958 | $453,252 | $0 | $0 |
| 2021 | $7,868 | $440,050 | $100 | $439,950 |
| 2020 | $2,397 | $161,654 | $0 | $0 |
| 2019 | $2,347 | $158,020 | $0 | $0 |
| 2018 | $2,326 | $155,074 | $0 | $0 |
| 2017 | $2,286 | $342,472 | $0 | $0 |
| 2016 | $2,215 | $148,760 | $0 | $0 |
| 2015 | $2,230 | $147,726 | $0 | $0 |
| 2014 | $2,212 | $146,554 | $0 | $0 |
| 2013 | -- | $144,388 | $0 | $0 |
Property History
| Date | Event | Price | List to Sale | Price per Sq Ft | Prior Sale |
|---|---|---|---|---|---|
| 11/07/2025 11/07/25 | For Sale | $769,950 | +65.6% | $456 / Sq Ft | |
| 03/06/2020 03/06/20 | Sold | $465,000 | -6.1% | $275 / Sq Ft | View Prior Sale |
| 02/14/2020 02/14/20 | Pending | -- | -- | -- | |
| 01/24/2020 01/24/20 | For Sale | $495,000 | -- | $293 / Sq Ft |
Purchase History
| Date | Type | Sale Price | Title Company |
|---|---|---|---|
| Warranty Deed | $465,000 | Strategic Title Llc | |
| Interfamily Deed Transfer | -- | Attorney | |
| Deed | $100 | -- |
Source: Stellar MLS
MLS Number: TB8445828
APN: A-03-30-18-3WM-000000-01801.0
- 4141 Bayshore Blvd Unit 1701
- 4141 Bayshore Blvd Unit 704
- 4015 Bayshore Blvd Unit 7C
- 4015 Bayshore Blvd Unit 14E
- 4201 Bayshore Blvd Unit 1501
- 4201 Bayshore Blvd Unit 1001
- 2920 W Knights Ave
- 3006 W Harbor View Ave
- 3109 W Knights Ave
- 3021 W Bay Villa Ave
- 3116 W Wallcraft Ave
- 3507 Bayshore Blvd Unit 2001
- 3209 W Bay Vista Ave
- 3015 W Asbury Place
- 3211 W Bay Vista Ave
- 3027 W Asbury Place
- 3609 S Waverly Place
- 3303 W Tambay Ave
- 2927 W Alline Ave
- 3505 S Macdill Ave Unit 4
- 4141 Bayshore Blvd Unit 1603
- 4141 Bayshore Blvd Unit 1204
- 4015 Bayshore Blvd Unit 15A
- 4015 Bayshore Blvd Unit 17F
- 2905 W Bay Court Ave
- 3507 Bayshore Blvd Unit 2001
- 3507 Bayshore Blvd Unit 302
- 3602 S Macdill Ave Unit 102
- 3602 S Macdill Ave Unit 1
- 3130 W Euclid Ave
- 2908 W Alline Ave
- 3002 W Alline Ave
- 3701 S Lynwood Ave
- 3003 W Villa Rosa Park
- 3315 W Harbor View Ave
- 3325 Bayshore Blvd Unit A31
- 3325 Bayshore Blvd Unit A23
- 3810 S Randall St
- 2927 W Gandy Blvd
- 3414 W Carrington St
