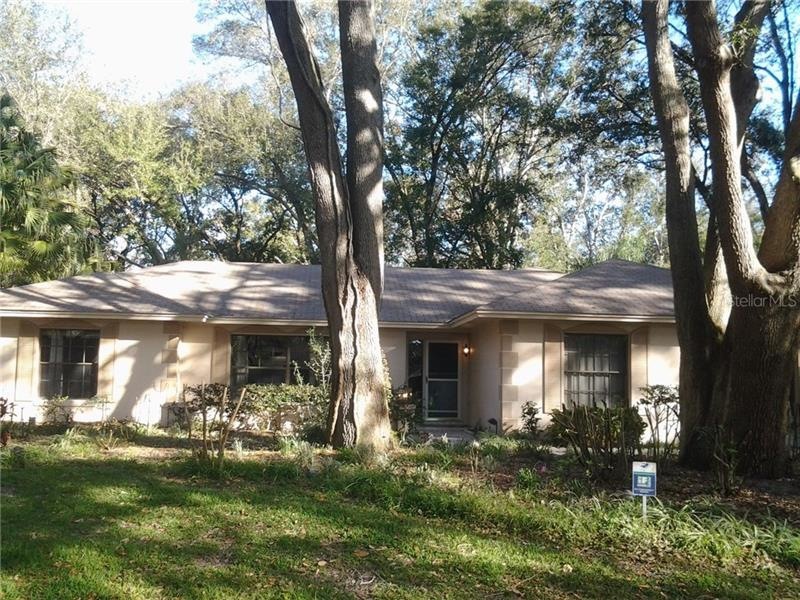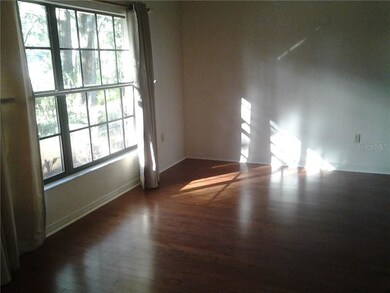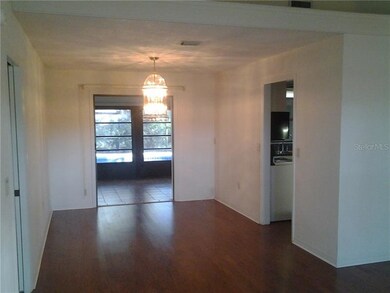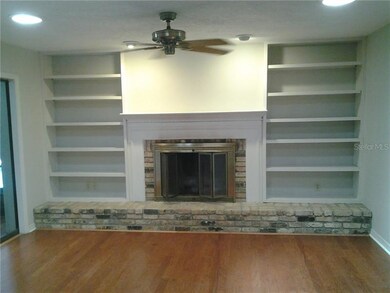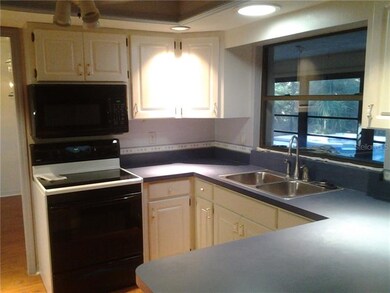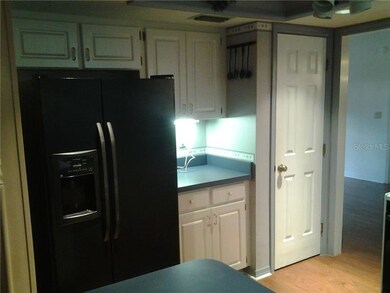
4142 Lake Forest St Mount Dora, FL 32757
Highlights
- Oak Trees
- Wood Flooring
- Mature Landscaping
- Screened Pool
- Solid Surface Countertops
- Skylights
About This Home
As of July 2023Lake Forest - This 2 bedroom/2 bath home, with volume ceiling has all the spaciousness you need. Upon entry, you see the beautiful hardwood floors all throughout the home. Then step out on the ceramic tile Florida room, with windows opening out to the screened in heated pool/spa. Kitchen looks out over pool, and opens to family room with fireplace for those cool nights. The heated pool/spa with large enclosed patio, very private backyard with 1/3 acre lot. Over sized 2 car garage, with built in storage cabinets, & small enclosed room.
Lake Forest is a single entry community safe & secure just blocks from Lake Dora. Save on expenses - lower taxes - unincorporated , lower water bills & Duke energy. Experience living in a park like setting and make your showing appointment today.
Last Agent to Sell the Property
Phyllis Dallinga
License #144188 Listed on: 02/01/2018
Last Buyer's Agent
Maritza Rivero
License #3254995
Home Details
Home Type
- Single Family
Est. Annual Taxes
- $2,165
Year Built
- Built in 1983
Lot Details
- 0.36 Acre Lot
- Mature Landscaping
- Irrigation
- Oak Trees
- Property is zoned R-3
HOA Fees
- $8 Monthly HOA Fees
Parking
- 2 Car Attached Garage
- Garage Door Opener
- Open Parking
Home Design
- Slab Foundation
- Shingle Roof
- Block Exterior
Interior Spaces
- 1,908 Sq Ft Home
- Built-In Features
- Ceiling Fan
- Skylights
- Blinds
- Inside Utility
Kitchen
- Range<<rangeHoodToken>>
- <<microwave>>
- Dishwasher
- Solid Surface Countertops
- Disposal
Flooring
- Wood
- Ceramic Tile
Bedrooms and Bathrooms
- 2 Bedrooms
- Walk-In Closet
- 2 Full Bathrooms
Pool
- Screened Pool
- Heated In Ground Pool
- Gunite Pool
- Fence Around Pool
- Child Gate Fence
- Heated Spa
Utilities
- Central Heating and Cooling System
- Electric Water Heater
- Septic Tank
- Cable TV Available
Community Details
- Lake Forest Sub Subdivision
- The community has rules related to deed restrictions
Listing and Financial Details
- Down Payment Assistance Available
- Homestead Exemption
- Visit Down Payment Resource Website
- Tax Lot 26
- Assessor Parcel Number 35-19-26-100000002600
Ownership History
Purchase Details
Home Financials for this Owner
Home Financials are based on the most recent Mortgage that was taken out on this home.Purchase Details
Home Financials for this Owner
Home Financials are based on the most recent Mortgage that was taken out on this home.Purchase Details
Home Financials for this Owner
Home Financials are based on the most recent Mortgage that was taken out on this home.Similar Homes in Mount Dora, FL
Home Values in the Area
Average Home Value in this Area
Purchase History
| Date | Type | Sale Price | Title Company |
|---|---|---|---|
| Warranty Deed | $423,000 | None Listed On Document | |
| Warranty Deed | $226,500 | Shipley Law Firm Title Compa | |
| Warranty Deed | $155,000 | -- |
Mortgage History
| Date | Status | Loan Amount | Loan Type |
|---|---|---|---|
| Open | $407,483 | FHA | |
| Previous Owner | $222,397 | FHA | |
| Previous Owner | $207,500 | New Conventional | |
| Previous Owner | $232,000 | Unknown | |
| Previous Owner | $131,000 | New Conventional | |
| Previous Owner | $24,400 | Credit Line Revolving | |
| Previous Owner | $147,250 | Purchase Money Mortgage |
Property History
| Date | Event | Price | Change | Sq Ft Price |
|---|---|---|---|---|
| 07/07/2023 07/07/23 | Sold | $423,000 | -3.6% | $222 / Sq Ft |
| 05/30/2023 05/30/23 | Pending | -- | -- | -- |
| 05/20/2023 05/20/23 | For Sale | $439,000 | 0.0% | $230 / Sq Ft |
| 08/17/2018 08/17/18 | Off Market | $1,750 | -- | -- |
| 07/27/2018 07/27/18 | Sold | $226,500 | 0.0% | $119 / Sq Ft |
| 06/13/2018 06/13/18 | Pending | -- | -- | -- |
| 06/07/2018 06/07/18 | For Sale | $226,500 | 0.0% | $119 / Sq Ft |
| 05/27/2018 05/27/18 | Pending | -- | -- | -- |
| 04/20/2018 04/20/18 | Price Changed | $226,500 | -4.2% | $119 / Sq Ft |
| 04/02/2018 04/02/18 | For Sale | $236,500 | 0.0% | $124 / Sq Ft |
| 03/22/2018 03/22/18 | Pending | -- | -- | -- |
| 02/23/2018 02/23/18 | Price Changed | $236,500 | -1.5% | $124 / Sq Ft |
| 02/01/2018 02/01/18 | For Sale | $240,000 | 0.0% | $126 / Sq Ft |
| 06/29/2017 06/29/17 | Rented | $1,750 | -2.2% | -- |
| 05/30/2017 05/30/17 | Under Contract | -- | -- | -- |
| 02/09/2017 02/09/17 | For Rent | $1,790 | -- | -- |
Tax History Compared to Growth
Tax History
| Year | Tax Paid | Tax Assessment Tax Assessment Total Assessment is a certain percentage of the fair market value that is determined by local assessors to be the total taxable value of land and additions on the property. | Land | Improvement |
|---|---|---|---|---|
| 2025 | $3,307 | $385,888 | $96,000 | $289,888 |
| 2024 | $3,307 | $385,888 | $96,000 | $289,888 |
| 2023 | $3,307 | $242,230 | $0 | $0 |
| 2022 | $3,125 | $235,180 | $0 | $0 |
| 2021 | $3,014 | $228,335 | $0 | $0 |
| 2020 | $3,207 | $228,558 | $0 | $0 |
| 2019 | $3,626 | $214,301 | $0 | $0 |
| 2018 | $3,285 | $196,200 | $0 | $0 |
| 2017 | $2,165 | $161,306 | $0 | $0 |
| 2016 | $2,155 | $157,989 | $0 | $0 |
| 2015 | $2,204 | $156,891 | $0 | $0 |
| 2014 | $2,207 | $155,646 | $0 | $0 |
Agents Affiliated with this Home
-
Moises Hernandez

Seller's Agent in 2023
Moises Hernandez
LA ROSA REALTY LLC
(321) 246-7606
24 Total Sales
-
Jose Reyes

Buyer's Agent in 2023
Jose Reyes
RE/MAX SELECT GROUP
(352) 405-1037
35 Total Sales
-
P
Seller's Agent in 2018
Phyllis Dallinga
-
M
Buyer's Agent in 2018
Maritza Rivero
-
Eric Gardner

Seller's Agent in 2017
Eric Gardner
THE BRIDLEWOOD RE CO LLC
(352) 241-6313
82 Total Sales
Map
Source: Stellar MLS
MLS Number: G4852419
APN: 35-19-26-1000-000-02600
- 500 Lake Forest Cir
- 3990 Wood Dr
- 3630 Oak St
- 830 N Sunset Dr
- 800 Marion Dr
- 3430 Laurel Dr
- 3450 Laurel Dr
- 15935 J And j Dr
- 15 Rose Ln
- 3200 Oak Hill Rd
- 890 Emerald Dr
- 13 Rose Ln
- 11 Annex Cir
- 3125 Ruby Dr
- 1125 Emerald Dr
- 3695 Dale Ct
- 21 Sunset Blvd Unit 106
- 4 W Main St Unit 122
- 16 Sunset Blvd Unit 101
- 9 George St Unit 83
