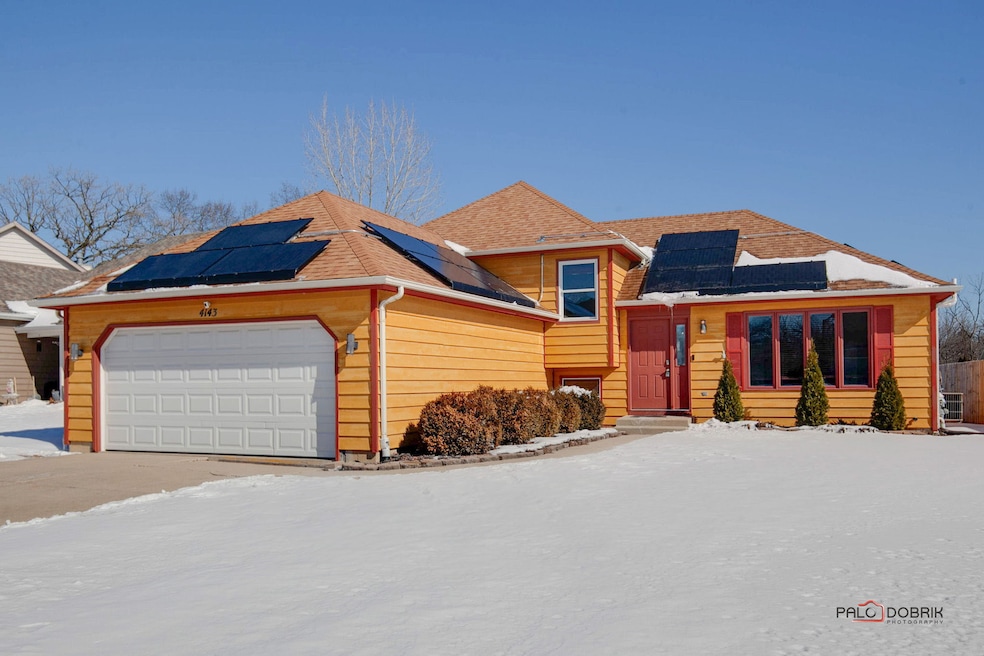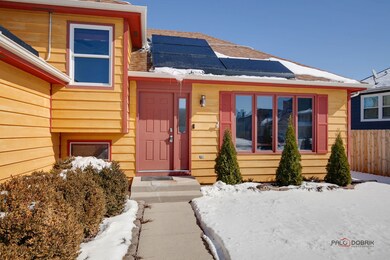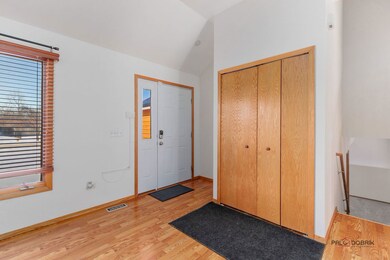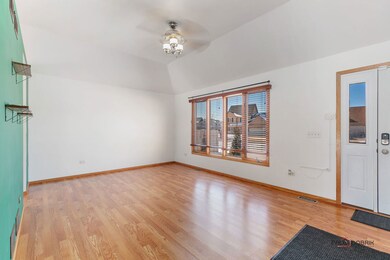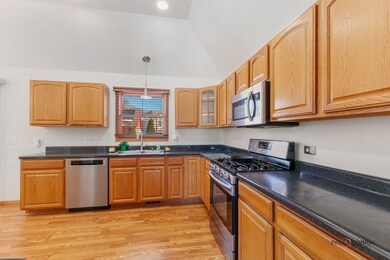
Highlights
- Property is near a park
- Soaking Tub
- Living Room
- Wood Flooring
- Patio
- 4-minute walk to Graham Park
About This Home
As of March 2025Welcome to Tewes Estates. This home awaits your personal touch. Move in ready 3 bedroom, 2 full baths with attached 2 car garage. Freshly painted throughout the home. Walk into a spacious living room with two entryways into the large kitchen. Plenty of eat in area with room to spare. All stainless appliances. Slider doors lead out to a large patio complete with a gazebo. Upstairs is the primary with a shared bath and the other 2 bedrooms. Both full baths have updated flooring, counters, and lighting fixtures. On the lower level enjoy the fireplace and large family room. The split level is open to the main level kitchen and living space. But wait, the lower level also leads to the 2 car garage and you will be pleasantly surprised with the added space of a subbasement. Plenty of laundry and storage space. Egress window in the subbasement. Enjoy the community Graham Park just down the street. The roof was replaced in 2016 and SunRun solar panels installed the end of 2023. Water heater 2024 & sump pump installed 2018. Come on home!
Last Agent to Sell the Property
Century 21 Circle License #475162146 Listed on: 02/24/2025

Home Details
Home Type
- Single Family
Est. Annual Taxes
- $8,467
Year Built
- Built in 2002
Lot Details
- 8,276 Sq Ft Lot
- Level Lot
Parking
- 2 Car Garage
- Driveway
- Parking Included in Price
Home Design
- Split Level Home
- Tri-Level Property
- Asphalt Roof
- Concrete Perimeter Foundation
- Cedar
Interior Spaces
- 1,625 Sq Ft Home
- Ceiling Fan
- Heatilator
- Blinds
- Family Room with Fireplace
- Living Room
- Combination Kitchen and Dining Room
- Finished Basement Bathroom
- Storm Screens
Kitchen
- Range
- Microwave
- Dishwasher
Flooring
- Wood
- Partially Carpeted
- Laminate
Bedrooms and Bathrooms
- 3 Bedrooms
- 3 Potential Bedrooms
- 2 Full Bathrooms
- Soaking Tub
- Separate Shower
Laundry
- Laundry Room
- Gas Dryer Hookup
Utilities
- Forced Air Heating and Cooling System
- Heating System Uses Natural Gas
Additional Features
- Patio
- Property is near a park
Community Details
- Tewes Farm Estates Subdivision
Listing and Financial Details
- Homeowner Tax Exemptions
Ownership History
Purchase Details
Home Financials for this Owner
Home Financials are based on the most recent Mortgage that was taken out on this home.Purchase Details
Home Financials for this Owner
Home Financials are based on the most recent Mortgage that was taken out on this home.Purchase Details
Home Financials for this Owner
Home Financials are based on the most recent Mortgage that was taken out on this home.Similar Homes in Zion, IL
Home Values in the Area
Average Home Value in this Area
Purchase History
| Date | Type | Sale Price | Title Company |
|---|---|---|---|
| Warranty Deed | $316,000 | Acuity Title | |
| Warranty Deed | $232,000 | First American Title | |
| Warranty Deed | $175,000 | First American Title |
Mortgage History
| Date | Status | Loan Amount | Loan Type |
|---|---|---|---|
| Open | $300,200 | New Conventional | |
| Previous Owner | $237,336 | VA | |
| Previous Owner | $135,200 | New Conventional | |
| Previous Owner | $23,000 | Credit Line Revolving | |
| Previous Owner | $168,000 | Stand Alone First | |
| Previous Owner | $165,775 | No Value Available |
Property History
| Date | Event | Price | Change | Sq Ft Price |
|---|---|---|---|---|
| 03/31/2025 03/31/25 | Sold | $316,000 | +1.9% | $194 / Sq Ft |
| 02/28/2025 02/28/25 | Pending | -- | -- | -- |
| 02/24/2025 02/24/25 | For Sale | $310,000 | +33.6% | $191 / Sq Ft |
| 11/02/2021 11/02/21 | Sold | $232,000 | -1.3% | $143 / Sq Ft |
| 09/30/2021 09/30/21 | Pending | -- | -- | -- |
| 09/28/2021 09/28/21 | For Sale | $234,999 | -- | $145 / Sq Ft |
Tax History Compared to Growth
Tax History
| Year | Tax Paid | Tax Assessment Tax Assessment Total Assessment is a certain percentage of the fair market value that is determined by local assessors to be the total taxable value of land and additions on the property. | Land | Improvement |
|---|---|---|---|---|
| 2024 | $8,863 | $89,738 | $6,627 | $83,111 |
| 2023 | $8,863 | $78,695 | $6,397 | $72,298 |
| 2022 | $8,467 | $72,138 | $6,258 | $65,880 |
| 2021 | $7,597 | $61,928 | $6,099 | $55,829 |
| 2020 | $7,454 | $59,097 | $5,820 | $53,277 |
| 2019 | $7,434 | $56,069 | $5,522 | $50,547 |
| 2018 | $6,493 | $48,380 | $6,662 | $41,718 |
| 2017 | $6,459 | $45,513 | $6,267 | $39,246 |
| 2016 | $6,249 | $46,797 | $5,966 | $40,831 |
| 2015 | $6,606 | $42,917 | $5,471 | $37,446 |
| 2014 | $7,002 | $46,940 | $14,344 | $32,596 |
| 2012 | $7,043 | $48,779 | $14,906 | $33,873 |
Agents Affiliated with this Home
-

Seller's Agent in 2025
Venetia O'Malley
Century 21 Circle
(847) 370-0898
77 Total Sales
-

Buyer's Agent in 2025
Enrique Cardenas
Northern Star Properties
(847) 372-7291
14 Total Sales
-
J
Seller's Agent in 2021
James Harris
ARNI Realty Incorporated
(847) 812-2345
26 Total Sales
Map
Source: Midwest Real Estate Data (MRED)
MLS Number: 12297494
APN: 04-33-116-003
- 1121 Otto Graham Ln
- 3325 Gilead Ave
- 3830 N Cedar Ave
- 1134 Beach Rd
- 10415 W Ames Ave
- 38442 N Wilson Ave
- 3225 Gilead Ave
- 3238 Gabriel Ave
- 3221 Gideon Ave
- 10320 W California Ave
- 1667 W Beach Rd Unit 1667
- 1730 W Beach Rd
- 3101 Gilboa Ave
- 10242 W Ford Ave
- 3009 Gilboa Ave
- 10100 W Chaplin Ave
- 38362 N Manor Ave
- 10132 W Ford Ave
- 2924 Gideon Ave
- 38878 N Sheridan Rd
