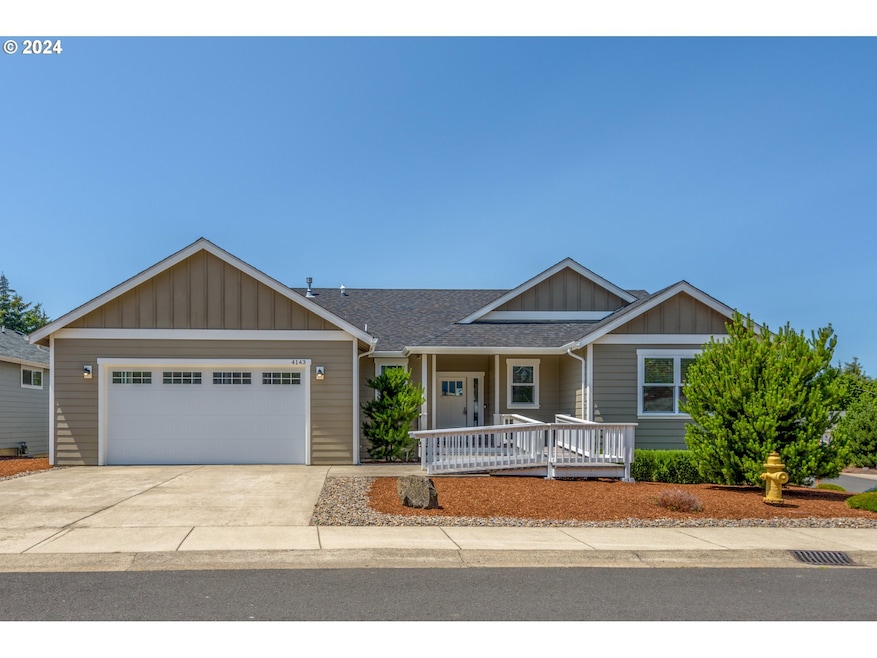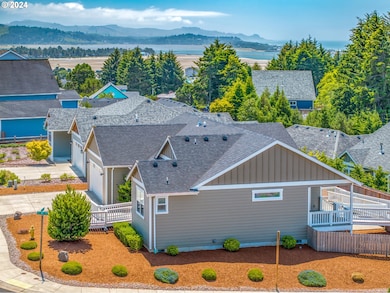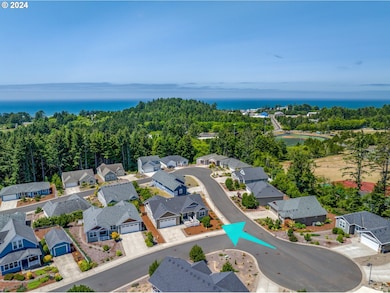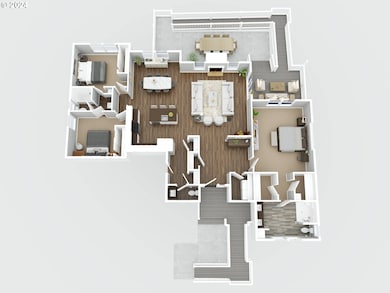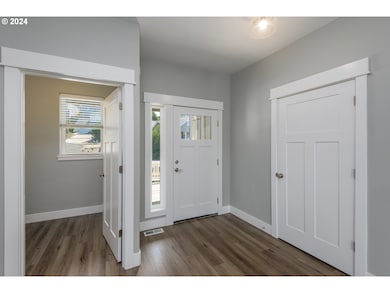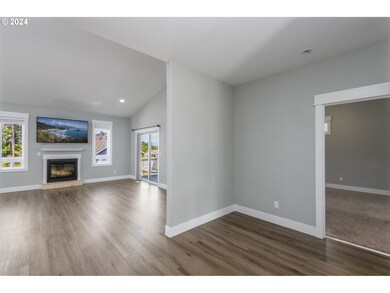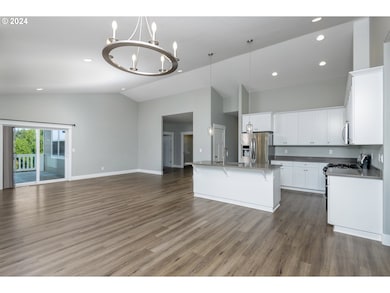
4143 SE Jetty Ave Lincoln City, OR 97367
Estimated payment $3,919/month
Highlights
- Very Popular Property
- View of Trees or Woods
- Contemporary Architecture
- Fitness Center
- Covered Deck
- Vaulted Ceiling
About This Home
Back on the Market at no fault of the Home. Set high on a hill in the desirable Bayview Resort neighborhood is this 2019 built, one level home with thoughtful ADA accessibility upgrades providing access for everyone. The covered entrance leads you inside to the Great Room w/ vaulted ceilings, large windows, gas fireplace and LVP Flooring. Spacious Kitchen w/ large island & pantry, stainless steel appliances & quartz countertops, plus a designated dining area & access to the guest bathroom. Spacious Primary Bedroom Suite w/ vaulted ceilings, dual walk-in closets, Bathroom w/ dual vanities & low curb, walk-in shower. Two additional Bedrooms share the full jack & jill Bathroom. Laundry Room & 2 car garage. Low maintenance front & fully fenced rear yard. Large covered rear deck w/ ADA ramp to the yard and a fenced private feeling patio also w/ access to the lower yard space. Well maintained, established neighborhood; amenities include an indoor pool, hot tub, clubhouse, exercise room, access to hiking trails in Spyglass Open Space & a short walk down to the beach & historic Taft district with a food truck lot, restaurants & shopping.
Home Details
Home Type
- Single Family
Est. Annual Taxes
- $6,102
Year Built
- Built in 2019
Lot Details
- 7,405 Sq Ft Lot
- Fenced
- Corner Lot
- Level Lot
- Cleared Lot
- Private Yard
HOA Fees
- $171 Monthly HOA Fees
Parking
- 2 Car Attached Garage
- Garage Door Opener
- Driveway
- On-Street Parking
Property Views
- Woods
- Territorial
Home Design
- Contemporary Architecture
- Stem Wall Foundation
- Composition Roof
- Lap Siding
- Cement Siding
Interior Spaces
- 1,844 Sq Ft Home
- 1-Story Property
- Vaulted Ceiling
- Gas Fireplace
- Natural Light
- Vinyl Clad Windows
- Family Room
- Living Room
- Dining Room
- Wall to Wall Carpet
- Crawl Space
- Laundry Room
Kitchen
- Free-Standing Gas Range
- <<microwave>>
- Plumbed For Ice Maker
- Dishwasher
- Stainless Steel Appliances
- Quartz Countertops
Bedrooms and Bathrooms
- 3 Bedrooms
Accessible Home Design
- Accessibility Features
- Accessible Approach with Ramp
- Level Entry For Accessibility
Outdoor Features
- Covered Deck
- Covered patio or porch
Schools
- Taft Elementary And Middle School
- Taft High School
Utilities
- No Cooling
- Forced Air Heating System
- Heating System Uses Gas
- Gas Water Heater
Listing and Financial Details
- Assessor Parcel Number R523760
Community Details
Overview
- Bayview Resort Association, Phone Number (503) 598-6552
Amenities
- Meeting Room
- Party Room
Recreation
- Fitness Center
- Community Pool
- Community Spa
Map
Home Values in the Area
Average Home Value in this Area
Tax History
| Year | Tax Paid | Tax Assessment Tax Assessment Total Assessment is a certain percentage of the fair market value that is determined by local assessors to be the total taxable value of land and additions on the property. | Land | Improvement |
|---|---|---|---|---|
| 2024 | $6,275 | $368,060 | -- | -- |
| 2023 | $6,102 | $357,340 | $0 | $0 |
| 2022 | $5,932 | $346,940 | $0 | $0 |
| 2021 | $5,651 | $336,840 | $0 | $0 |
| 2020 | $5,521 | $327,030 | $0 | $0 |
| 2019 | $4,213 | $250,850 | $0 | $0 |
| 2018 | $1,018 | $61,060 | $0 | $0 |
| 2017 | $869 | $52,840 | $0 | $0 |
| 2016 | $839 | $52,840 | $0 | $0 |
| 2015 | $1,125 | $70,450 | $0 | $0 |
| 2014 | $1,130 | $70,450 | $0 | $0 |
| 2013 | -- | $69,260 | $0 | $0 |
Property History
| Date | Event | Price | Change | Sq Ft Price |
|---|---|---|---|---|
| 06/11/2025 06/11/25 | Price Changed | $585,000 | -1.7% | $317 / Sq Ft |
| 05/04/2025 05/04/25 | For Sale | $595,000 | 0.0% | $323 / Sq Ft |
| 12/31/2024 12/31/24 | Pending | -- | -- | -- |
| 10/03/2024 10/03/24 | For Sale | $595,000 | 0.0% | $323 / Sq Ft |
| 09/26/2024 09/26/24 | Pending | -- | -- | -- |
| 09/03/2024 09/03/24 | Price Changed | $595,000 | -4.8% | $323 / Sq Ft |
| 07/26/2024 07/26/24 | For Sale | $625,000 | 0.0% | $339 / Sq Ft |
| 07/19/2024 07/19/24 | Pending | -- | -- | -- |
| 07/14/2024 07/14/24 | For Sale | $625,000 | +42.4% | $339 / Sq Ft |
| 04/09/2019 04/09/19 | Sold | $439,000 | 0.0% | $238 / Sq Ft |
| 02/07/2019 02/07/19 | Pending | -- | -- | -- |
| 02/01/2019 02/01/19 | For Sale | $439,000 | -- | $238 / Sq Ft |
Purchase History
| Date | Type | Sale Price | Title Company |
|---|---|---|---|
| Warranty Deed | $188,000 | None Listed On Document | |
| Warranty Deed | $439,000 | Western Title & Escrow | |
| Warranty Deed | $50,000 | Western Title & Escrow |
Mortgage History
| Date | Status | Loan Amount | Loan Type |
|---|---|---|---|
| Previous Owner | $350,000 | New Conventional |
About the Listing Agent

Rick + Abbie Sams, Owner-Brokers of Sams Realty believe in simply doing good real estate. We deliver on clear and timely communication, bring valuable local knowledge, have a thorough understanding and insight to the coastal housing market and unbeatable negotiation skills.
Our dynamic synergy and high ethical standards ensure we provide every client with a professional realtor service; one we would expect to receive.
We LOVE where we live and want to help you find your perfect beach
Rick's Other Listings
Source: Regional Multiple Listing Service (RMLS)
MLS Number: 24195543
APN: R523760
- 4257 SE Jetty Ave
- 0000 SE Inlet Ave Unit 34
- Lot 34 SE Inlet Ave
- 4145 SE Inlet Ave
- 1330 SE 43rd St
- 4231 SE Lee Ave
- 579 S Schooner Creek Rd
- 496 S Schooner Creek Rd
- 3740 SE Spy Glass Ridge Dr
- 4550 SE Lee Ave
- 4800 SE Inlet Ave Unit 29
- 737 S Schooner Creek Rd
- 4239 SE Highway 101 Unit 11
- TL 501&502 SE 39th St
- 4229 SW Beach Ave Unit 27
- 4850 SE 51st St
- 3632 SE Dune Ave
- 4913 SE Keel Ave
- 4009 SE Highway 101 Unit 140
- 4009 SE Highway 101 Unit 325
