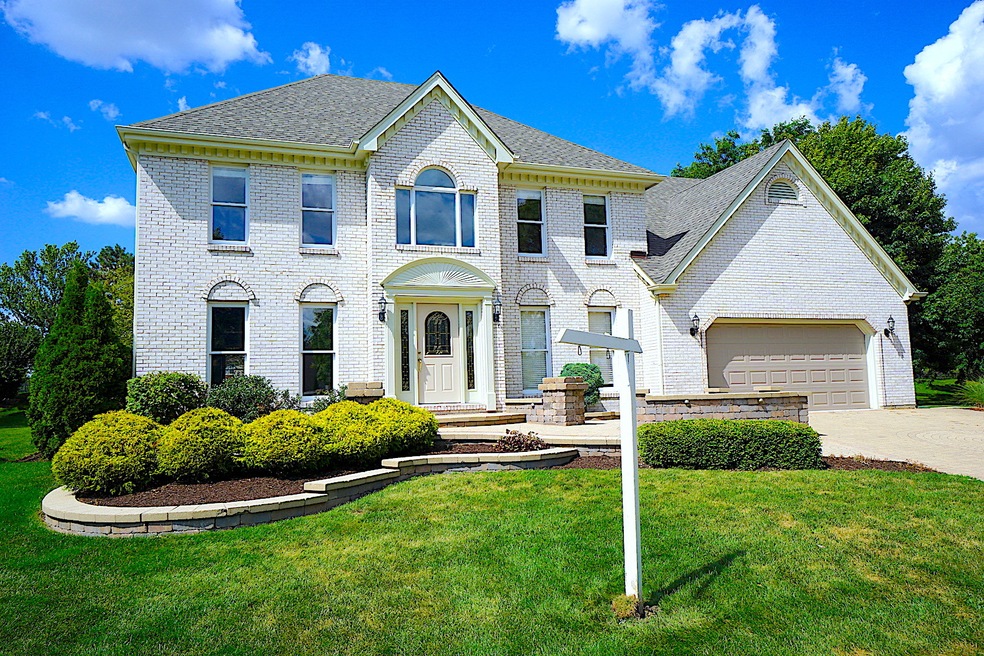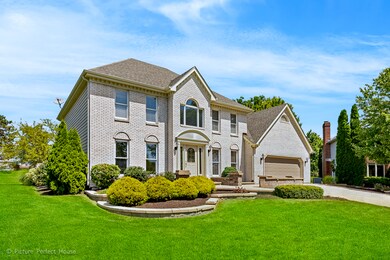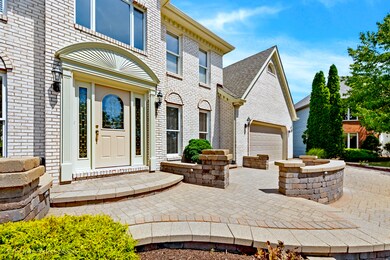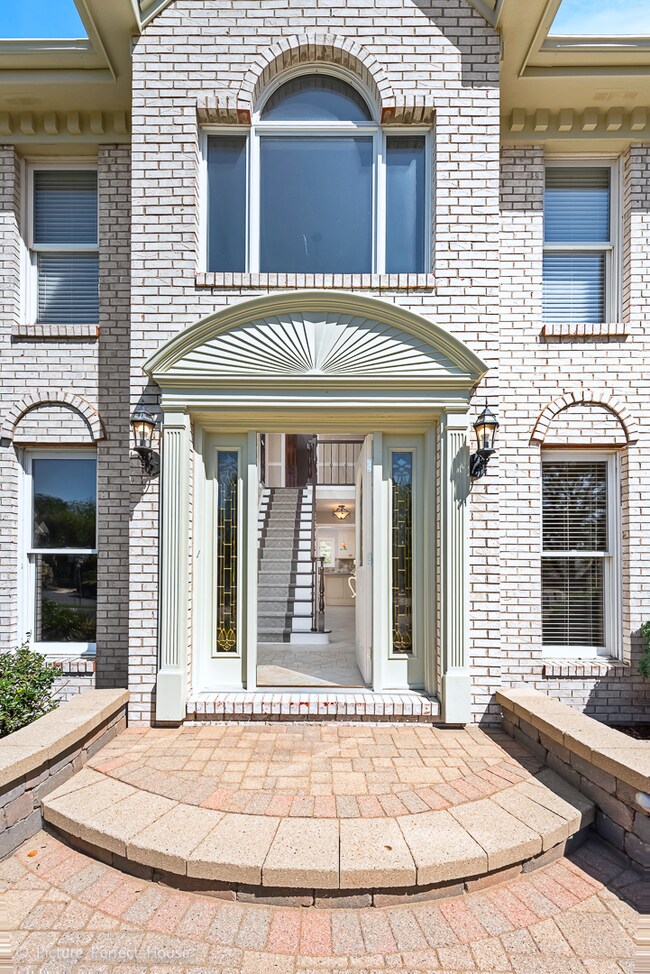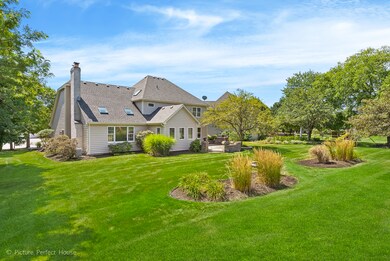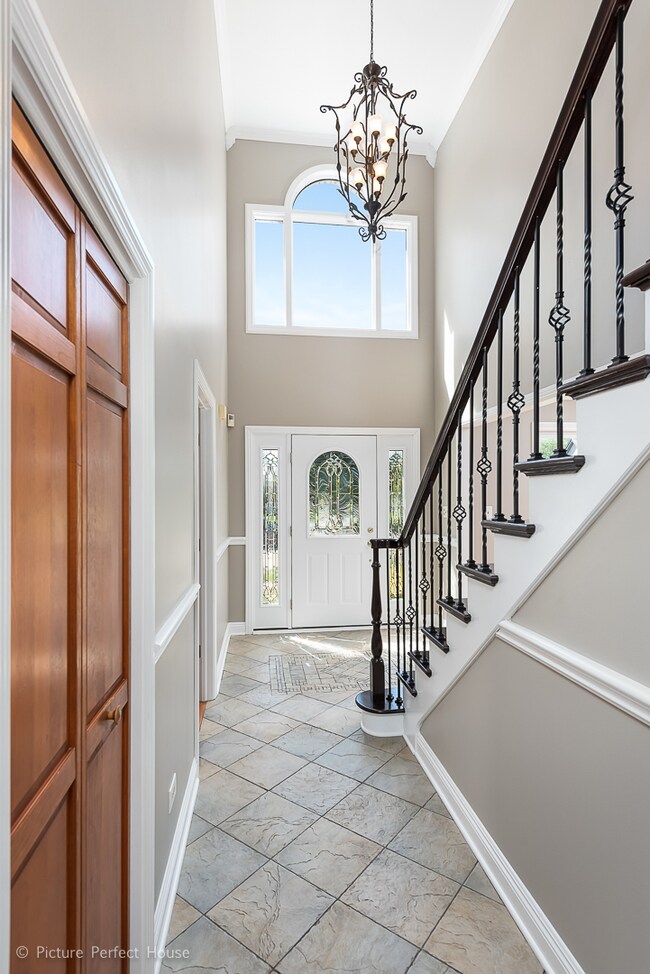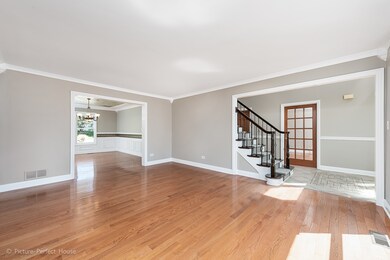
4144 Cave Creek Ct Unit 1 Naperville, IL 60564
Far East NeighborhoodHighlights
- Recreation Room
- Vaulted Ceiling
- Wood Flooring
- White Eagle Elementary School Rated A
- Georgian Architecture
- Heated Sun or Florida Room
About This Home
As of September 2024WOW! PICTURE PERFECT! PRESTIGIOUS WHITE EAGLE EXECUTIVE HOME HAS IT ALL! CUL-DE-SAC LOCATION! 5 BEDROOMS! 3 1/2 BATHROOMS! FRONT ENTRANCE BRICK PAVER SITTING AREA & DRIVEWAY! 2,990 SF! UPDATED & UPGRADED! 2 STORY ENTRANCE W/UPDATED STAIRCASE W/IRON SPINDLES! GOURMET KITCHEN W/42" MAPLE CABS, GRANITE, CENTER ISLAND, SS APPL, VIKING RANGE TOP, BUTLER PANTRY W/BEVERAGE REFRIGERATOR, SLATE BACK SPLASH, TILED FLOOR W/INLAYS & EAT-IN AREA! VAULTED FAMILY ROOM W/SKYLIGHTS, HARDWOOD FLOOR & BRICK GAS FIREPLACE! 1ST FLOOR OFFICE/DEN! LIVING ROOM & DINING ROOM HAS HARDWOOD FLOORS! MASTER SUITE W/WALK-IN CLOSET AND BRAND NEW UPDATED SPA "LIKE" MASTER BATHROOM W/SEPARATE SHOWER, SOAKING TUB & DUAL SINK VANITY! ALL BEDROOMS ON 2ND FLR HAVE HW FLOORS! FINISHED BASEMENT W/5TH BEDROOM, EXERCISE ROOM, FULL BATH, THEATRE AREA & CRAWL SPACE! SUNROOM W/HARDWOOD FLOORS! REAR BRICK PAVER PATIO W/BUILT-IN GRILL, FRESH PAINT THROUGHOUT 2019! PROFESSIONALLY LANDSCAPED! DISTRICT 204 SCHOOLS! A MUST SEE HOME!
Last Buyer's Agent
Carole Miller
Classic Realty License #471005122
Home Details
Home Type
- Single Family
Est. Annual Taxes
- $12,609
Year Built
- 1991
Lot Details
- Cul-De-Sac
Parking
- Attached Garage
- Garage Transmitter
- Garage Door Opener
- Brick Driveway
- Garage Is Owned
Home Design
- Georgian Architecture
- Brick Exterior Construction
- Asphalt Shingled Roof
- Cedar
Interior Spaces
- Bar Fridge
- Vaulted Ceiling
- Skylights
- Fireplace With Gas Starter
- Home Office
- Recreation Room
- Heated Sun or Florida Room
- Home Gym
- Wood Flooring
Kitchen
- Breakfast Bar
- Butlers Pantry
- <<builtInOvenToken>>
- Cooktop<<rangeHoodToken>>
- <<microwave>>
- Bar Refrigerator
- Dishwasher
- Wine Cooler
- Stainless Steel Appliances
- Kitchen Island
- Disposal
Bedrooms and Bathrooms
- Walk-In Closet
- Primary Bathroom is a Full Bathroom
- Dual Sinks
- Soaking Tub
- Separate Shower
Laundry
- Laundry on main level
- Dryer
- Washer
Finished Basement
- Partial Basement
- Finished Basement Bathroom
- Crawl Space
Outdoor Features
- Brick Porch or Patio
- Outdoor Grill
Utilities
- Forced Air Heating and Cooling System
- Heating System Uses Gas
- Lake Michigan Water
Ownership History
Purchase Details
Home Financials for this Owner
Home Financials are based on the most recent Mortgage that was taken out on this home.Purchase Details
Home Financials for this Owner
Home Financials are based on the most recent Mortgage that was taken out on this home.Purchase Details
Purchase Details
Home Financials for this Owner
Home Financials are based on the most recent Mortgage that was taken out on this home.Purchase Details
Purchase Details
Home Financials for this Owner
Home Financials are based on the most recent Mortgage that was taken out on this home.Purchase Details
Home Financials for this Owner
Home Financials are based on the most recent Mortgage that was taken out on this home.Purchase Details
Home Financials for this Owner
Home Financials are based on the most recent Mortgage that was taken out on this home.Similar Homes in Naperville, IL
Home Values in the Area
Average Home Value in this Area
Purchase History
| Date | Type | Sale Price | Title Company |
|---|---|---|---|
| Warranty Deed | $780,000 | None Listed On Document | |
| Deed | $485,000 | Fidelity National Title Co | |
| Interfamily Deed Transfer | -- | Attorney | |
| Warranty Deed | $440,000 | First American Title Insuran | |
| Interfamily Deed Transfer | -- | -- | |
| Warranty Deed | $304,000 | -- | |
| Warranty Deed | $280,000 | -- | |
| Warranty Deed | $278,500 | Wheatland Title |
Mortgage History
| Date | Status | Loan Amount | Loan Type |
|---|---|---|---|
| Open | $624,000 | New Conventional | |
| Previous Owner | $464,000 | New Conventional | |
| Previous Owner | $470,450 | New Conventional | |
| Previous Owner | $328,000 | Unknown | |
| Previous Owner | $65,000 | Credit Line Revolving | |
| Previous Owner | $352,000 | Purchase Money Mortgage | |
| Previous Owner | $217,500 | Unknown | |
| Previous Owner | $134,000 | Credit Line Revolving | |
| Previous Owner | $215,000 | Unknown | |
| Previous Owner | $204,000 | Purchase Money Mortgage | |
| Previous Owner | $21,500 | Stand Alone Second | |
| Previous Owner | $252,000 | Purchase Money Mortgage | |
| Previous Owner | $210,000 | Purchase Money Mortgage |
Property History
| Date | Event | Price | Change | Sq Ft Price |
|---|---|---|---|---|
| 09/12/2024 09/12/24 | Sold | $780,000 | +0.6% | $261 / Sq Ft |
| 08/17/2024 08/17/24 | Pending | -- | -- | -- |
| 08/05/2024 08/05/24 | Price Changed | $775,000 | -6.1% | $259 / Sq Ft |
| 07/28/2024 07/28/24 | For Sale | $824,999 | +70.1% | $276 / Sq Ft |
| 08/17/2020 08/17/20 | Sold | $485,000 | -0.8% | $162 / Sq Ft |
| 07/24/2020 07/24/20 | Pending | -- | -- | -- |
| 07/07/2020 07/07/20 | For Sale | $489,000 | -- | $164 / Sq Ft |
Tax History Compared to Growth
Tax History
| Year | Tax Paid | Tax Assessment Tax Assessment Total Assessment is a certain percentage of the fair market value that is determined by local assessors to be the total taxable value of land and additions on the property. | Land | Improvement |
|---|---|---|---|---|
| 2023 | $12,609 | $165,160 | $50,140 | $115,020 |
| 2022 | $11,882 | $149,750 | $45,120 | $104,630 |
| 2021 | $11,559 | $144,410 | $43,510 | $100,900 |
| 2020 | $12,163 | $144,410 | $43,510 | $100,900 |
| 2019 | $11,747 | $137,350 | $41,380 | $95,970 |
| 2018 | $12,232 | $141,310 | $42,260 | $99,050 |
| 2017 | $12,007 | $136,520 | $40,830 | $95,690 |
| 2016 | $11,255 | $131,010 | $39,180 | $91,830 |
| 2015 | $11,133 | $124,390 | $37,200 | $87,190 |
| 2014 | $12,046 | $130,570 | $38,750 | $91,820 |
| 2013 | $11,919 | $131,480 | $39,020 | $92,460 |
Agents Affiliated with this Home
-
Ondrea Weikum-Grill

Seller's Agent in 2024
Ondrea Weikum-Grill
Compass
(708) 554-7553
27 in this area
91 Total Sales
-
Melissa Edidin

Buyer's Agent in 2024
Melissa Edidin
@ Properties
(312) 865-0004
1 in this area
116 Total Sales
-
Jeff Stainer

Seller's Agent in 2020
Jeff Stainer
RE/MAX
(630) 865-8530
7 in this area
234 Total Sales
-
C
Buyer's Agent in 2020
Carole Miller
Classic Realty
Map
Source: Midwest Real Estate Data (MRED)
MLS Number: MRD10772511
APN: 07-33-401-010
- 4240 Kingshill Cir
- 3901 White Eagle Dr W
- 1348 Amaranth Dr
- 1128 Teasel Ln
- 3819 Cadella Cir
- 1218 Birchdale Ln Unit 26
- 3815 Cadella Cir
- 4330 Chelsea Manor Cir
- 4328 Chelsea Manor Cir
- 4320 Chelsea Manor Cir
- 4318 Chelsea Manor Cir
- 4211 Legend Ct Unit 10
- 4316 Chelsea Manor Cir
- 4507 Chelsea Manor Cir
- 4513 Chelsea Manor Cir
- 4147 Chelsea Manor Cir
- 4515 Chelsea Manor Cir
- 4517 Chelsea Manor Cir
- 4511 Chelsea Manor Cir
- 4509 Chelsea Manor Cir
