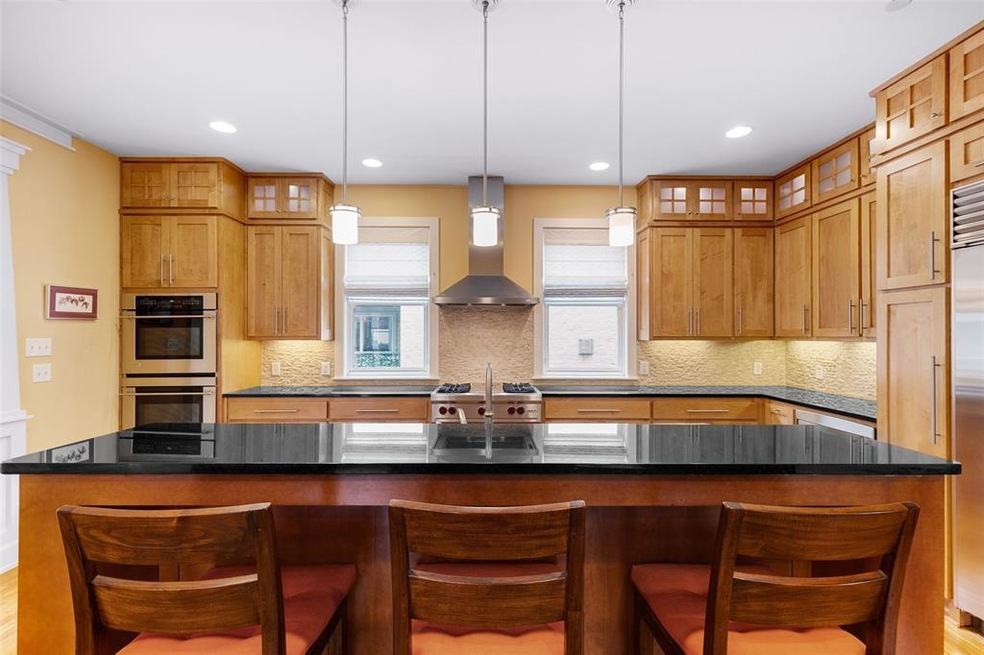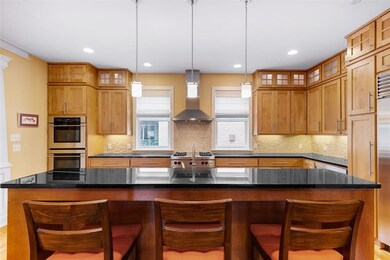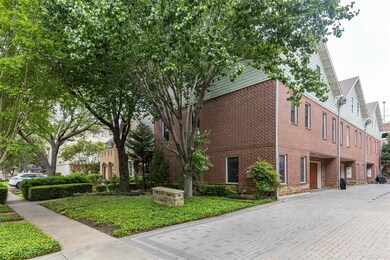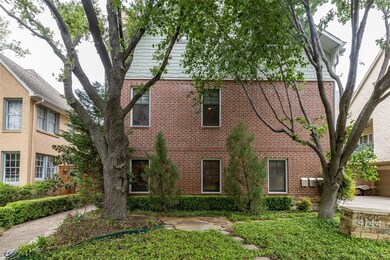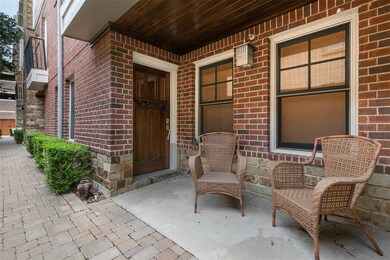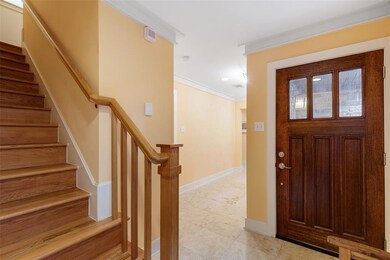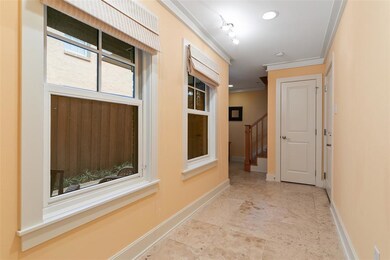
4144 Emerson Ave Unit 1 Dallas, TX 75205
Highlights
- Built-In Refrigerator
- Open Floorplan
- Wood Flooring
- Bradfield Elementary School Rated A
- Traditional Architecture
- Corner Lot
About This Home
As of June 2024RARE TO MARKET-3,000+sf, 3BR, 3.5BATH, 2 car attached garage in UP zoned to HPISD, steps away from HPHS. Meticulously maintained & well-appointed three story, townhome style condo offering a functional & spacious floor plan. Handsome brick & stone exterior w. shake detail tucked behind gorgeous, mature trees and lush ivy; the home is the perfectly positioned END unit ON Emerson. Welcomed by the covered front porch w. stained bead board ceiling & beautifully stained solid wood front door, the 1st floor features a spacious entry and private suite - bedroom, full bath + flex space (office or sitting area) overlooking the tree lined street + garage access. The 2nd floor features a vast living space w. fireplace that opens to a well-appointed, chef's dream kitchen complete w. an island & abundance of granite counter space+ storage. The 3rd floor features the primary bed & bath + another generous size bed w. ensuite bath + laundry. Amazing opportunity in the Park Cities at this size & price!
Last Agent to Sell the Property
Compass RE Texas, LLC. License #0627592 Listed on: 06/11/2022

Property Details
Home Type
- Condominium
Est. Annual Taxes
- $17,931
Year Built
- Built in 2007
Lot Details
- Private Entrance
- Many Trees
HOA Fees
- $200 Monthly HOA Fees
Parking
- 2-Car Garage with one garage door
- Inside Entrance
- Rear-Facing Garage
- Garage Door Opener
- Shared Driveway
Home Design
- Traditional Architecture
- Brick Exterior Construction
- Slab Foundation
- Composition Roof
- Siding
- Stone Veneer
Interior Spaces
- 3,068 Sq Ft Home
- 3-Story Property
- Open Floorplan
- Sound System
- Built-In Features
- Decorative Lighting
- Gas Log Fireplace
- Window Treatments
- Family Room with Fireplace
Kitchen
- Eat-In Kitchen
- <<doubleOvenToken>>
- Gas Cooktop
- <<microwave>>
- Built-In Refrigerator
- Dishwasher
- Kitchen Island
- Granite Countertops
- Disposal
Flooring
- Wood
- Carpet
- Tile
Bedrooms and Bathrooms
- 3 Bedrooms
- Walk-In Closet
Laundry
- Laundry in Utility Room
- Full Size Washer or Dryer
- Dryer
- Washer
Home Security
Outdoor Features
- Balcony
- Covered patio or porch
Schools
- Bradfield Elementary School
- Highland Park Middle School
- Mcculloch Middle School
- Highland Park
Utilities
- Central Heating and Cooling System
- Tankless Water Heater
- Cable TV Available
Listing and Financial Details
- Legal Lot and Block 4 / 10
- Assessor Parcel Number 60C52840000000001
- $16,296 per year unexempt tax
Community Details
Overview
- Association fees include insurance, ground maintenance, maintenance structure
- 4144 Emerson Homeowner's Association, Phone Number (303) 564-8814
- 4144 Emerson Condos Subdivision
- Mandatory home owners association
Additional Features
- Laundry Facilities
- Fire and Smoke Detector
Ownership History
Purchase Details
Home Financials for this Owner
Home Financials are based on the most recent Mortgage that was taken out on this home.Purchase Details
Home Financials for this Owner
Home Financials are based on the most recent Mortgage that was taken out on this home.Similar Homes in Dallas, TX
Home Values in the Area
Average Home Value in this Area
Purchase History
| Date | Type | Sale Price | Title Company |
|---|---|---|---|
| Deed | -- | Allegiance Title | |
| Vendors Lien | -- | Lawyers Title |
Mortgage History
| Date | Status | Loan Amount | Loan Type |
|---|---|---|---|
| Open | $1,000,000 | New Conventional | |
| Previous Owner | $100,000 | New Conventional |
Property History
| Date | Event | Price | Change | Sq Ft Price |
|---|---|---|---|---|
| 06/26/2024 06/26/24 | Sold | -- | -- | -- |
| 04/05/2024 04/05/24 | Price Changed | $1,345,000 | -3.6% | $438 / Sq Ft |
| 02/05/2024 02/05/24 | For Sale | $1,395,000 | 0.0% | $455 / Sq Ft |
| 05/19/2023 05/19/23 | Rented | $5,990 | 0.0% | -- |
| 05/01/2023 05/01/23 | For Rent | $5,990 | 0.0% | -- |
| 04/07/2023 04/07/23 | For Rent | $5,990 | 0.0% | -- |
| 03/21/2023 03/21/23 | Under Contract | -- | -- | -- |
| 03/21/2023 03/21/23 | Rented | $5,990 | 0.0% | -- |
| 12/20/2022 12/20/22 | Price Changed | $5,990 | -0.2% | $2 / Sq Ft |
| 11/26/2022 11/26/22 | For Rent | $6,000 | 0.0% | -- |
| 11/22/2022 11/22/22 | Sold | -- | -- | -- |
| 10/31/2022 10/31/22 | Pending | -- | -- | -- |
| 07/26/2022 07/26/22 | Price Changed | $1,049,000 | -4.2% | $342 / Sq Ft |
| 07/05/2022 07/05/22 | Price Changed | $1,095,000 | -8.8% | $357 / Sq Ft |
| 06/11/2022 06/11/22 | For Sale | $1,200,000 | -- | $391 / Sq Ft |
Tax History Compared to Growth
Tax History
| Year | Tax Paid | Tax Assessment Tax Assessment Total Assessment is a certain percentage of the fair market value that is determined by local assessors to be the total taxable value of land and additions on the property. | Land | Improvement |
|---|---|---|---|---|
| 2024 | $17,931 | $1,227,200 | $354,860 | $872,340 |
| 2023 | $17,931 | $916,750 | $331,210 | $585,540 |
| 2022 | $15,337 | $810,000 | $264,970 | $545,030 |
| 2021 | $16,296 | $810,000 | $264,970 | $545,030 |
| 2020 | $16,658 | $810,000 | $264,970 | $545,030 |
| 2019 | $18,033 | $843,700 | $264,970 | $578,730 |
| 2018 | $12,292 | $582,920 | $153,780 | $429,140 |
| 2017 | $11,986 | $582,920 | $153,780 | $429,140 |
| 2016 | $11,986 | $582,920 | $153,780 | $429,140 |
| 2015 | $8,409 | $582,920 | $153,780 | $429,140 |
| 2014 | $8,409 | $582,920 | $153,780 | $429,140 |
Agents Affiliated with this Home
-
Jamie Moore

Seller's Agent in 2024
Jamie Moore
Compass RE Texas, LLC.
(214) 316-3751
3 in this area
22 Total Sales
-
Chase Bray

Buyer's Agent in 2024
Chase Bray
Bray Real Estate Group- Dallas
(214) 448-8961
6 in this area
279 Total Sales
-
Eugene Gonzalez

Buyer's Agent in 2023
Eugene Gonzalez
Dave Perry-Miller
(214) 586-0250
107 Total Sales
-
Darby Grimmett

Seller's Agent in 2022
Darby Grimmett
Compass RE Texas, LLC.
(281) 364-1588
1 in this area
108 Total Sales
Map
Source: North Texas Real Estate Information Systems (NTREIS)
MLS Number: 20082978
APN: 60C52840000000001
- 4100 Emerson Ave Unit 8
- 4119 Emerson Ave
- 4133 Emerson Ave Unit 1
- 4052 Druid Ln
- 4309 Emerson Ave
- 6124 Saint Andrews Dr
- 4403 Emerson Ave
- 4060 Lovers Ln
- 4077 Amherst Ave
- 4116 Shenandoah St
- 4419 University Blvd Unit A
- 4073 Stanford Ave
- 6024 Connerly Dr
- 4116 Stanford Ave
- 4518 University Blvd Unit A
- 4529 Emerson Ave Unit 6
- 4524 Emerson Ave Unit 2
- 4525 Emerson Ave Unit 3
- 4436 Hyer St
- 6625 Golf Dr
