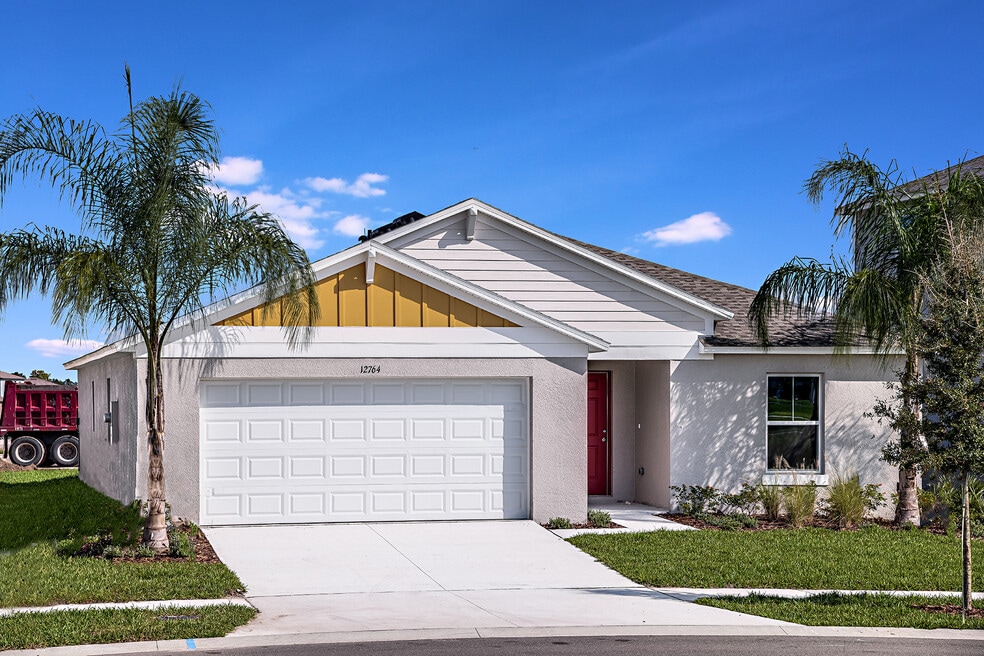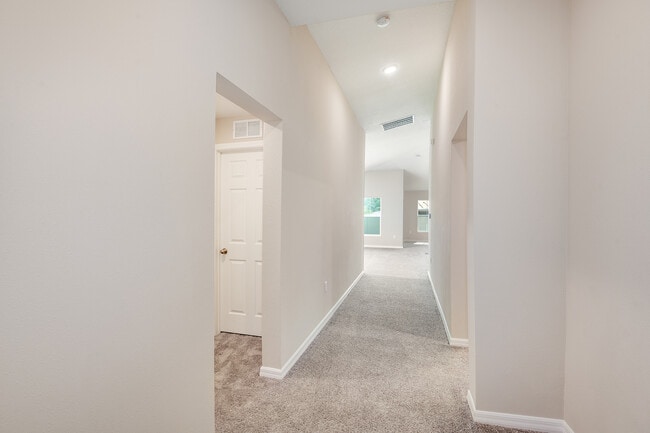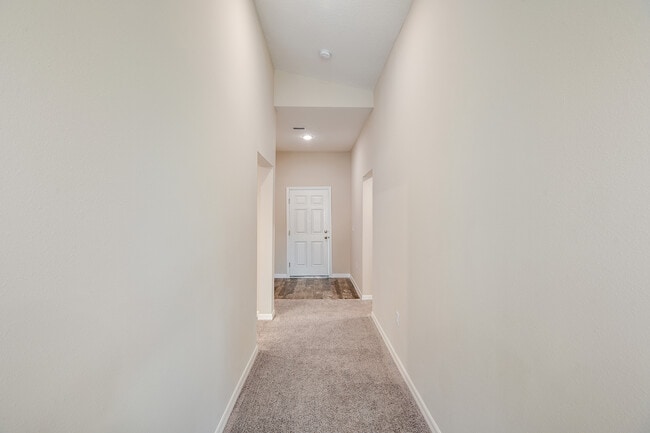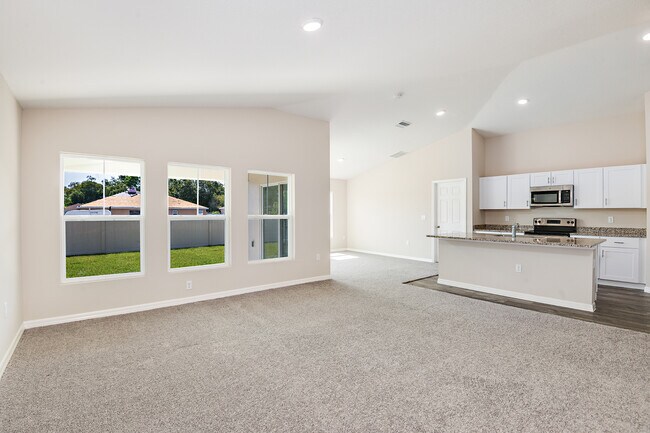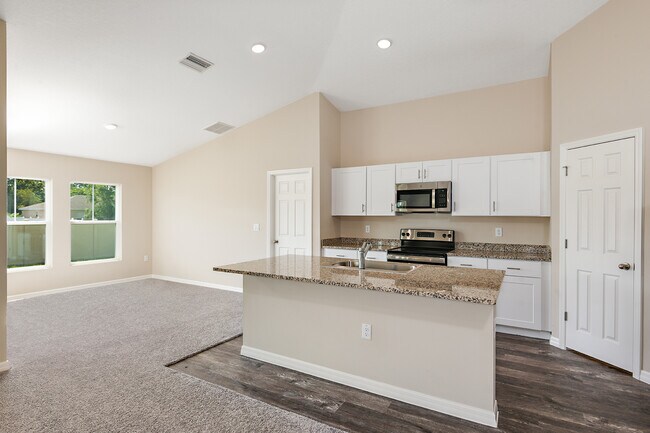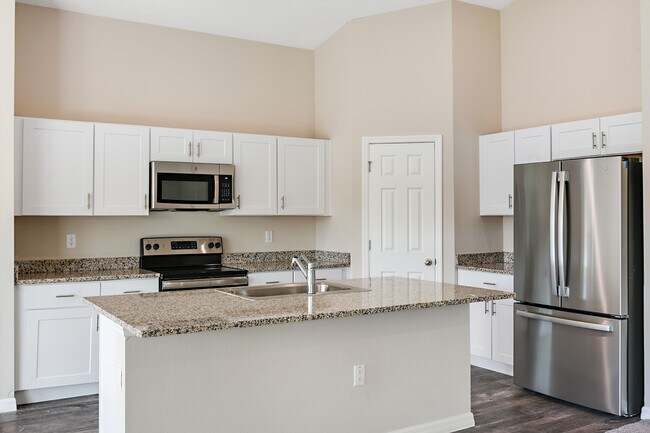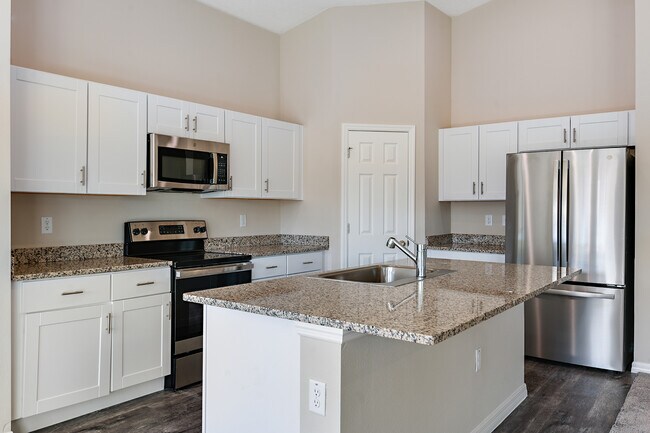
4144 River Beacon Blvd Davenport, FL 33837
WynnstoneEstimated payment $2,403/month
Highlights
- Marina
- Community Cabanas
- Community Lake
- Golf Course Community
- New Construction
- Clubhouse
About This Home
Discover a world of effortless elegance and comfort with the Valeria, a single-story home featuring 4 bedrooms, 2 bathrooms and a 2-car garage. The foyer leads to three bedrooms, a full bathroom, and a convenient laundry room with washer and dryer included. The vaulted-ceilings and open concept living, dining, and kitchen areas are perfect for entertaining or cozy family nights, all enhanced by sleek quartz countertops, stainless steel appliances and luxury vinyl plank flooring. Enjoy seamless indoor-outdoor living with access to the covered lanai through sliding glass doors in the dining area. The owners suite is spacious and can easily fit a large bedroom set, the owner's bathroom is impressive with a dual vanity, walk-in shower and an oversized walk-in closet. The smart thermostat with voice control and charming landscaping add to the homes appeal and practicality.
Sales Office
| Monday |
10:00 AM - 6:00 PM
|
| Tuesday |
10:00 AM - 6:00 PM
|
| Wednesday |
1:00 PM - 6:00 PM
|
| Thursday |
10:00 AM - 6:00 PM
|
| Friday |
10:00 AM - 6:00 PM
|
| Saturday |
10:00 AM - 6:00 PM
|
| Sunday |
12:00 PM - 6:00 PM
|
Home Details
Home Type
- Single Family
Parking
- 2 Car Garage
Home Design
- New Construction
Interior Spaces
- 1-Story Property
- Vaulted Ceiling
- Laundry Room
Bedrooms and Bathrooms
- 4 Bedrooms
- 2 Full Bathrooms
Community Details
Overview
- Community Lake
- Views Throughout Community
- Pond in Community
- Greenbelt
Amenities
- Clubhouse
- Community Center
Recreation
- Marina
- Beach
- Golf Course Community
- Tennis Courts
- Baseball Field
- Soccer Field
- Community Basketball Court
- Volleyball Courts
- Community Playground
- Community Cabanas
- Community Pool
- Park
- Tot Lot
- Dog Park
- Trails
Map
Other Move In Ready Homes in Wynnstone
About the Builder
- Wynnstone
- Wynnstone - Estate Key Collection
- 5503 Meadow Walk Dr
- Wynnstone
- Wynnstone - Classic Series
- Wynnstone - Signature Series
- Wynnstone - Manor Key Collection
- Brentwood
- Brentwood
- 2931 Maloof Dr
- 2304 Gifford Dr
- 2755 Gentle Rain Dr
- 2049 Barroso St
- Cascades
- 3902 Limeklin Falls Loop
- 2722 Numa Falls Ave
- Danbury at Ridgewood Lakes
- 1127 Deer Creek Blvd
- 1292 Cascades Ave
- 124 Payne Stewart Ln
