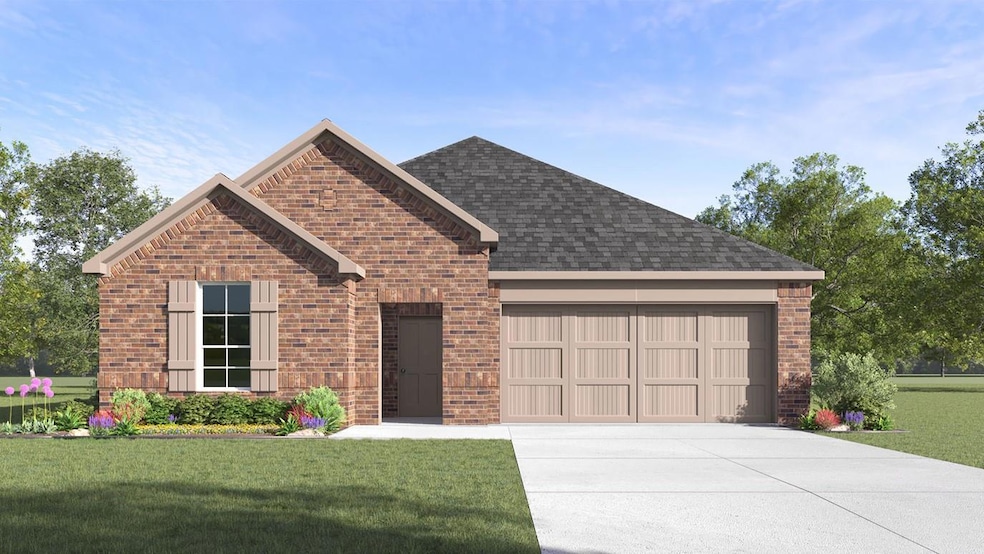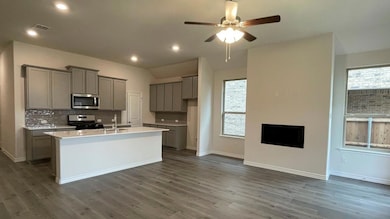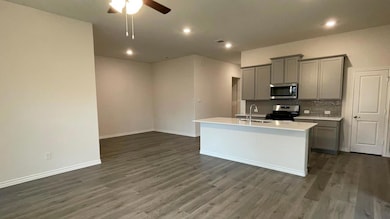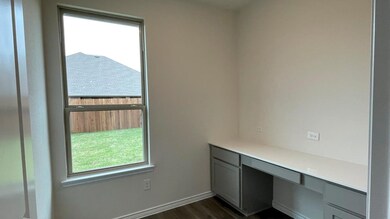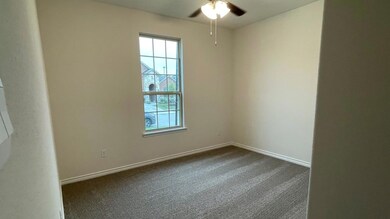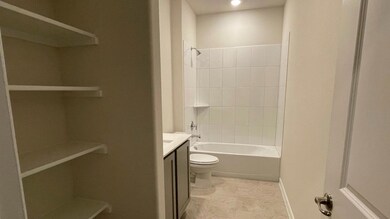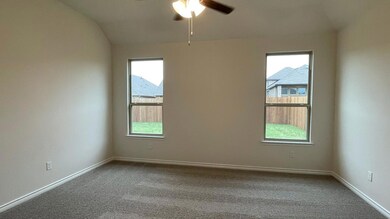
Estimated payment $2,326/month
Highlights
- New Construction
- Traditional Architecture
- Granite Countertops
- Open Floorplan
- 1 Fireplace
- 2 Car Attached Garage
About This Home
New! Beautiful single story, four bedrooms, two full baths, with covered patio. Home includes, island kitchen, Quartz counters throughout, LED lighting, full sprinkler system, professionally engineered post tension foundation, and much more!
Lakewood Trails is a beautiful new community, located in growing Forney. Situated between Hwy 80 and I-20, this community offers easy access to Dallas, other parts of the Metroplex, and downtown Forney. Enjoy shopping and dining in historic, downtown Forney only 10 minutes away. With a park, community pool, and fishing pond, there is no shortage of outdoor activities for you and your family. Come and see us today!
Open House Schedule
-
Sunday, July 20, 20251:00 to 5:00 pm7/20/2025 1:00:00 PM +00:007/20/2025 5:00:00 PM +00:00Add to Calendar
Home Details
Home Type
- Single Family
Year Built
- Built in 2025 | New Construction
Lot Details
- 6,299 Sq Ft Lot
- Lot Dimensions are 50x120
- Wood Fence
HOA Fees
- $61 Monthly HOA Fees
Parking
- 2 Car Attached Garage
Home Design
- Traditional Architecture
- Brick Exterior Construction
- Slab Foundation
- Composition Roof
Interior Spaces
- 2,065 Sq Ft Home
- 1-Story Property
- Open Floorplan
- 1 Fireplace
- ENERGY STAR Qualified Windows
Kitchen
- Eat-In Kitchen
- Gas Range
- Microwave
- Dishwasher
- Kitchen Island
- Granite Countertops
- Disposal
Flooring
- Carpet
- Laminate
- Ceramic Tile
Bedrooms and Bathrooms
- 4 Bedrooms
- 2 Full Bathrooms
Home Security
- Carbon Monoxide Detectors
- Fire and Smoke Detector
Eco-Friendly Details
- Energy-Efficient Construction
- Energy-Efficient HVAC
- Energy-Efficient Lighting
- Energy-Efficient Insulation
- Energy-Efficient Thermostat
Schools
- Henderson Elementary School
- Forney High School
Utilities
- Central Heating and Cooling System
- Heating System Uses Natural Gas
- High-Efficiency Water Heater
- High Speed Internet
- Cable TV Available
Community Details
- Association fees include all facilities
- Insight Association
- Lakewood Trails Subdivision
Listing and Financial Details
- Legal Lot and Block 25 / H
- Assessor Parcel Number 231169
Map
Home Values in the Area
Average Home Value in this Area
Tax History
| Year | Tax Paid | Tax Assessment Tax Assessment Total Assessment is a certain percentage of the fair market value that is determined by local assessors to be the total taxable value of land and additions on the property. | Land | Improvement |
|---|---|---|---|---|
| 2024 | -- | $85,000 | $85,000 | -- |
Property History
| Date | Event | Price | Change | Sq Ft Price |
|---|---|---|---|---|
| 07/17/2025 07/17/25 | Price Changed | $346,490 | -0.3% | $168 / Sq Ft |
| 06/12/2025 06/12/25 | Price Changed | $347,490 | -0.6% | $168 / Sq Ft |
| 05/29/2025 05/29/25 | Price Changed | $349,490 | -3.3% | $169 / Sq Ft |
| 05/15/2025 05/15/25 | Price Changed | $361,490 | -1.6% | $175 / Sq Ft |
| 03/24/2025 03/24/25 | For Sale | $367,490 | -- | $178 / Sq Ft |
Similar Homes in Heath, TX
Source: North Texas Real Estate Information Systems (NTREIS)
MLS Number: 20880033
APN: 231169
- 4152 Rim Trail
- 4166 Rim Trail
- 4145 Plateau Dr
- 4120 Rim Trail
- 4123 Plateau Dr
- 4112 Rim Trail
- 4121 Plateau Dr
- 4129 Plateau Dr
- 4139 Plateau Dr
- 4119 Plateau Dr
- 4117 Plateau Dr
- 4115 Plateau Dr
- 3996 Poplar Dr
- 3994 Poplar Dr
- 4170 Plateau Dr
- 4165 Plateau Dr
- 4111 Beamer Dr
- 4014 Poplar Dr
- 4187 Plateau Dr
- 4189 Rim Trail
- 0 Co Rd 256 Unit 20931899
- 3435 Emerson Rd
- 2515 Leona St
- 2790 Tanner St
- 1415 Arabella Ave
- 1504 Newcastle Ln
- 1631 Cavalli Dr
- 1803 Acosta Dr
- 9763 High Country Ln
- 3124 Bettin Dr
- 4011 Logan Dr
- 3020 Frazier St
- 1044 Lufkin Ln
- 1024 Lufkin Ln
- 2002 Wagon Trail
- 3125 Glazner Dr
- 3141 Glazner Dr
- 2022 Angel Way
- 2013 Angel Way
- 2024 Kings Forest Dr
