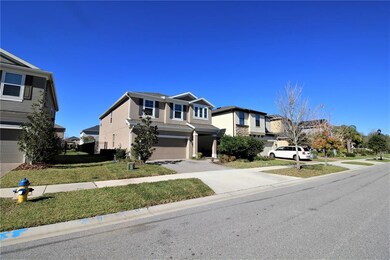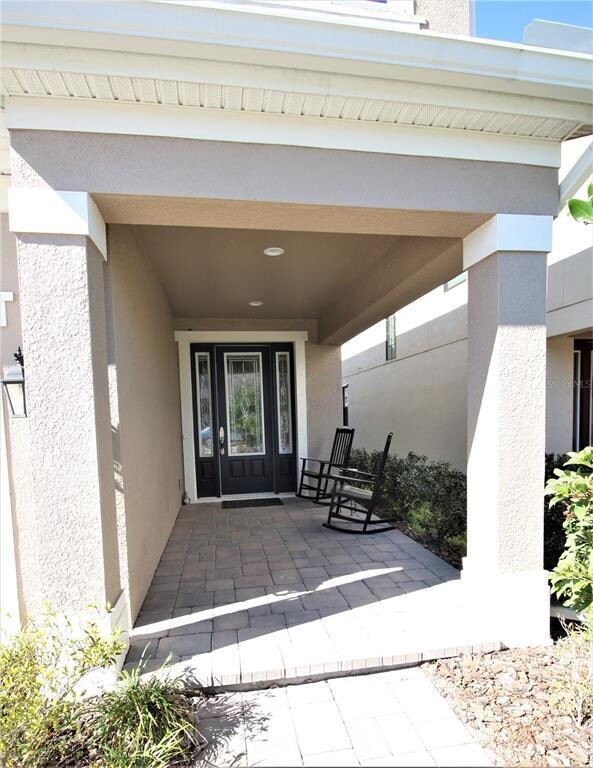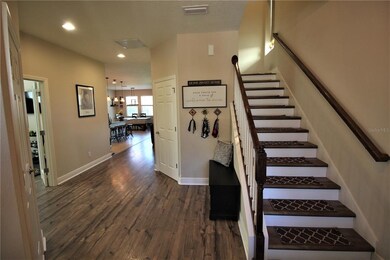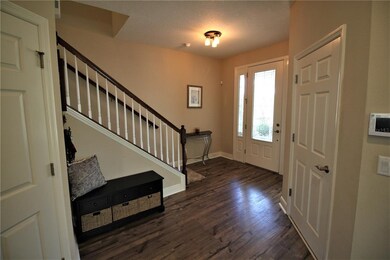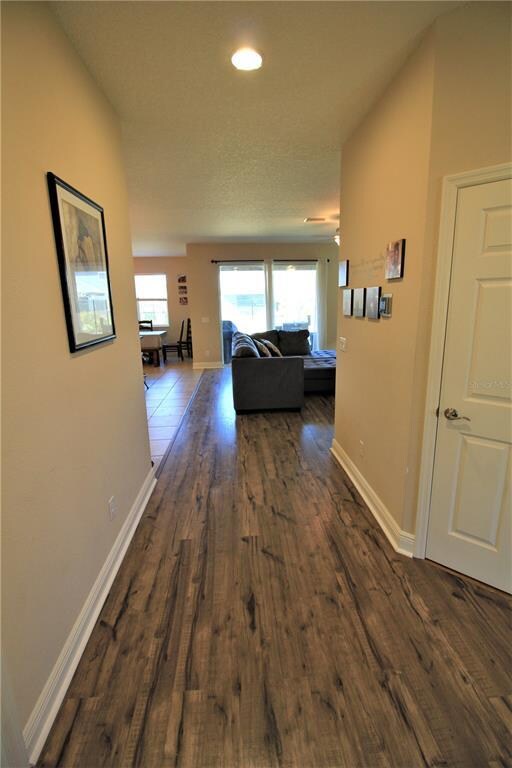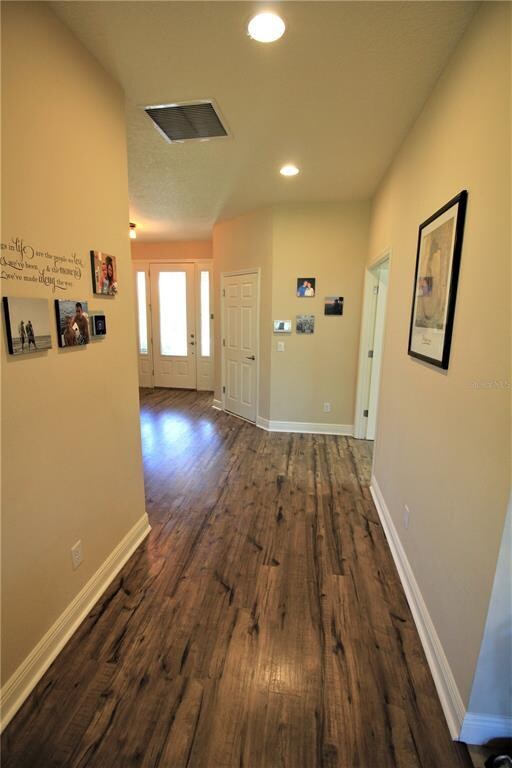
4149 Beeswax Ln Land O' Lakes, FL 34638
Bexley NeighborhoodHighlights
- Fitness Center
- Open Floorplan
- Attic
- Sunlake High School Rated A-
- Clubhouse
- Bonus Room
About This Home
As of November 2024Back on market - Financing Fell Through - Ready Now – why wait to build! $36,000 in upgrades! Homes by Westbay built 2761 sq ft - 4 beds, downstairs office/den, huge game/bonus/theater room, 2.5 baths, & large 2 car garage! Rear yard is fully fenced in w/aluminum picket fencing. This beautiful, move in ready, spacious home is better than new! The home has high ceilings, ceiling fans galore, upgraded Carrier Infinity 14 seer AC, smart thermostats, upgraded flooring, double pane thermal windows, wired networking in every room & garage, & efficient natural gas. The owner is leaving 100’s of square feet of upgraded flooring! There are hurricane shutters for the home as well as a hurricane/wind rated garage door! The front of the home has plenty of parking & street parking is available as well! The driveway & front porch have pavers! The front door was an upgrade as well! The natural gas equipped kitchen has the upgraded chef’s kitchen option w/cooktop, vented hood, & wall oven/microwave combo! Additionally, the kitchen has granite counters, a breakfast bar, stainless GE Profile appliances, can lighting, pendant lights, closet pantry, travertine stack stone backsplash, high mount faucet, & stainless steel undermount sink. The refrigerator was upgraded to include French doors & ice/water through the door! The kitchen cabinets are upgraded, have 42” uppers, crown molding, & bronze pulls, an upgraded full cabinet enclosure on the side of the refrigerator, & garbage can slide out drawer w/ regular & recycling trash cans. The dining area is open to the kitchen & living room! There is a decorative fireplace in the living room. The guest bathroom has an upgraded vanity w/marble top & oil rubbed bronze pulls, & framed mirror! The stairs of the home have the upgraded tread & banister upgrade option. The master bedroom has double entry doors, is huge & has additional space for a master retreat, home office, or more! The master bathroom a separate water closet, dual vanities/sinks, granite counters, huge shower w/upgraded shower glass, garden tub, & more! There is a great master walk in closet as well. There are 4 bedrooms & two full bathrooms upstairs. The main bathroom has tub shower combo, granite counters, & an elongated toilet. The large game room/bonus/theater room offers so many opportunities to maximize family fun or for entertaining friends! The bonus room could easily be converted into an additional large bedroom by adding a door & closet! The laundry room is on the second floor! This Homes by Westbay build includes energy-efficient features & designer touches. Bexley is an amazing community w/ biking trails, walking trails, “Avid Fit Stations,” “Lotus Lawn” Zen Garden, playgrounds, ball fields, “Barkyard” dog park, gaming park w/ping pong/air hockey/foosball/cornhole, “Yellow Brick Park” w/places to sit an enjoy the outdoors. The neighborhood even has its own Twisted Sprocket Café for food & drinks w/out even having to drive! There is a well-equipped fitness center. Additionally, the neighborhood has 2 resort style pools w/splash zones/slides & lap lanes for the fitness minded. This home is very close to the best parks & recreation areas the neighborhood has! The Bexley community is highly sought after & close to beautiful beaches, dining, shopping, golf courses, world-class entertainment, Tampa International Airport, healthcare providers & hospitals, Suncoast Parkway highway/trail, colleges/universities. All measurements are approx. As-Is.
Last Agent to Sell the Property
CHARLES RUTENBERG REALTY INC License #3282791 Listed on: 01/20/2022

Home Details
Home Type
- Single Family
Est. Annual Taxes
- $4,343
Year Built
- Built in 2018
Lot Details
- 5,400 Sq Ft Lot
- East Facing Home
- Property is zoned MPUD
HOA Fees
- $45 Monthly HOA Fees
Parking
- 2 Car Attached Garage
- Garage Door Opener
- Driveway
- Secured Garage or Parking
- On-Street Parking
- Open Parking
Home Design
- Slab Foundation
- Shingle Roof
- Block Exterior
- Stucco
Interior Spaces
- 2,761 Sq Ft Home
- 2-Story Property
- Open Floorplan
- Ceiling Fan
- Thermal Windows
- ENERGY STAR Qualified Windows with Low Emissivity
- Insulated Windows
- Blinds
- Drapes & Rods
- Sliding Doors
- Family Room Off Kitchen
- Bonus Room
- Inside Utility
- Attic
Kitchen
- Eat-In Kitchen
- Cooktop<<rangeHoodToken>>
- <<microwave>>
- Dishwasher
- Stone Countertops
- Disposal
Flooring
- Carpet
- Laminate
- Ceramic Tile
Bedrooms and Bathrooms
- 4 Bedrooms
- Primary Bedroom Upstairs
- Split Bedroom Floorplan
- Walk-In Closet
- Low Flow Plumbing Fixtures
Laundry
- Laundry Room
- Laundry on upper level
- Dryer
- Washer
Home Security
- Security System Owned
- Hurricane or Storm Shutters
- Storm Windows
- Fire and Smoke Detector
Eco-Friendly Details
- Energy-Efficient Appliances
- Energy-Efficient HVAC
- Energy-Efficient Thermostat
- Reclaimed Water Irrigation System
Outdoor Features
- Covered patio or porch
- Exterior Lighting
- Rain Gutters
Schools
- Bexley Elementary School
- Charles S. Rushe Middle School
- Sunlake High School
Utilities
- Humidity Control
- Central Heating and Cooling System
- Heating System Uses Natural Gas
- Thermostat
- Underground Utilities
- Natural Gas Connected
- High-Efficiency Water Heater
- Gas Water Heater
- Cable TV Available
Listing and Financial Details
- Homestead Exemption
- Visit Down Payment Resource Website
- Legal Lot and Block 26 / 26
- Assessor Parcel Number 17-26-18-0120-02600-0260
- $2,153 per year additional tax assessments
Community Details
Overview
- Rizzetta & Company Association, Phone Number (813) 994-1001
- Visit Association Website
- Built by Homes By Westbay
- Bexley South Prcl 4 Ph 1 Subdivision
- Association Owns Recreation Facilities
- The community has rules related to deed restrictions
Amenities
- Clubhouse
Recreation
- Recreation Facilities
- Community Playground
- Fitness Center
- Community Pool
- Park
- Trails
Ownership History
Purchase Details
Home Financials for this Owner
Home Financials are based on the most recent Mortgage that was taken out on this home.Purchase Details
Home Financials for this Owner
Home Financials are based on the most recent Mortgage that was taken out on this home.Purchase Details
Home Financials for this Owner
Home Financials are based on the most recent Mortgage that was taken out on this home.Purchase Details
Similar Homes in Land O' Lakes, FL
Home Values in the Area
Average Home Value in this Area
Purchase History
| Date | Type | Sale Price | Title Company |
|---|---|---|---|
| Warranty Deed | $565,000 | Capital Title Solutions | |
| Warranty Deed | $560,000 | Trinity Title | |
| Special Warranty Deed | $315,300 | Hillsborough Title Llc | |
| Special Warranty Deed | $102,315 | None Available |
Mortgage History
| Date | Status | Loan Amount | Loan Type |
|---|---|---|---|
| Open | $536,750 | VA | |
| Previous Owner | $466,440 | VA | |
| Previous Owner | $322,000 | VA |
Property History
| Date | Event | Price | Change | Sq Ft Price |
|---|---|---|---|---|
| 11/01/2024 11/01/24 | Sold | $565,000 | 0.0% | $205 / Sq Ft |
| 09/03/2024 09/03/24 | Pending | -- | -- | -- |
| 09/01/2024 09/01/24 | For Sale | $565,000 | +0.9% | $205 / Sq Ft |
| 03/30/2022 03/30/22 | Sold | $560,000 | +1.8% | $203 / Sq Ft |
| 02/27/2022 02/27/22 | Pending | -- | -- | -- |
| 02/26/2022 02/26/22 | For Sale | -- | -- | -- |
| 01/21/2022 01/21/22 | Pending | -- | -- | -- |
| 01/19/2022 01/19/22 | For Sale | $550,000 | -- | $199 / Sq Ft |
Tax History Compared to Growth
Tax History
| Year | Tax Paid | Tax Assessment Tax Assessment Total Assessment is a certain percentage of the fair market value that is determined by local assessors to be the total taxable value of land and additions on the property. | Land | Improvement |
|---|---|---|---|---|
| 2024 | $11,426 | $505,812 | $82,404 | $423,408 |
| 2023 | $10,851 | $489,693 | $58,860 | $430,833 |
| 2022 | $6,926 | $325,410 | $0 | $0 |
| 2021 | $6,809 | $313,390 | $44,010 | $269,380 |
| 2020 | $6,697 | $309,070 | $44,010 | $265,060 |
| 2019 | $6,674 | $302,127 | $44,010 | $258,117 |
| 2018 | $3,176 | $44,010 | $44,010 | $0 |
| 2017 | $2,631 | $44,010 | $44,010 | $0 |
| 2016 | $832 | $4,590 | $4,590 | $0 |
Agents Affiliated with this Home
-
Keith Jamison

Seller's Agent in 2024
Keith Jamison
REAL BROKER, LLC
(727) 612-6677
17 in this area
229 Total Sales
-
Jillian Jamison

Seller Co-Listing Agent in 2024
Jillian Jamison
REAL BROKER, LLC
(727) 804-7622
7 in this area
237 Total Sales
-
Ashley Quaife
A
Buyer's Agent in 2024
Ashley Quaife
BHHS FLORIDA PROPERTIES GROUP
(910) 381-3111
1 in this area
73 Total Sales
-
Bill Smith

Seller's Agent in 2022
Bill Smith
CHARLES RUTENBERG REALTY INC
(727) 487-3339
1 in this area
104 Total Sales
Map
Source: Stellar MLS
MLS Number: U8149357
APN: 17-26-18-0120-02600-0260
- 4177 Beeswax Ln
- 4195 Welling Terrace
- 17537 Brighton Lake Rd
- 4224 Crayford Ct
- 4183 Ballantrae Blvd
- 4044 Wisdom Trail
- 3972 Wisdom Trail
- 4438 Tubular Run
- 4071 Balcony Breeze Dr
- 3825 Beneraid St
- 4264 Bexley Village Dr
- 4465 Tubular Run
- 4528 Ballantrae Blvd
- 17316 Cruiser Bend
- 17378 Cruiser Bend
- 4077 Cadence Loop
- 4062 Cadence Loop
- 4027 Duke Firth St
- 4146 Bexley Village Dr
- 3718 Beneraid St

