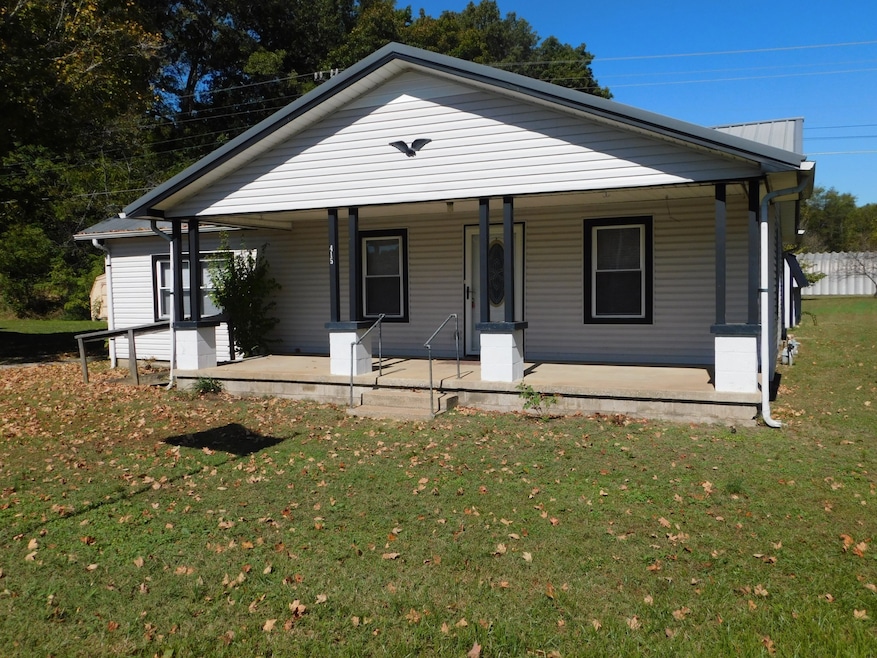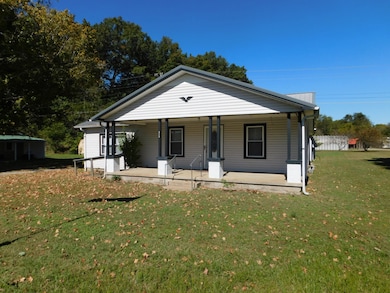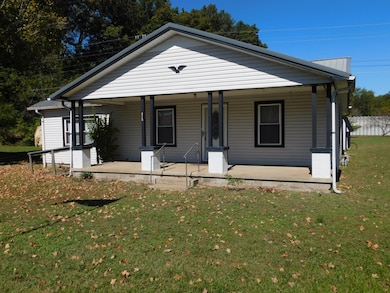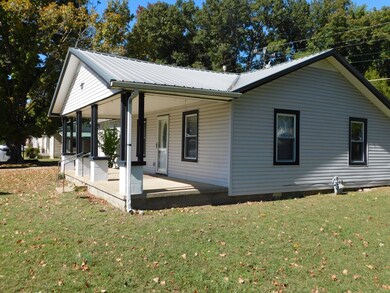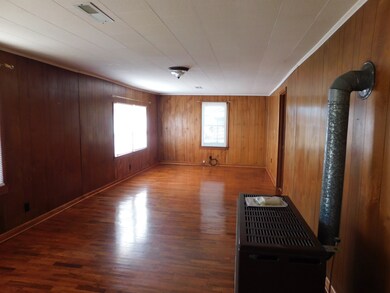
415 E Railroad St Waverly, TN 37185
Highlights
- City View
- No HOA
- Cooling Available
- Separate Formal Living Room
- Porch
- Storage
About This Home
As of April 2025This house is being Sold "in as is" condition. Seller will not do any repairs or pay closing costs! Priced to sell for the amount of sq.ft. and the condition of the house. It is not located in a flood zone. An older home in nice condition. Large living room with hardwood flooring, 3 bedrooms with carpeting, large dining room, kitchen with appliances, 2 full bathrooms, storage building, detached 2 car garage/carport (enclosed on three sides) Nice level lot, fruit trees, large covered front porch. Good location just minutes to down town Waverly.
Last Agent to Sell the Property
Bill Collier Realty & Auction Co. Brokerage Phone: 9312962766 License #218597 Listed on: 10/18/2024
Home Details
Home Type
- Single Family
Est. Annual Taxes
- $849
Year Built
- Built in 1951
Lot Details
- 0.46 Acre Lot
- Level Lot
Parking
- 2 Car Garage
- Driveway
Home Design
- Frame Construction
- Metal Roof
- Vinyl Siding
Interior Spaces
- 1,192 Sq Ft Home
- Property has 1 Level
- Separate Formal Living Room
- Storage
- City Views
- Crawl Space
- <<microwave>>
Flooring
- Carpet
- Vinyl
Bedrooms and Bathrooms
- 3 Main Level Bedrooms
- 2 Full Bathrooms
Laundry
- Dryer
- Washer
Outdoor Features
- Porch
Schools
- Waverly Elementary School
- Waverly Jr High Middle School
- Waverly Central High School
Utilities
- Cooling Available
- Central Heating
- Heating System Uses Natural Gas
- High Speed Internet
Community Details
- No Home Owners Association
- Slayden No 1 Subdivision
Listing and Financial Details
- Assessor Parcel Number 064G A 01900 000
Ownership History
Purchase Details
Home Financials for this Owner
Home Financials are based on the most recent Mortgage that was taken out on this home.Purchase Details
Purchase Details
Home Financials for this Owner
Home Financials are based on the most recent Mortgage that was taken out on this home.Purchase Details
Similar Homes in Waverly, TN
Home Values in the Area
Average Home Value in this Area
Purchase History
| Date | Type | Sale Price | Title Company |
|---|---|---|---|
| Quit Claim Deed | -- | None Listed On Document | |
| Quit Claim Deed | -- | None Available | |
| Deed | $20,000 | -- | |
| Deed | -- | -- |
Mortgage History
| Date | Status | Loan Amount | Loan Type |
|---|---|---|---|
| Previous Owner | $20,000 | Cash |
Property History
| Date | Event | Price | Change | Sq Ft Price |
|---|---|---|---|---|
| 04/17/2025 04/17/25 | Sold | $120,000 | -16.4% | $101 / Sq Ft |
| 03/27/2025 03/27/25 | Pending | -- | -- | -- |
| 03/06/2025 03/06/25 | Price Changed | $143,500 | -20.1% | $120 / Sq Ft |
| 03/06/2025 03/06/25 | For Sale | $179,500 | 0.0% | $151 / Sq Ft |
| 02/21/2025 02/21/25 | Pending | -- | -- | -- |
| 02/04/2025 02/04/25 | Price Changed | $179,500 | -2.7% | $151 / Sq Ft |
| 12/31/2024 12/31/24 | For Sale | $184,500 | 0.0% | $155 / Sq Ft |
| 12/23/2024 12/23/24 | Pending | -- | -- | -- |
| 11/22/2024 11/22/24 | Price Changed | $184,500 | -5.4% | $155 / Sq Ft |
| 10/18/2024 10/18/24 | For Sale | $195,000 | -- | $164 / Sq Ft |
Tax History Compared to Growth
Tax History
| Year | Tax Paid | Tax Assessment Tax Assessment Total Assessment is a certain percentage of the fair market value that is determined by local assessors to be the total taxable value of land and additions on the property. | Land | Improvement |
|---|---|---|---|---|
| 2024 | $849 | $27,850 | $3,125 | $24,725 |
| 2023 | $849 | $27,850 | $3,125 | $24,725 |
| 2022 | $581 | $18,100 | $1,650 | $16,450 |
| 2021 | $581 | $18,100 | $1,650 | $16,450 |
| 2020 | $581 | $18,100 | $1,650 | $16,450 |
| 2019 | $487 | $14,800 | $1,625 | $13,175 |
| 2018 | $487 | $14,800 | $1,625 | $13,175 |
| 2017 | $487 | $14,800 | $1,625 | $13,175 |
| 2016 | $383 | $10,750 | $1,625 | $9,125 |
| 2015 | $383 | $10,750 | $1,625 | $9,125 |
| 2014 | $382 | $10,736 | $0 | $0 |
Agents Affiliated with this Home
-
Vicki Stribling

Seller's Agent in 2025
Vicki Stribling
Bill Collier Realty & Auction Co.
(931) 622-0405
80 in this area
187 Total Sales
-
Emily Houston
E
Buyer's Agent in 2025
Emily Houston
Rushton & Co.
(931) 209-2596
3 in this area
11 Total Sales
Map
Source: Realtracs
MLS Number: 2749788
APN: 064G-A-019.00
- 419 E Commerce St
- 424 E Commerce St
- 101 Slayden Ave
- 307 E Commerce St
- 413 E Main St
- 120 Joe St
- 207 Pine Hill Dr
- 108 Joe St
- 217 Lomax Ave
- 203 E Wyly St
- W Blue Creek Rd
- Lot #18 Foxwood Dr
- 0 Bear Hollow Dr Unit 24022394
- 0 Bear Hollow Dr Unit 24022393
- 0 Bear Hollow Dr Unit RTC2817194
- 0 Bear Hollow Dr Unit RTC2747935
- 0 Bear Hollow Dr Unit RTC2670052
- 205 Hillwood Dr
- 109 Daniel St Unit 107
- 0 Mill St
