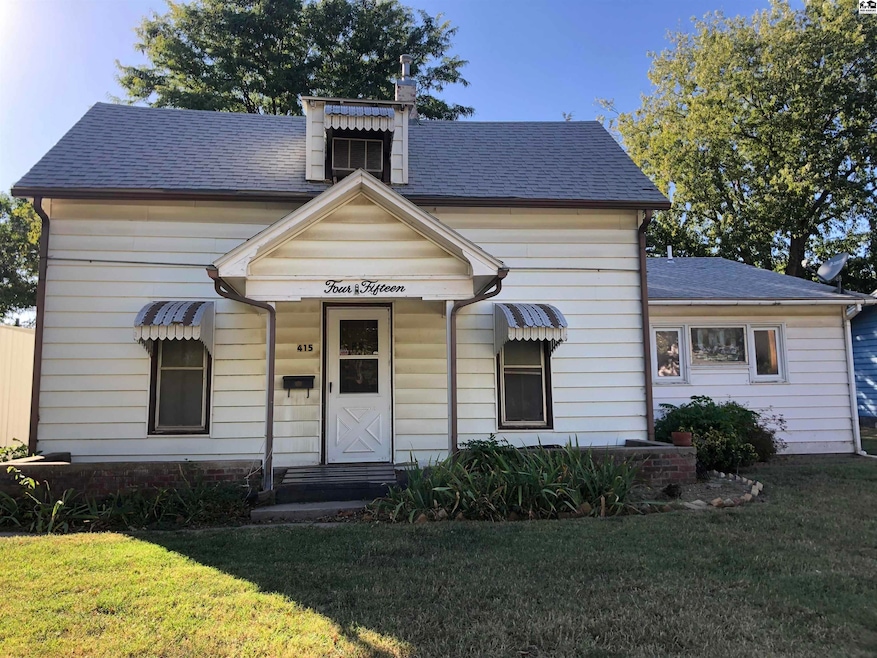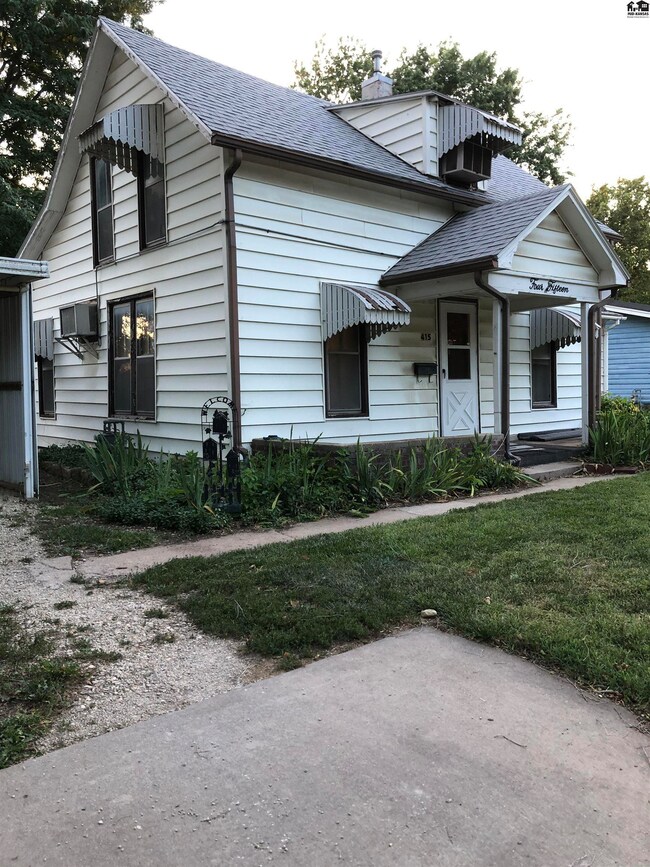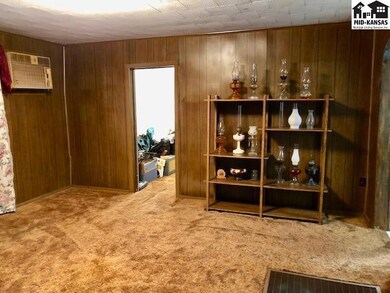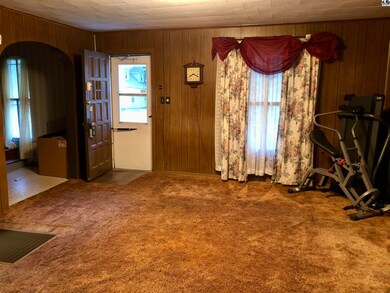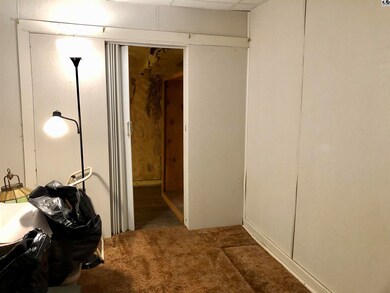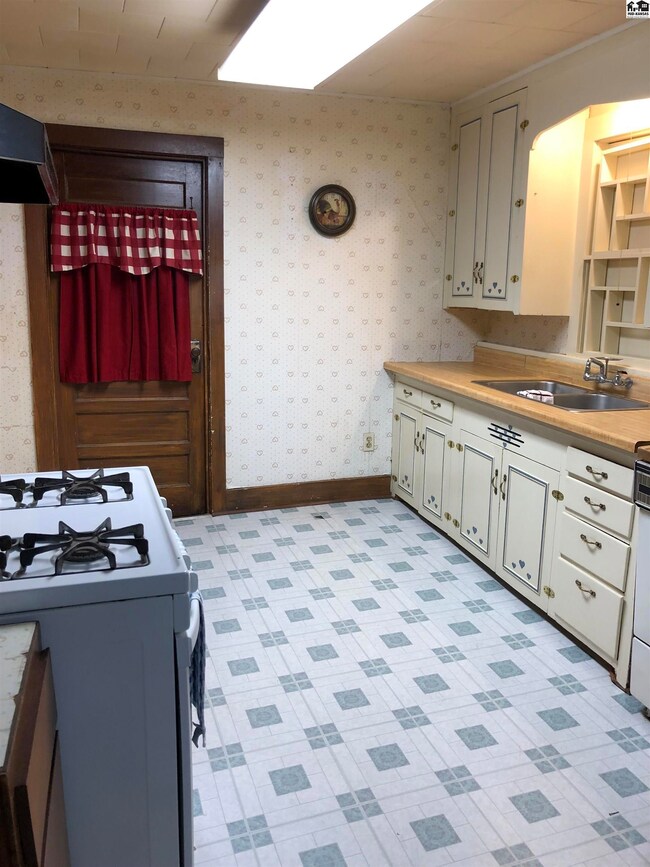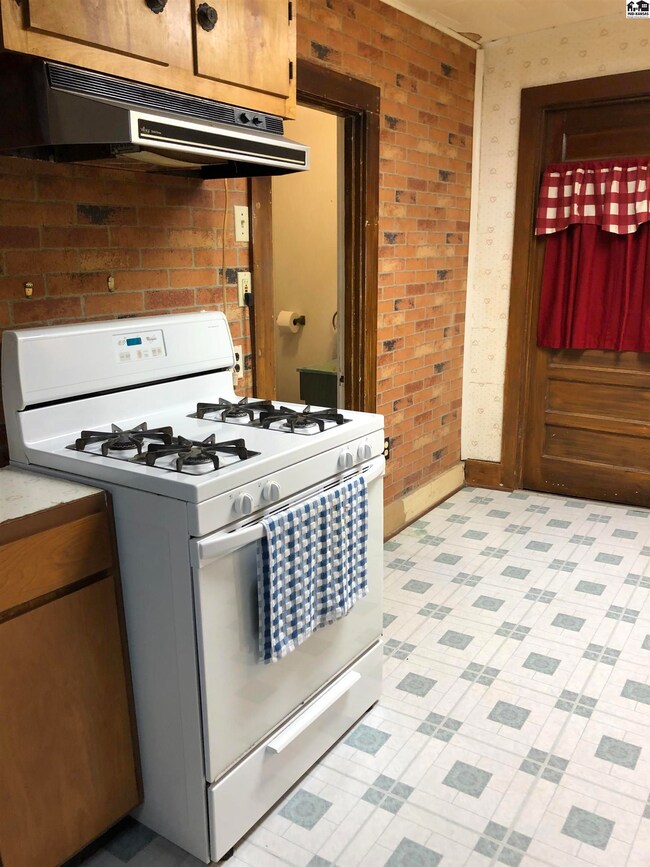
415 N Maxwell St McPherson, KS 67460
Highlights
- Deck
- Separate Utility Room
- Wood Frame Window
- Wood Flooring
- Gazebo
- Country Kitchen
About This Home
As of January 2025Opportunity awaits for you to revitalize this 1.5 story 3 bedroom, 2 bathroom home. The original home on the main floor offers a living room, kitchen/dining combo, bedroom with walk-in closet, laundry room, and bath with the nostalgic claw foot tub. Upstairs you'll find a spacious bedroom, and loft area. About 25 years ago the main floor was expanded to include another living area, 3/4 bath and bedroom with double closets and access to the backyard deck. This property has been owned by the same family since 1969, notably has seen better days, and is ready for you to bring your rehab skills to give it some love. The tree shaded back yard is spacious with its winding paths, gazebo, perennial plantings, and "pond" offers a place of respite. In 2016 new 30 yr architectural shingles were installed on the house. Call/text/email/message today for your appointment!
Last Agent to Sell the Property
Horizon Real Estate Services License #BR00038268 Listed on: 07/24/2023
Home Details
Home Type
- Single Family
Est. Annual Taxes
- $1,975
Year Built
- Built in 1920
Lot Details
- 0.26 Acre Lot
- Chain Link Fence
Parking
- 1 Carport Space
Home Design
- Plaster Walls
- Frame Construction
- Vinyl Siding
Interior Spaces
- 1,622 Sq Ft Home
- 1.5-Story Property
- Paneling
- Sheet Rock Walls or Ceilings
- Ceiling Fan
- Double Pane Windows
- Vinyl Clad Windows
- Insulated Windows
- Single Hung Windows
- Wood Frame Window
- Casement Windows
- Separate Utility Room
- Laundry on main level
- Crawl Space
- Country Kitchen
Flooring
- Wood
- Carpet
- Laminate
- Vinyl
Bedrooms and Bathrooms
- 2 Main Level Bedrooms
- En-Suite Primary Bedroom
- 2 Full Bathrooms
Home Security
- Storm Windows
- Storm Doors
- Fire and Smoke Detector
Outdoor Features
- Deck
- Gazebo
- Storage Shed
- Porch
Location
- City Lot
Schools
- Washington-Mcp Elementary School
- Mcpherson Middle School
- Mcpherson High School
Utilities
- Multiple cooling system units
- Central Heating and Cooling System
- Window Unit Cooling System
- Floor Furnace
- Space Heater
- Gas Water Heater
Listing and Financial Details
- Assessor Parcel Number 059-138-28-0-10-04-013.00-0
Similar Homes in McPherson, KS
Home Values in the Area
Average Home Value in this Area
Purchase History
| Date | Type | Sale Price | Title Company |
|---|---|---|---|
| Deed | -- | -- |
Property History
| Date | Event | Price | Change | Sq Ft Price |
|---|---|---|---|---|
| 01/15/2025 01/15/25 | Sold | -- | -- | -- |
| 12/05/2024 12/05/24 | Pending | -- | -- | -- |
| 12/02/2024 12/02/24 | For Sale | $152,000 | +96.4% | $94 / Sq Ft |
| 11/20/2023 11/20/23 | Sold | -- | -- | -- |
| 11/02/2023 11/02/23 | Pending | -- | -- | -- |
| 10/27/2023 10/27/23 | Price Changed | $77,400 | -3.1% | $48 / Sq Ft |
| 10/09/2023 10/09/23 | Price Changed | $79,900 | -15.8% | $49 / Sq Ft |
| 07/24/2023 07/24/23 | For Sale | $94,900 | -- | $59 / Sq Ft |
Tax History Compared to Growth
Tax History
| Year | Tax Paid | Tax Assessment Tax Assessment Total Assessment is a certain percentage of the fair market value that is determined by local assessors to be the total taxable value of land and additions on the property. | Land | Improvement |
|---|---|---|---|---|
| 2024 | $10 | $7,508 | $5,375 | $2,133 |
| 2023 | $1,975 | $13,708 | $4,753 | $8,955 |
| 2022 | $1,784 | $12,797 | $2,339 | $10,458 |
| 2021 | $1,820 | $12,797 | $2,339 | $10,458 |
| 2020 | $1,840 | $12,546 | $2,339 | $10,207 |
| 2019 | $1,820 | $12,372 | $2,433 | $9,939 |
| 2018 | $1,741 | $12,013 | $1,891 | $10,122 |
| 2017 | $1,694 | $11,777 | $1,925 | $9,852 |
| 2016 | $1,643 | $11,546 | $1,976 | $9,570 |
| 2015 | -- | $11,837 | $1,516 | $10,321 |
| 2014 | $1,559 | $11,492 | $1,648 | $9,844 |
Agents Affiliated with this Home
-
Carmela Leach

Seller's Agent in 2025
Carmela Leach
Diamond Real Estate
(620) 755-3231
244 Total Sales
-
Teresa Pimentel

Buyer's Agent in 2025
Teresa Pimentel
Home Sweet Home Realty LLC
(620) 755-6916
150 Total Sales
-
Kristi Fowler

Seller's Agent in 2023
Kristi Fowler
Horizon Real Estate Services
(620) 242-8011
119 Total Sales
Map
Source: Mid-Kansas MLS
MLS Number: 48907
APN: 138-28-0-10-04-013.00-0
- 400 N Lakeside Dr
- 444 N Maxwell St
- 204 N Lakeside Dr
- 800 Mallard Dr
- 1423 E 1st St
- 1429 E 1st St
- 1611 E 1st St
- 708 Manor Ct
- 840 N Myers St
- 1128 E Hulse St
- 526 E Euclid St
- 301 Prairie Rd
- 700 E Hancock St
- 1304 Northglen St
- 1309 Northcourt St
- 1308 Northglen St
- 104 N Oriole St
- 617 E Hancock St
- 420 Smokey Hollow St
- 107 Hummingbird Dr
