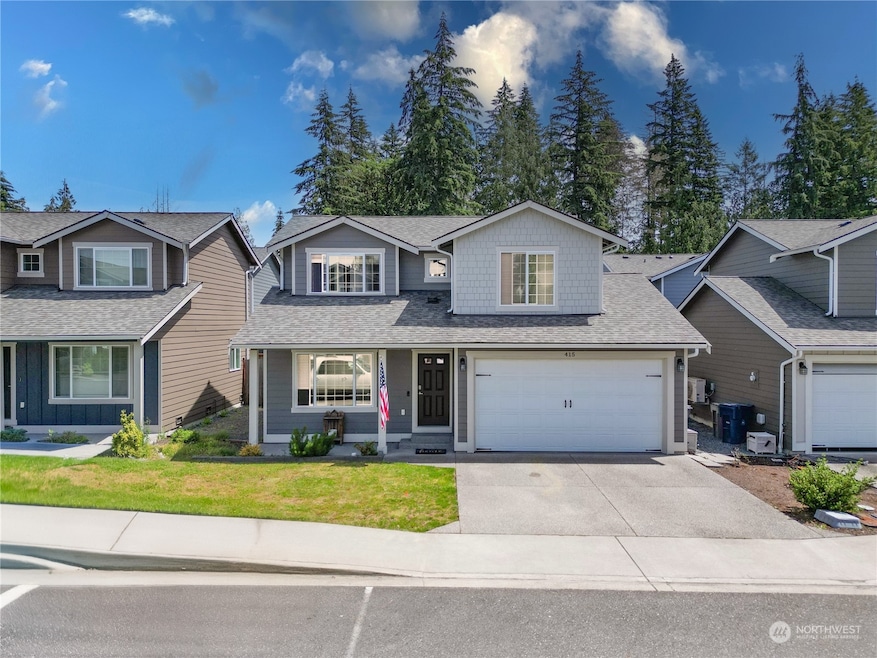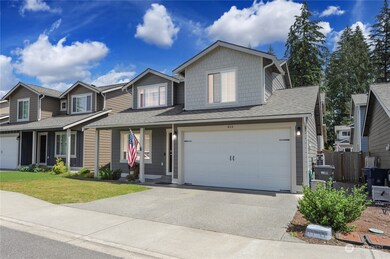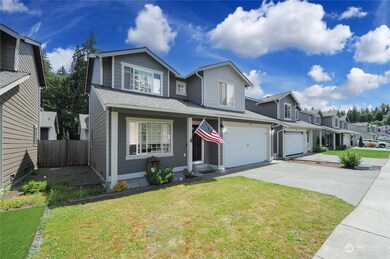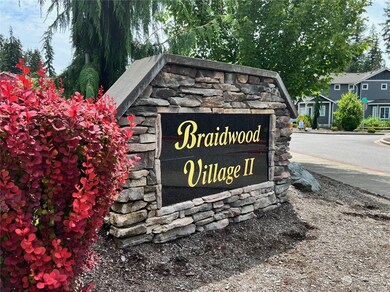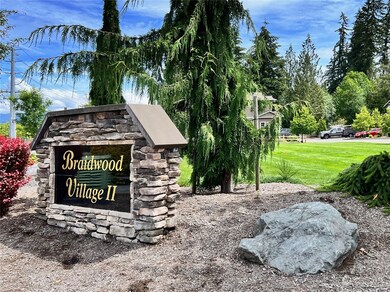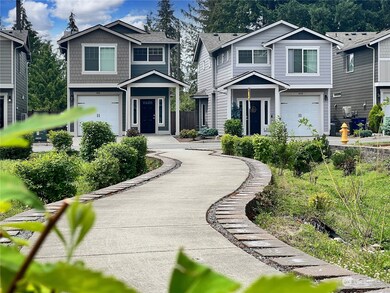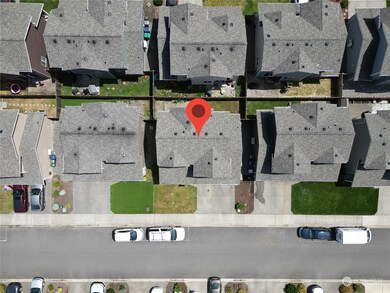
$460,000
- 2 Beds
- 1 Bath
- 904 Sq Ft
- 35728 Mountain Loop Hwy
- Granite Falls, WA
Nature rolls out the green carpet here! Charming creekside home is perfect for Airbnb or everyday living in seclusion. Situated on 2 private wooded acres, this A-frame cabin is within walking distance of pristine hiking! Listen to Creek 22 as it gurgles on it’s way just beyond the back deck. Walking distance from miles of pristine hiking in Mt. Baker forest! Lofty paneled ceiling & walls, and
Kathy D. West Windermere Real Estate JS
