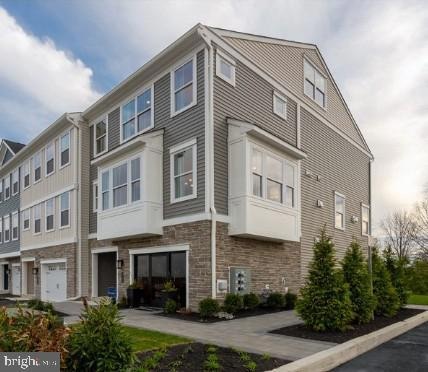415 Sadie Ave Lansdale, PA 19446
Highlights
- New Construction
- Open Floorplan
- Vaulted Ceiling
- Gwyn-Nor El School Rated A-
- Craftsman Architecture
- Engineered Wood Flooring
About This Home
Sterling Walk Warwick End Home
3 Beds | 2.5 Baths | 2,335 Sq Ft | 1-Car Garage
Available September- North Penn School District
Newly built end-unit townhome offering open-concept living and upscale finishes. Main level features a center kitchen with granite counters, GE stainless appliances, Century cabinetry, and a spacious island overlooking the dining and great room. Private deck adds outdoor entertaining space. Ground-level flex room with private entrance ideal for office or additional living.
Upper level boasts vaulted owner’s suite with walk-in closet and ensuite bath, dual vanities, and tiled shower with seat. Two guest bedrooms, full bath, and laundry complete the upstairs.
Conveniently located near dining, shopping, parks, and major thoroughfares.
Listing Agent
Palmer Mack Real Estate Services License #RM423618 Listed on: 07/15/2025
Townhouse Details
Home Type
- Townhome
Year Built
- Built in 2025 | New Construction
Lot Details
- Landscaped
- Sprinkler System
- Property is in excellent condition
HOA Fees
- $149 Monthly HOA Fees
Parking
- 1 Car Attached Garage
- Front Facing Garage
- Garage Door Opener
- Driveway
Home Design
- Craftsman Architecture
- Slab Foundation
- Architectural Shingle Roof
- Stone Siding
- Vinyl Siding
Interior Spaces
- 2,335 Sq Ft Home
- Property has 3 Levels
- Open Floorplan
- Vaulted Ceiling
- Recessed Lighting
- Double Pane Windows
- Great Room
- Family Room Off Kitchen
- Dining Room
- Efficiency Studio
Kitchen
- Gas Oven or Range
- Self-Cleaning Oven
- Microwave
- Ice Maker
- Dishwasher
- Stainless Steel Appliances
- Kitchen Island
- Disposal
Flooring
- Engineered Wood
- Carpet
- Ceramic Tile
Bedrooms and Bathrooms
- 3 Bedrooms
- En-Suite Primary Bedroom
- Walk-In Closet
- Bathtub with Shower
- Walk-in Shower
Laundry
- Laundry on upper level
- Electric Dryer
Home Security
Eco-Friendly Details
- Energy-Efficient Windows with Low Emissivity
- Energy-Efficient HVAC
Outdoor Features
- Exterior Lighting
- Rain Gutters
Schools
- A.M. Kulp Elementary School
- Penndale Middle School
- North Penn High School
Utilities
- Forced Air Heating and Cooling System
- Vented Exhaust Fan
- Programmable Thermostat
- Underground Utilities
- 200+ Amp Service
- High-Efficiency Water Heater
- Cable TV Available
Listing and Financial Details
- Residential Lease
- Security Deposit $6,200
- Requires 1 Month of Rent Paid Up Front
- Tenant pays for electricity, cable TV, cooking fuel, hot water, water
- The owner pays for real estate taxes, trash collection
- No Smoking Allowed
- 12-Month Lease Term
- Available 9/1/25
- $500 Repair Deductible
- Assessor Parcel Number 35-00-01201-168
Community Details
Overview
- $1,000 Capital Contribution Fee
- Association fees include common area maintenance, trash, snow removal, lawn maintenance
- Built by W.B. Homes, INC
- Sterling Walk Subdivision, Warwick Floorplan
- Planned Unit Development
Pet Policy
- No Pets Allowed
Security
- Carbon Monoxide Detectors
- Fire and Smoke Detector
- Fire Sprinkler System
Map
Source: Bright MLS
MLS Number: PAMC2147274
- 253 Pennbrook Ave
- 496 Wade Ave
- 718 Cherry St
- 713 Willow St Unit A-2
- 102 Highland Ave
- 380 E Hancock St Unit 103B
- 380 E Hancock St Unit 102B
- 380 E Hancock St Unit 101B
- 380 E Hancock St Unit 100B
- 380 E Hancock St Unit 104A
- 380 E Hancock St Unit 103A
- 380 E Hancock St Unit 102A
- 380 E Hancock St Unit 101A
- 380 E Hancock St Unit 100A
- 1234 Dickerson Rd
- 274 Almond Dr
- 111 Shannon Dr
- 119 Shannon Dr
- 203 S Line St
- 201 Hunter Ln
- 150 Oakland Ave
- 100 Reading Cir
- 220 E Mount Vernon St
- 59 Shannon Dr
- 261 Compass Dr
- 251 Compass Dr
- 17 Belfast Dr
- 200 S Line St
- 63 Wexford Dr
- 757 E Main St
- 35-37 E Hancock St Unit 37-B
- 201 N Line St
- 117 S Broad St Unit 1B-412
- 117 S Broad St Unit 2B-121
- 117 S Broad St Unit 2B-401
- 117 S Broad St Unit 2B-316
- 117 S Broad St Unit 1B-347
- 117 S Broad St Unit 1B-204
- 117 S Broad St Unit 1B-129
- 117 S Broad St Unit B-418

