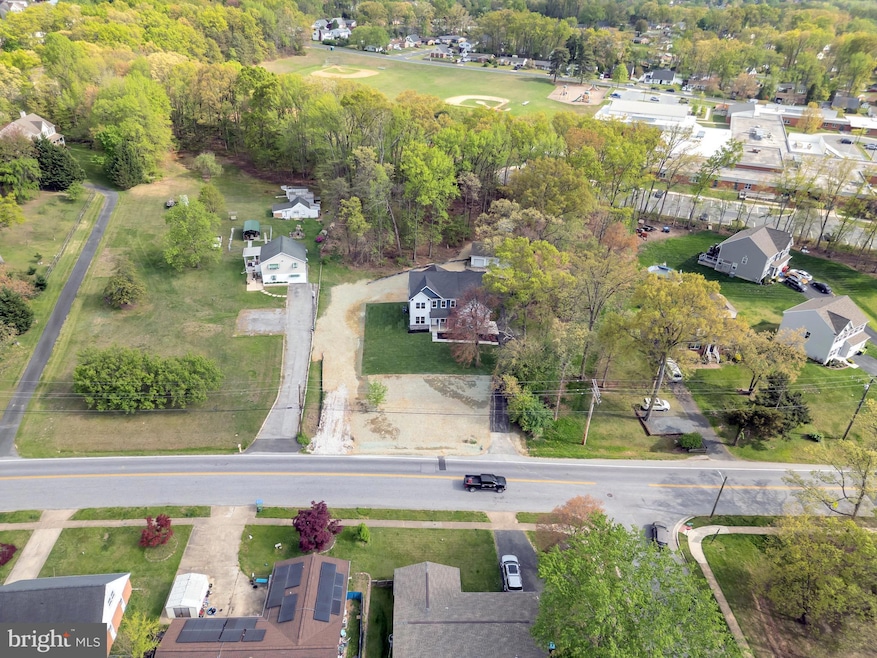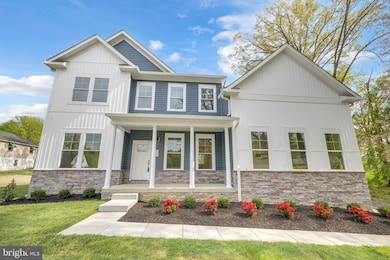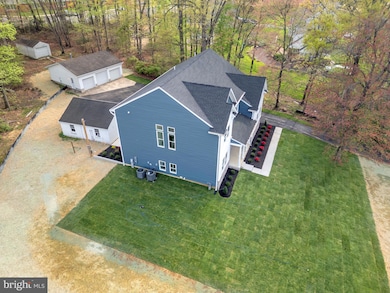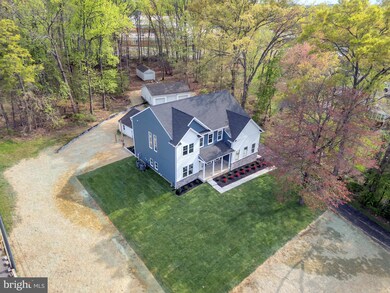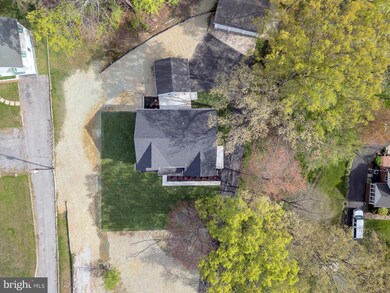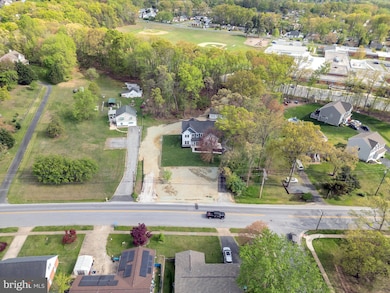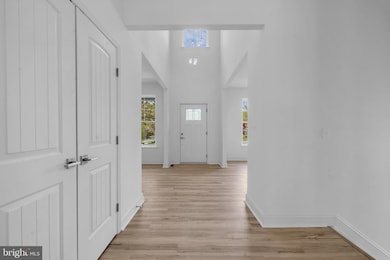5
Beds
3
Baths
2,950
Sq Ft
2
Acres
Highlights
- New Construction
- Colonial Architecture
- 1 Car Attached Garage
- 2 Acre Lot
- No HOA
- 4-minute walk to Erwin Drive Park
About This Home
Newly built home on 2 acres with existing 3 truck bay garage plus 2 car detached garage , 9’ ceiling both levels , luxury double hung windows , bedroom and full bath main floor , large open kitchen with large island, price includes buildable flag lot once recorded
Home Details
Home Type
- Single Family
Est. Annual Taxes
- $1,362
Year Built
- Built in 2025 | New Construction
Lot Details
- 2 Acre Lot
- Flag Lot
- Front Yard
- Property is in excellent condition
- Property is zoned R2
Parking
- 1 Car Attached Garage
- Front Facing Garage
Home Design
- Colonial Architecture
- Advanced Framing
Interior Spaces
- Property has 2 Levels
- Crawl Space
Bedrooms and Bathrooms
Utilities
- Central Heating and Cooling System
- Natural Gas Water Heater
Listing and Financial Details
- Residential Lease
- Security Deposit $6,650
- 6-Month Min and 24-Month Max Lease Term
- Available 11/8/25
- Assessor Parcel Number 1301095269
Community Details
Overview
- No Home Owners Association
Pet Policy
- Pets allowed on a case-by-case basis
Map
Source: Bright MLS
MLS Number: MDHR2049320
APN: 01-095269
Nearby Homes
- 424 Trimble Rd
- 612 Baldwin Dr
- 513 Eckhart Dr
- 565 Macintosh Cir
- 391 Tumblers Way
- 353 Tumblers Way Unit 24
- 391 Tumblers Way Unit 41
- 395 Enfield Rd
- Ruby Plan at Trimble Hills
- Opal Plan at Trimble Hills
- Hamilton Plan at Trimble Hills
- Jefferson Plan at Trimble Hills
- Roosevelt Plan at Trimble Hills
- Topaz Plan at Trimble Hills
- Bristol II Plan at Trimble Hills
- Pearl Plan at Trimble Hills
- Raleigh Plan at Trimble Hills
- 323 Tumblers Way Unit 9
- 349 Tumblers Way Unit 22
- 349 Homsite#22 Tumblers Way
- 311 Trimble Rd
- 610 Towne Center Dr
- 413 Trimble Rd
- 657 Shore Dr
- 520 Terrapin Terrace
- 743 Pickerel Place
- 417 Kemper Rd
- 420 Larkspur Dr
- 231 Joppa Farm Rd
- 300 Oakway Ct
- 313 Sweet Briar Ct
- 821 Angel Valley Ct
- 814 Olive Branch Ct
- 903 Woodbridge Ct Unit 903
- 1301 Clover Valley Way Unit M
- 901 Cedar Crest Ct Unit 901-H
- 1304 Clover Valley Way
- 904 Swallow Crest Ct Unit A
- 1309 Clover Valley Way Unit G
- 814 Windstream Way Unit A
