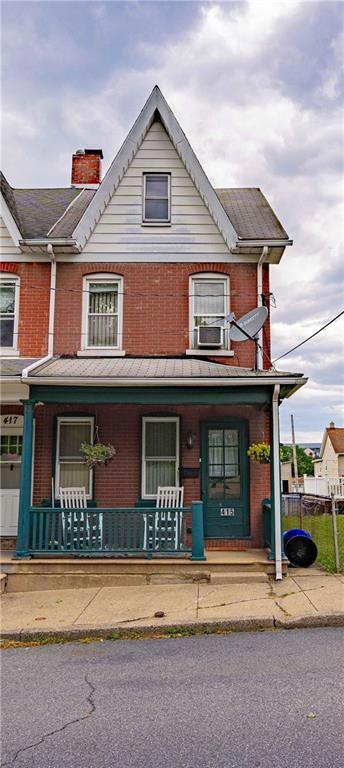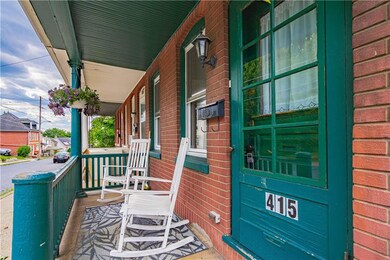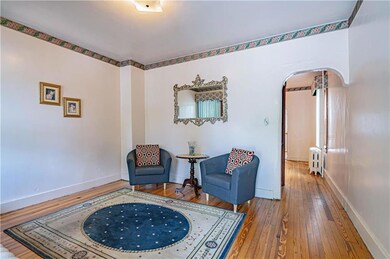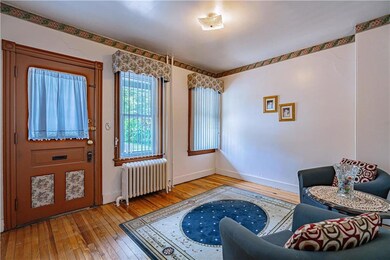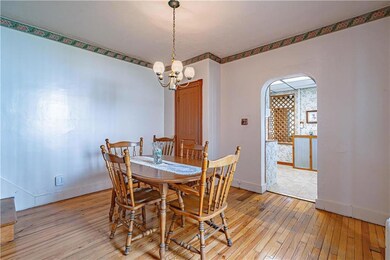
415 W Saint Joseph St Easton, PA 18042
Southside Easton NeighborhoodHighlights
- City Lights View
- Wood Flooring
- Covered patio or porch
- Colonial Architecture
- Corner Lot
- Eat-In Kitchen
About This Home
As of August 2024*MULTIPLE OFFERS RECEIVED. HIGHEST AND BEST DUE WEDNESDAY 7/3 BY 5:00PM* Welcome to this charming end-of-row townhome, featuring a classic brick front and a welcoming covered front porch. This delightful residence combines timeless appeal with modern updates, making it the perfect place to call home. Step inside to discover beautiful hardwood floors that flow throughout the living spaces, creating a warm and inviting atmosphere. The home is bathed in natural light, thanks to replacement windows that enhance energy efficiency and provide a bright, airy feel. The spacious layout includes three comfortable bedrooms with a bonus finished attic, offering ample space for family, guests, or a home office. The updated main bath features contemporary fixtures and finishes, adding a touch of luxury to your daily routine. Enjoy the convenience of off-street parking, ensuring you'll always have a spot waiting for you. Plus, with a park located just across the street, you'll have easy access to green spaces for outdoor activities and relaxation.Situated close to schools, shopping, and major routes, this townhome offers an unbeatable location that combines the best of suburban tranquility and urban convenience. Whether you're commuting to work or exploring local amenities, everything you need is within easy reach. Don't miss the chance to make this lovely townhome yours. Schedule a showing today and experience the perfect blend of charm, comfort, and convenience in this inviting residence.
Last Agent to Sell the Property
RE/MAX Real Estate License #RS275850 Listed on: 06/25/2024

Townhouse Details
Home Type
- Townhome
Est. Annual Taxes
- $3,262
Year Built
- Built in 1920
Lot Details
- 1,840 Sq Ft Lot
- Level Lot
Home Design
- Colonial Architecture
- Traditional Architecture
- Brick Exterior Construction
- Asphalt Roof
- Vinyl Construction Material
Interior Spaces
- 1,409 Sq Ft Home
- 2-Story Property
- Ceiling Fan
- Replacement Windows
- Family Room Downstairs
- Dining Room
- City Lights Views
- Basement Fills Entire Space Under The House
- Storage In Attic
- Eat-In Kitchen
Flooring
- Wood
- Wall to Wall Carpet
- Tile
- Vinyl
Bedrooms and Bathrooms
- 3 Bedrooms
- 1 Full Bathroom
Laundry
- Laundry on lower level
- Washer
- Gas Dryer
Parking
- 1 Parking Space
- On-Street Parking
- Off-Street Parking
Outdoor Features
- Covered patio or porch
Utilities
- Window Unit Cooling System
- Hot Water Heating System
- Heating System Uses Gas
- Gas Water Heater
Listing and Financial Details
- Assessor Parcel Number L9SE4B 13 6 0310
Ownership History
Purchase Details
Home Financials for this Owner
Home Financials are based on the most recent Mortgage that was taken out on this home.Purchase Details
Similar Homes in Easton, PA
Home Values in the Area
Average Home Value in this Area
Purchase History
| Date | Type | Sale Price | Title Company |
|---|---|---|---|
| Deed | $185,000 | None Listed On Document | |
| Interfamily Deed Transfer | -- | None Available |
Mortgage History
| Date | Status | Loan Amount | Loan Type |
|---|---|---|---|
| Open | $172,050 | New Conventional |
Property History
| Date | Event | Price | Change | Sq Ft Price |
|---|---|---|---|---|
| 08/05/2024 08/05/24 | Sold | $185,000 | +2.8% | $131 / Sq Ft |
| 07/05/2024 07/05/24 | Pending | -- | -- | -- |
| 06/25/2024 06/25/24 | For Sale | $179,900 | -- | $128 / Sq Ft |
Tax History Compared to Growth
Tax History
| Year | Tax Paid | Tax Assessment Tax Assessment Total Assessment is a certain percentage of the fair market value that is determined by local assessors to be the total taxable value of land and additions on the property. | Land | Improvement |
|---|---|---|---|---|
| 2025 | $330 | $30,600 | $10,700 | $19,900 |
| 2024 | $3,174 | $30,600 | $10,700 | $19,900 |
| 2023 | $3,174 | $30,600 | $10,700 | $19,900 |
| 2022 | $3,134 | $30,600 | $10,700 | $19,900 |
| 2021 | $3,126 | $30,600 | $10,700 | $19,900 |
| 2020 | $3,124 | $30,600 | $10,700 | $19,900 |
| 2019 | $3,087 | $30,600 | $10,700 | $19,900 |
| 2018 | $3,043 | $30,600 | $10,700 | $19,900 |
| 2017 | $2,984 | $30,600 | $10,700 | $19,900 |
| 2016 | -- | $30,600 | $10,700 | $19,900 |
| 2015 | -- | $30,600 | $10,700 | $19,900 |
| 2014 | -- | $30,600 | $10,700 | $19,900 |
Agents Affiliated with this Home
-
Robert Susko

Seller's Agent in 2024
Robert Susko
RE/MAX
(610) 751-1896
3 in this area
210 Total Sales
-
Diorisy Suro
D
Buyer's Agent in 2024
Diorisy Suro
Realty One Group Supreme
(610) 866-6363
1 in this area
15 Total Sales
Map
Source: Greater Lehigh Valley REALTORS®
MLS Number: 740522
APN: L9SE4B-13-6-0310
- 334 Coal St
- 419 W Lincoln St
- 495 W Berwick St
- 824 Wolf Ave
- 151 W Nesquehoning St
- 161 W Wilkes Barre St
- 898 Wolf Ave Unit 1-2
- 151 W Wilkes Barre St
- 717 W Wilkes Barre St
- 932 Butler St
- 713 Washington St
- 532 Centre St
- 162 S Union St
- 736 Seitz St
- 800 Seitz St
- 115 E Wilkes Barre St
- 114 W Lincoln St
- 919 Lehigh St
- 922 Spruce St
- 667 Ferry St

