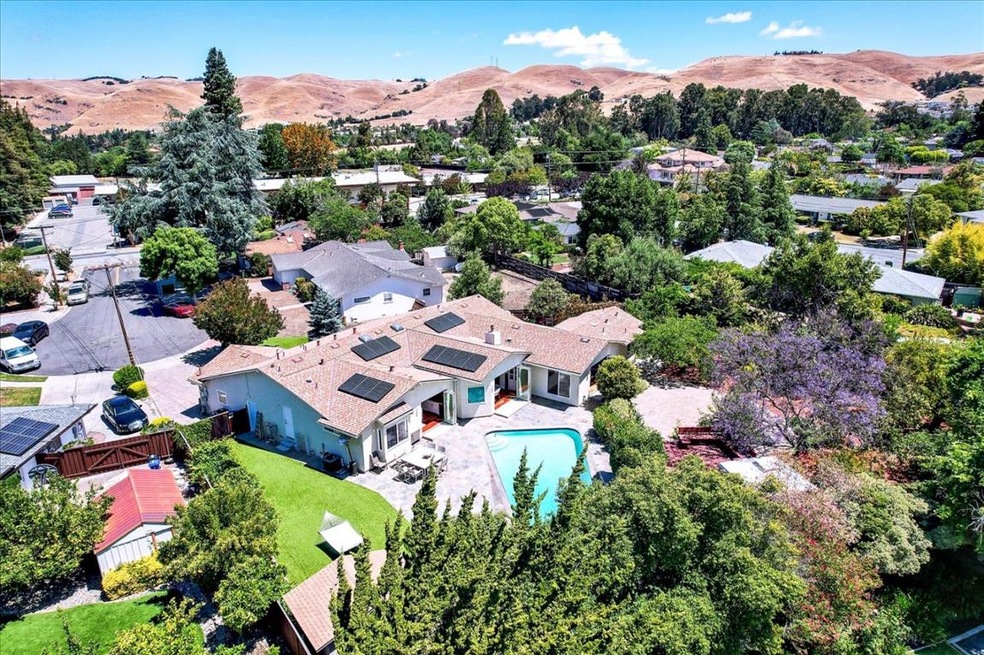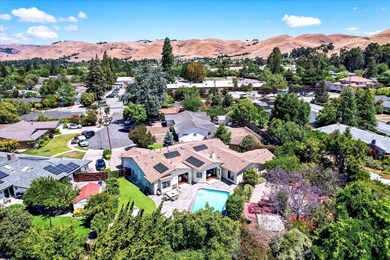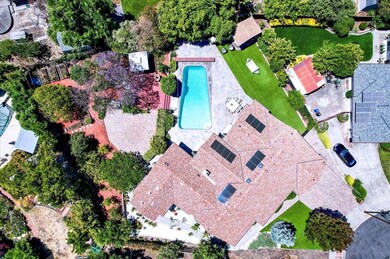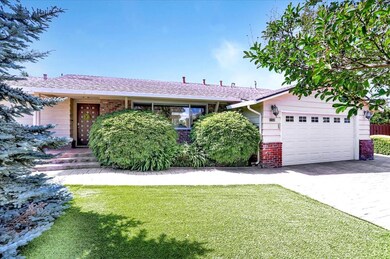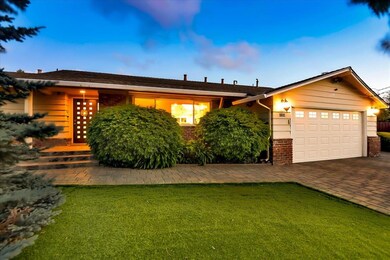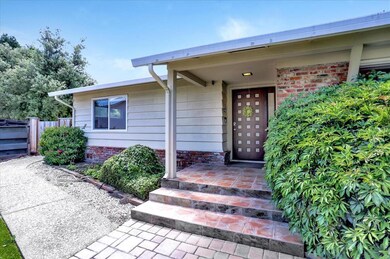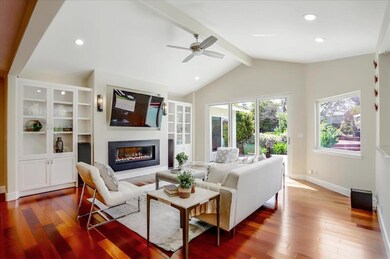
41530 Devon Ct Fremont, CA 94539
Mission Valley NeighborhoodHighlights
- Private Pool
- Solar Power System
- 0.38 Acre Lot
- Joshua Chadbourne Elementary School Rated A
- Primary Bedroom Suite
- Deck
About This Home
As of July 2021This home is a 10+! Gorgeous bright open and spacious single family home in Mission San Jose with walking distance to top schools. Every part of this home was designed with special attention to detail, and quality in 2014! Approx. 3118 sq. ft living space, 16,554 sq.ft (0.38 acres) lot size. You are welcomed by a mature Christmas tree in the front. A comfortable open floor plan connects the upgraded kitchen and family room, and formal dining area with Folded french doors throughout, great for gatherings of any kind. Skylights for extra nature lights. Separate living room. Sparkling Hardwood Floors, Fireplace, Abundance of Windows. Custom master will make you feel pampered daily with jetted tub, stall shower, walk-in closets. Guest bedroom has it's own bathroom with outside access. Owned solar. The Private Park-Like backyard is Perfect for Entertaining and Family Enjoyment Including 10+ Fruit Trees, pool, gazebo, decks. This beautiful home invites you to settle in!!
Last Agent to Sell the Property
Valley Vine Realty License #01844255 Listed on: 06/10/2021
Home Details
Home Type
- Single Family
Est. Annual Taxes
- $39,637
Year Built
- 1958
Lot Details
- 0.38 Acre Lot
- Wood Fence
- Sprinklers on Timer
- Back Yard
Parking
- 2 Car Garage
- On-Street Parking
- Off-Street Parking
Home Design
- Composition Roof
Interior Spaces
- 3,118 Sq Ft Home
- 1-Story Property
- Vaulted Ceiling
- Ceiling Fan
- Skylights
- Gas Fireplace
- Double Pane Windows
- Garden Windows
- Family Room with Fireplace
- Formal Dining Room
- Crawl Space
Kitchen
- Gas Oven
- Dishwasher
- Kitchen Island
- Stone Countertops
- Disposal
Flooring
- Wood
- Tile
Bedrooms and Bathrooms
- 5 Bedrooms
- Primary Bedroom Suite
- Walk-In Closet
- Remodeled Bathroom
- Split Bathroom
- 3 Full Bathrooms
- Solid Surface Bathroom Countertops
- Dual Sinks
- Jetted Tub in Primary Bathroom
- <<tubWithShowerToken>>
- Bathtub Includes Tile Surround
- Walk-in Shower
Laundry
- Laundry Room
- Washer and Dryer
Eco-Friendly Details
- Energy-Efficient Insulation
- Solar Power System
Pool
- Private Pool
- Outside Bathroom Access
Outdoor Features
- Balcony
- Deck
- Gazebo
- Shed
Utilities
- Forced Air Zoned Cooling and Heating System
- Vented Exhaust Fan
- Thermostat
Ownership History
Purchase Details
Home Financials for this Owner
Home Financials are based on the most recent Mortgage that was taken out on this home.Purchase Details
Purchase Details
Home Financials for this Owner
Home Financials are based on the most recent Mortgage that was taken out on this home.Purchase Details
Home Financials for this Owner
Home Financials are based on the most recent Mortgage that was taken out on this home.Purchase Details
Similar Homes in Fremont, CA
Home Values in the Area
Average Home Value in this Area
Purchase History
| Date | Type | Sale Price | Title Company |
|---|---|---|---|
| Grant Deed | $3,300,000 | First American Title Company | |
| Interfamily Deed Transfer | -- | None Available | |
| Grant Deed | $1,410,000 | Chicago Title Company | |
| Interfamily Deed Transfer | -- | Placer Title Company | |
| Interfamily Deed Transfer | -- | -- |
Mortgage History
| Date | Status | Loan Amount | Loan Type |
|---|---|---|---|
| Open | $1,980,000 | New Conventional | |
| Previous Owner | $846,000 | Adjustable Rate Mortgage/ARM | |
| Previous Owner | $405,000 | Unknown | |
| Previous Owner | $30,000 | Credit Line Revolving |
Property History
| Date | Event | Price | Change | Sq Ft Price |
|---|---|---|---|---|
| 07/20/2021 07/20/21 | Sold | $3,300,000 | +10.1% | $1,058 / Sq Ft |
| 06/16/2021 06/16/21 | Pending | -- | -- | -- |
| 06/16/2021 06/16/21 | Price Changed | $2,998,000 | +11.5% | $962 / Sq Ft |
| 06/10/2021 06/10/21 | For Sale | $2,688,000 | +90.6% | $862 / Sq Ft |
| 11/22/2013 11/22/13 | Sold | $1,410,000 | +10.2% | $602 / Sq Ft |
| 11/01/2013 11/01/13 | Pending | -- | -- | -- |
| 10/21/2013 10/21/13 | For Sale | $1,280,000 | -- | $546 / Sq Ft |
Tax History Compared to Growth
Tax History
| Year | Tax Paid | Tax Assessment Tax Assessment Total Assessment is a certain percentage of the fair market value that is determined by local assessors to be the total taxable value of land and additions on the property. | Land | Improvement |
|---|---|---|---|---|
| 2024 | $39,637 | $3,426,320 | $1,352,520 | $2,080,800 |
| 2023 | $38,646 | $3,366,000 | $1,326,000 | $2,040,000 |
| 2022 | $38,249 | $3,293,000 | $1,300,000 | $2,000,000 |
| 2021 | $20,383 | $1,735,584 | $1,019,232 | $716,352 |
| 2020 | $20,571 | $1,717,791 | $1,008,783 | $709,008 |
| 2019 | $20,331 | $1,684,121 | $989,010 | $695,111 |
| 2018 | $19,941 | $1,651,110 | $969,624 | $681,486 |
| 2017 | $19,443 | $1,618,742 | $950,616 | $668,126 |
| 2016 | $19,134 | $1,587,003 | $931,977 | $655,026 |
| 2015 | $18,901 | $1,563,171 | $917,982 | $645,189 |
| 2014 | $17,149 | $1,410,000 | $900,000 | $510,000 |
Agents Affiliated with this Home
-
Heidi Tang

Seller's Agent in 2021
Heidi Tang
Valley Vine Realty
(510) 316-4797
2 in this area
130 Total Sales
-
Gezhi Weng

Buyer's Agent in 2021
Gezhi Weng
SUNRISE REALTY & FINANCING INC
(510) 457-5477
1 in this area
16 Total Sales
-
Reza Khan

Seller's Agent in 2013
Reza Khan
Reza Khan, Broker
(408) 457-4115
36 Total Sales
Map
Source: MLSListings
MLS Number: ML81848264
APN: 525-0233-011-00
- 1224 Bedford St
- 42077 Miranda St
- 41056 Pajaro Dr
- 41025 Pajaro Dr
- 41917 Camino Santa Barbara
- 1480 Lemos Ln
- 41246 Mission Blvd
- 41366 Charlita Ct
- 41938 Via San Carlos
- 1440 Lemos Ln
- 41252 Mission Blvd
- 41482 Beatrice St
- 42001 Via San Gabriel
- 42119 Vinha Way
- 40783 Rainwater Ct
- 41538 Casabella Common
- 1401 Lemos Ln
- 42783 Lerwick St
- 1771 Via Sombrio
- 294 Rosado Rd
