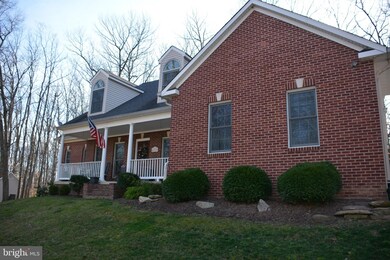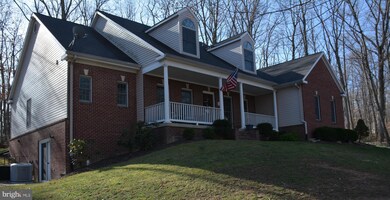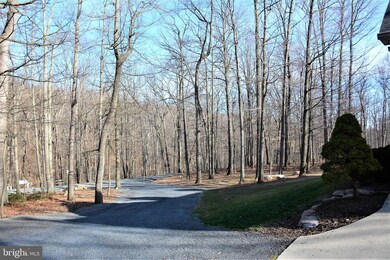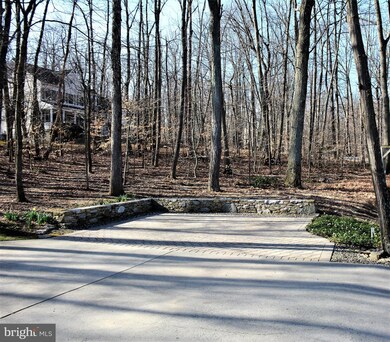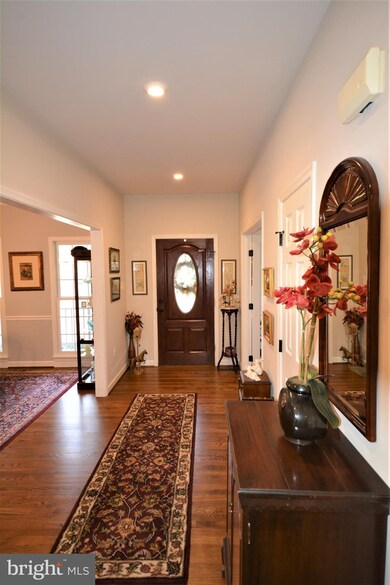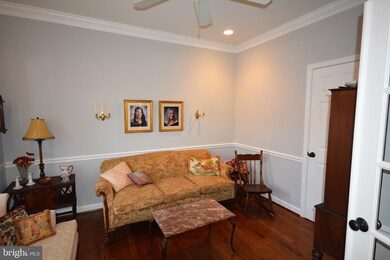
41535 Daleview Ln Leesburg, VA 20176
Highlights
- View of Trees or Woods
- Wood Flooring
- Great Room
- Cape Cod Architecture
- 2 Fireplaces
- Upgraded Countertops
About This Home
As of April 2020Escape from it all to this beautiful 4BR. 3.5BA Single Family Home with 2 car garage on 2+ private acres! Open floor plan has Great Room with gorgeous stone fireplace, separate Dining Room, Master Level Office & Master Level Bedroom w/prvt BA & walk-in closet! Nicely renovated Kitchen with granite counters and island, recess lights & Breakfast Nook. HUGE Finished Lower Level with Recreational Room, Full Bath, Wet Bar, Stone Hearth for Wood Stove, Bedroom Area, ample Storage Room & walkout access bkyrd. 2 zoned HVAC System. Hot Water Heater is Rinnai - tankless with almost instant hot water (heated by propane gas). Backyard boasts stone patio, shed, tranquility and more! You must see this Heavenly Haven!
Last Agent to Sell the Property
Samson Properties License #0225137499 Listed on: 03/17/2020

Home Details
Home Type
- Single Family
Est. Annual Taxes
- $5,529
Year Built
- Built in 1997 | Remodeled in 2013
Lot Details
- 2.31 Acre Lot
- Property is zoned 03
HOA Fees
- $50 Monthly HOA Fees
Parking
- 2 Car Attached Garage
- Side Facing Garage
- Gravel Driveway
Home Design
- Cape Cod Architecture
- Masonry
Interior Spaces
- Property has 3 Levels
- Built-In Features
- Bar
- Chair Railings
- Crown Molding
- Ceiling Fan
- Recessed Lighting
- 2 Fireplaces
- Fireplace Mantel
- Gas Fireplace
- Window Treatments
- Great Room
- Family Room Off Kitchen
- Formal Dining Room
- Views of Woods
- Basement Fills Entire Space Under The House
- Upgraded Countertops
Flooring
- Wood
- Carpet
Bedrooms and Bathrooms
- En-Suite Primary Bedroom
- Soaking Tub
- Walk-in Shower
Outdoor Features
- Patio
- Porch
Schools
- Lucketts Elementary School
- Smart's Mill Middle School
- Tuscarora High School
Utilities
- Forced Air Zoned Cooling and Heating System
- Heat Pump System
- Heating System Powered By Owned Propane
- Well
- Septic Less Than The Number Of Bedrooms
Community Details
- Association fees include road maintenance
- Catoctin Ridge Estates Subdivision
Listing and Financial Details
- Tax Lot 1
- Assessor Parcel Number 223184186000
Ownership History
Purchase Details
Home Financials for this Owner
Home Financials are based on the most recent Mortgage that was taken out on this home.Purchase Details
Home Financials for this Owner
Home Financials are based on the most recent Mortgage that was taken out on this home.Purchase Details
Purchase Details
Home Financials for this Owner
Home Financials are based on the most recent Mortgage that was taken out on this home.Purchase Details
Home Financials for this Owner
Home Financials are based on the most recent Mortgage that was taken out on this home.Similar Homes in Leesburg, VA
Home Values in the Area
Average Home Value in this Area
Purchase History
| Date | Type | Sale Price | Title Company |
|---|---|---|---|
| Interfamily Deed Transfer | -- | None Available | |
| Warranty Deed | $605,000 | Vesta Settlements Llc | |
| Interfamily Deed Transfer | -- | None Available | |
| Warranty Deed | $496,000 | -- | |
| Deed | $50,000 | -- |
Mortgage History
| Date | Status | Loan Amount | Loan Type |
|---|---|---|---|
| Open | $368,000 | New Conventional | |
| Closed | $302,500 | New Conventional | |
| Previous Owner | $423,200 | New Conventional | |
| Previous Owner | $454,212 | FHA | |
| Previous Owner | $37,500 | No Value Available |
Property History
| Date | Event | Price | Change | Sq Ft Price |
|---|---|---|---|---|
| 04/15/2020 04/15/20 | Sold | $605,000 | -0.8% | $186 / Sq Ft |
| 03/27/2020 03/27/20 | Pending | -- | -- | -- |
| 03/17/2020 03/17/20 | For Sale | $609,900 | +23.0% | $187 / Sq Ft |
| 08/14/2015 08/14/15 | Sold | $496,000 | -0.6% | $155 / Sq Ft |
| 06/22/2015 06/22/15 | Pending | -- | -- | -- |
| 06/01/2015 06/01/15 | For Sale | $499,000 | -- | $156 / Sq Ft |
Tax History Compared to Growth
Tax History
| Year | Tax Paid | Tax Assessment Tax Assessment Total Assessment is a certain percentage of the fair market value that is determined by local assessors to be the total taxable value of land and additions on the property. | Land | Improvement |
|---|---|---|---|---|
| 2024 | $7,119 | $823,050 | $182,100 | $640,950 |
| 2023 | $6,925 | $791,470 | $182,100 | $609,370 |
| 2022 | $6,519 | $732,490 | $173,600 | $558,890 |
| 2021 | $5,924 | $604,490 | $145,100 | $459,390 |
| 2020 | $5,580 | $539,150 | $145,100 | $394,050 |
| 2019 | $5,530 | $529,140 | $145,100 | $384,040 |
| 2018 | $5,594 | $515,580 | $145,100 | $370,480 |
| 2017 | $5,391 | $479,170 | $145,100 | $334,070 |
| 2016 | $5,416 | $473,050 | $0 | $0 |
| 2015 | $5,985 | $382,230 | $0 | $382,230 |
| 2014 | $5,927 | $386,930 | $0 | $386,930 |
Agents Affiliated with this Home
-
Laurie Logan

Seller's Agent in 2020
Laurie Logan
Samson Properties
(703) 618-0234
28 Total Sales
-
Gregory Wells

Buyer's Agent in 2020
Gregory Wells
Keller Williams Realty
(703) 732-7715
140 Total Sales
-
Bryan Felder

Seller's Agent in 2015
Bryan Felder
Real Broker, LLC
(703) 472-6550
257 Total Sales
-
Andre Gutierrez

Seller Co-Listing Agent in 2015
Andre Gutierrez
Realty of America LLC
(703) 586-7338
149 Total Sales
-
Joy Thompson

Buyer's Agent in 2015
Joy Thompson
Atoka Properties | Middleburg Real Estate
(540) 729-3428
27 Total Sales
Map
Source: Bright MLS
MLS Number: VALO406396
APN: 223-18-4186
- 41737 Daleview Ln
- 41729 Wakehurst Place
- 15774 Dorneywood Dr
- 15058 Bankfield Dr
- 40788 Lastos Ct
- 14785 Bankfield Dr
- 15601 Malvosin Place
- 14340 Rosefinch Cir
- 15264 Loyalty Rd
- 15140 Loyalty Rd
- 16013 Garriland Dr
- 14957 Ingalls Ct
- 42037 Heaters Island Ct
- 14879 Falconaire Place
- 42438 Black Talon Ct
- 41185 Canter Ln
- 14782 Falconaire Place
- 14231 Courtney Meadow Place
- 42506 Black Talon Ct
- 14026 Fern Valley Ln

