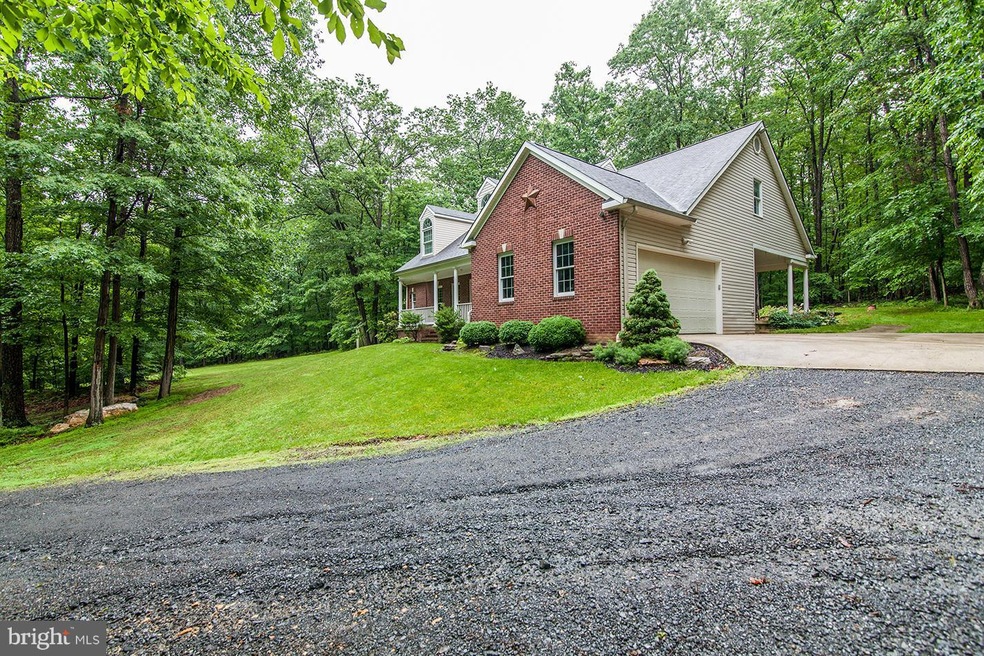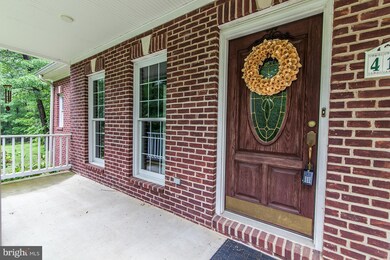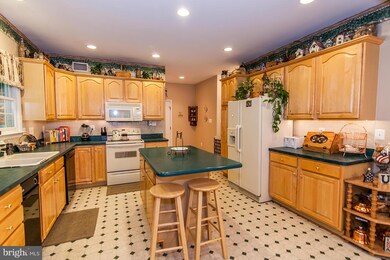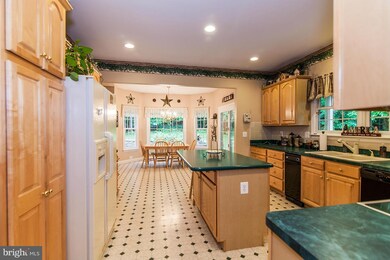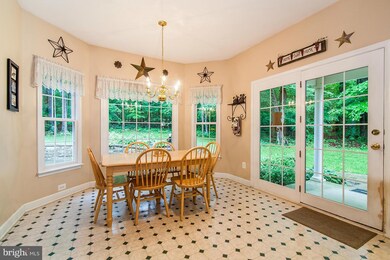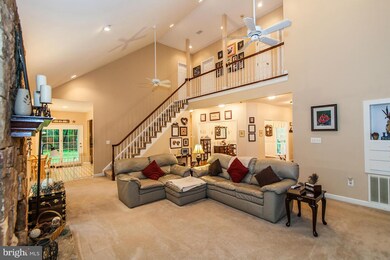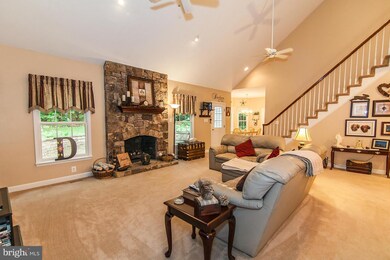
41535 Daleview Ln Leesburg, VA 20176
Highlights
- Open Floorplan
- Vaulted Ceiling
- Main Floor Bedroom
- Colonial Architecture
- Wood Flooring
- <<bathWithWhirlpoolToken>>
About This Home
As of April 2020$27,000 below 2015 Co assessment! Beautiful 4BR. 3.5BA SFH w/2 car gar on 2 private acres! Open floor plan w/Great Rm w/gorgeous stone fireplace, Sep DR, ML Office & ML MBR w/prvt BA & walk-in closet! Huge Kit w/tile bcksplsh, recess lights & brkfst nk. HUGE Fin LL w/rec rm w/full BA, wet bar & walkout access bkyrd. 2 zoned HVAC sys. Lots of storage. Bckyrd w/stone patio & shed
Last Agent to Sell the Property
Real Broker, LLC License #0225072052 Listed on: 06/01/2015

Home Details
Home Type
- Single Family
Est. Annual Taxes
- $5,927
Year Built
- Built in 1997
Lot Details
- 2.31 Acre Lot
- Landscaped
- Property is in very good condition
HOA Fees
- $50 Monthly HOA Fees
Parking
- 2 Car Attached Garage
- Side Facing Garage
Home Design
- Colonial Architecture
- Brick Exterior Construction
Interior Spaces
- 3,191 Sq Ft Home
- Property has 3 Levels
- Open Floorplan
- Built-In Features
- Chair Railings
- Crown Molding
- Vaulted Ceiling
- Ceiling Fan
- Recessed Lighting
- Fireplace With Glass Doors
- Fireplace Mantel
- Gas Fireplace
- French Doors
- Entrance Foyer
- Great Room
- Dining Room
- Den
- Game Room
- Storage Room
- Laundry Room
- Wood Flooring
Kitchen
- Breakfast Area or Nook
- Eat-In Kitchen
- Stove
- <<microwave>>
- Ice Maker
- Dishwasher
- Trash Compactor
Bedrooms and Bathrooms
- 4 Bedrooms | 1 Main Level Bedroom
- En-Suite Primary Bedroom
- En-Suite Bathroom
- <<bathWithWhirlpoolToken>>
Finished Basement
- Walk-Out Basement
- Basement Fills Entire Space Under The House
- Side Exterior Basement Entry
- Natural lighting in basement
Outdoor Features
- Patio
- Shed
- Porch
Schools
- Lucketts Elementary School
- Smart's Mill Middle School
- Tuscarora High School
Utilities
- Electric Air Filter
- Humidifier
- Zoned Heating and Cooling
- Heat Pump System
- Vented Exhaust Fan
- Well
- Electric Water Heater
- Septic Tank
Community Details
- Catoctin Ridge Community
- Catoctin Ridge Estates Subdivision
Listing and Financial Details
- Tax Lot 1
- Assessor Parcel Number 223184186000
Ownership History
Purchase Details
Home Financials for this Owner
Home Financials are based on the most recent Mortgage that was taken out on this home.Purchase Details
Home Financials for this Owner
Home Financials are based on the most recent Mortgage that was taken out on this home.Purchase Details
Purchase Details
Home Financials for this Owner
Home Financials are based on the most recent Mortgage that was taken out on this home.Purchase Details
Home Financials for this Owner
Home Financials are based on the most recent Mortgage that was taken out on this home.Similar Homes in Leesburg, VA
Home Values in the Area
Average Home Value in this Area
Purchase History
| Date | Type | Sale Price | Title Company |
|---|---|---|---|
| Interfamily Deed Transfer | -- | None Available | |
| Warranty Deed | $605,000 | Vesta Settlements Llc | |
| Interfamily Deed Transfer | -- | None Available | |
| Warranty Deed | $496,000 | -- | |
| Deed | $50,000 | -- |
Mortgage History
| Date | Status | Loan Amount | Loan Type |
|---|---|---|---|
| Open | $368,000 | New Conventional | |
| Closed | $302,500 | New Conventional | |
| Previous Owner | $423,200 | New Conventional | |
| Previous Owner | $454,212 | FHA | |
| Previous Owner | $37,500 | No Value Available |
Property History
| Date | Event | Price | Change | Sq Ft Price |
|---|---|---|---|---|
| 04/15/2020 04/15/20 | Sold | $605,000 | -0.8% | $186 / Sq Ft |
| 03/27/2020 03/27/20 | Pending | -- | -- | -- |
| 03/17/2020 03/17/20 | For Sale | $609,900 | +23.0% | $187 / Sq Ft |
| 08/14/2015 08/14/15 | Sold | $496,000 | -0.6% | $155 / Sq Ft |
| 06/22/2015 06/22/15 | Pending | -- | -- | -- |
| 06/01/2015 06/01/15 | For Sale | $499,000 | -- | $156 / Sq Ft |
Tax History Compared to Growth
Tax History
| Year | Tax Paid | Tax Assessment Tax Assessment Total Assessment is a certain percentage of the fair market value that is determined by local assessors to be the total taxable value of land and additions on the property. | Land | Improvement |
|---|---|---|---|---|
| 2024 | $7,119 | $823,050 | $182,100 | $640,950 |
| 2023 | $6,925 | $791,470 | $182,100 | $609,370 |
| 2022 | $6,519 | $732,490 | $173,600 | $558,890 |
| 2021 | $5,924 | $604,490 | $145,100 | $459,390 |
| 2020 | $5,580 | $539,150 | $145,100 | $394,050 |
| 2019 | $5,530 | $529,140 | $145,100 | $384,040 |
| 2018 | $5,594 | $515,580 | $145,100 | $370,480 |
| 2017 | $5,391 | $479,170 | $145,100 | $334,070 |
| 2016 | $5,416 | $473,050 | $0 | $0 |
| 2015 | $5,985 | $382,230 | $0 | $382,230 |
| 2014 | $5,927 | $386,930 | $0 | $386,930 |
Agents Affiliated with this Home
-
Laurie Logan

Seller's Agent in 2020
Laurie Logan
Samson Properties
(703) 618-0234
28 Total Sales
-
Gregory Wells

Buyer's Agent in 2020
Gregory Wells
Keller Williams Realty
(703) 732-7715
140 Total Sales
-
Bryan Felder

Seller's Agent in 2015
Bryan Felder
Real Broker, LLC
(703) 472-6550
257 Total Sales
-
Andre Gutierrez

Seller Co-Listing Agent in 2015
Andre Gutierrez
Realty of America LLC
(703) 586-7338
149 Total Sales
-
Joy Thompson

Buyer's Agent in 2015
Joy Thompson
Atoka Properties | Middleburg Real Estate
(540) 729-3428
27 Total Sales
Map
Source: Bright MLS
MLS Number: 1000624947
APN: 223-18-4186
- 41737 Daleview Ln
- 41729 Wakehurst Place
- 15774 Dorneywood Dr
- 15058 Bankfield Dr
- 40788 Lastos Ct
- 15601 Malvosin Place
- 14785 Bankfield Dr
- 14340 Rosefinch Cir
- 15264 Loyalty Rd
- 16013 Garriland Dr
- 15140 Loyalty Rd
- 14957 Ingalls Ct
- 42037 Heaters Island Ct
- 41185 Canter Ln
- 14879 Falconaire Place
- 42438 Black Talon Ct
- 14782 Falconaire Place
- 14231 Courtney Meadow Place
- 42506 Black Talon Ct
- 14026 Fern Valley Ln
